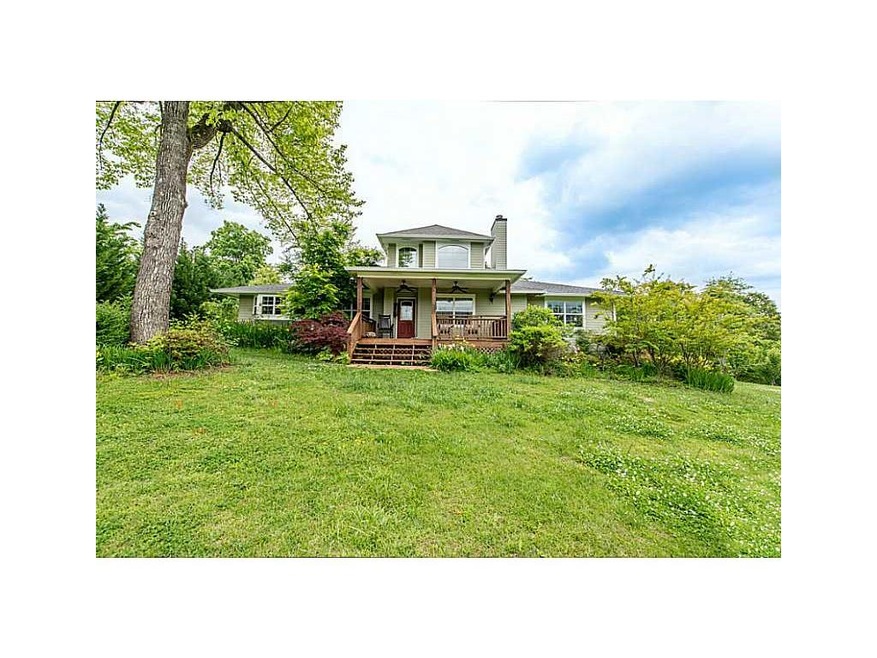Highlights
- Barn
- Dining Room Seats More Than Twelve
- Private Lot
- Mountain View
- Deck
- Wooded Lot
About This Home
As of February 2024PRISTINE 3 BEDROOM, 2 BATH, GATED HOME. ENJOY QUIET MORNINGS ON THE FRONT PORCH. THIS HOME FEATURES A 2 STORY FAMILY ROOM WITH FIREPLACE, FORMAL DINING ROOM, FANTASTIC OPEN KITCHEN WITH BREAKFAST AREA, GORGEOUS HARDWOOD FLOORS, TONS OF SPACE, SECONDARY BEDROOMS/IN-LAW SUITE ON MAIN WITH PRIVATE MASTER SUITE ON UPPER LEVEL WITH LOFTED SITTING AREA. FILLED WITH CHARM AND DETAIL, THIS HOME IS SURE TO IMPRESS. OUTSIDE ENJOY THE PLUSH LANDSCAPING AND TRANQUILITY THAT SUCH A LARGE LOT PROVIDES. CALL TODAY FOR A SHOWING!
Last Agent to Sell the Property
Keller Williams Realty Signature Partners License #252076

Home Details
Home Type
- Single Family
Est. Annual Taxes
- $1,576
Year Built
- Built in 1957
Lot Details
- Fenced
- Private Lot
- Wooded Lot
Parking
- 2 Car Garage
Home Design
- Country Style Home
- Cement Siding
Interior Spaces
- 2,318 Sq Ft Home
- 1.5-Story Property
- Ceiling height of 9 feet on the upper level
- Ceiling Fan
- Fireplace With Gas Starter
- Entrance Foyer
- Family Room with Fireplace
- Dining Room Seats More Than Twelve
- Home Office
- Computer Room
- Loft
- Bonus Room
- Wood Flooring
- Mountain Views
- Crawl Space
- Fire and Smoke Detector
- Laundry on main level
Kitchen
- Eat-In Kitchen
- Breakfast Bar
- Self-Cleaning Oven
- Indoor Grill
- Microwave
- Dishwasher
- Solid Surface Countertops
- Disposal
Bedrooms and Bathrooms
- Walk-In Closet
- In-Law or Guest Suite
- Dual Vanity Sinks in Primary Bathroom
- Soaking Tub
Eco-Friendly Details
- Energy-Efficient Thermostat
Outdoor Features
- Deck
- Front Porch
Schools
- Tate Elementary School
- Pickens County Middle School
- Pickens High School
Farming
- Barn
- Pasture
Utilities
- Heating System Uses Natural Gas
- Septic Tank
- High Speed Internet
Listing and Financial Details
- Assessor Parcel Number 110SprucePineST
Map
Home Values in the Area
Average Home Value in this Area
Property History
| Date | Event | Price | Change | Sq Ft Price |
|---|---|---|---|---|
| 02/12/2024 02/12/24 | Sold | $550,000 | -2.8% | $237 / Sq Ft |
| 02/06/2024 02/06/24 | Pending | -- | -- | -- |
| 12/30/2023 12/30/23 | For Sale | $565,900 | +232.9% | $244 / Sq Ft |
| 06/28/2013 06/28/13 | Sold | $170,000 | -2.9% | $73 / Sq Ft |
| 06/03/2013 06/03/13 | Pending | -- | -- | -- |
| 05/10/2013 05/10/13 | For Sale | $175,000 | -- | $75 / Sq Ft |
Tax History
| Year | Tax Paid | Tax Assessment Tax Assessment Total Assessment is a certain percentage of the fair market value that is determined by local assessors to be the total taxable value of land and additions on the property. | Land | Improvement |
|---|---|---|---|---|
| 2024 | $4,328 | $218,680 | $27,300 | $191,380 |
| 2023 | $1,295 | $68,673 | $10,000 | $58,673 |
| 2022 | $1,295 | $68,673 | $10,000 | $58,673 |
| 2021 | $1,387 | $68,673 | $10,000 | $58,673 |
| 2020 | $1,429 | $68,673 | $10,000 | $58,673 |
| 2019 | $1,462 | $68,673 | $10,000 | $58,673 |
| 2018 | $1,476 | $68,673 | $10,000 | $58,673 |
| 2017 | $1,617 | $68,673 | $10,000 | $58,673 |
| 2016 | $1,643 | $68,673 | $10,000 | $58,673 |
| 2015 | $1,605 | $68,673 | $10,000 | $58,673 |
| 2014 | $1,593 | $58,098 | $9,902 | $58,098 |
| 2013 | -- | $68,672 | $10,000 | $58,672 |
Mortgage History
| Date | Status | Loan Amount | Loan Type |
|---|---|---|---|
| Open | $522,500 | New Conventional | |
| Previous Owner | $116,000 | New Conventional | |
| Previous Owner | $200,000 | New Conventional | |
| Previous Owner | $100,000 | New Conventional |
Deed History
| Date | Type | Sale Price | Title Company |
|---|---|---|---|
| Warranty Deed | $550,000 | -- | |
| Warranty Deed | $170,000 | -- | |
| Interfamily Deed Transfer | -- | -- | |
| Deed | $125,000 | -- | |
| Deed | -- | -- | |
| Deed | -- | -- |
Source: First Multiple Listing Service (FMLS)
MLS Number: 5149477
APN: 052D-000-023-000
