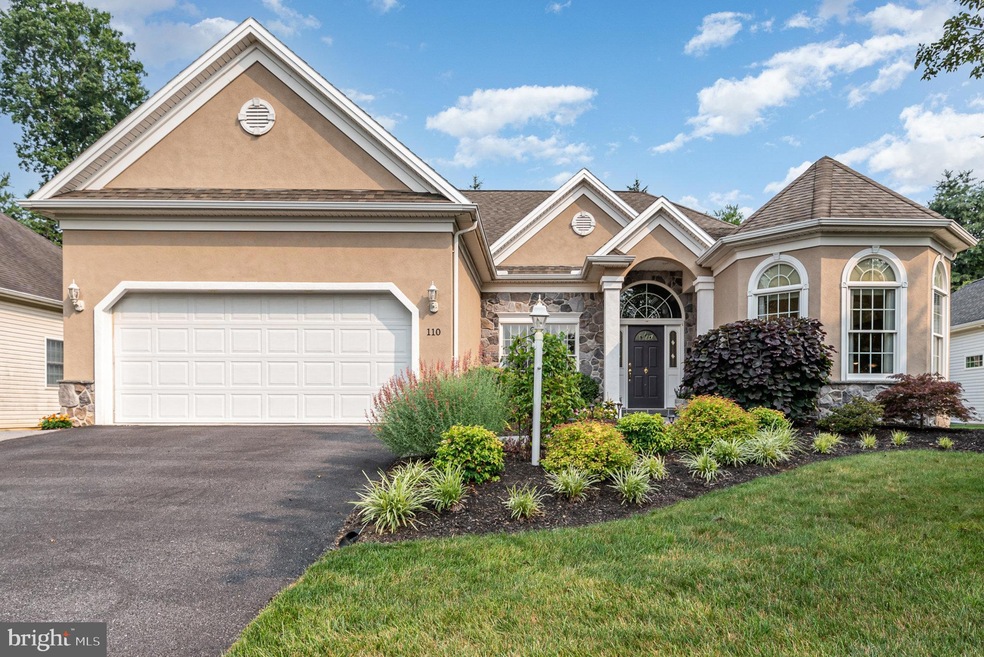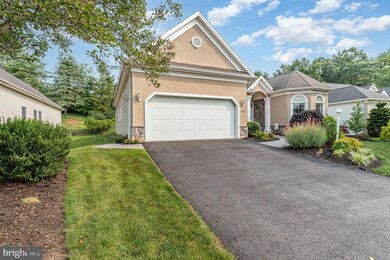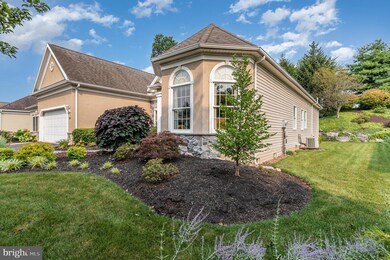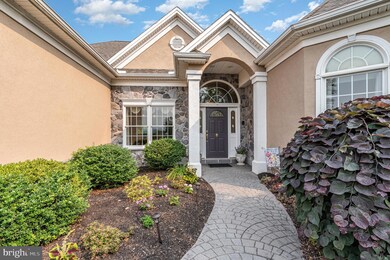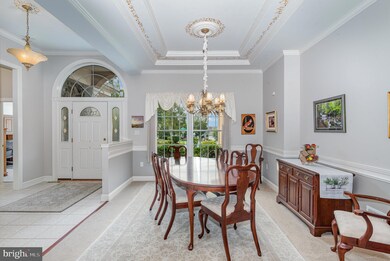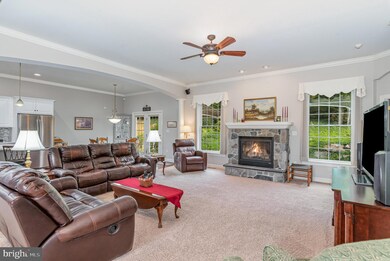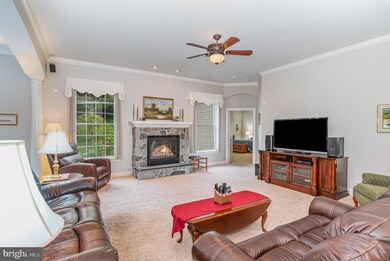
110 Standlake Way Mechanicsburg, PA 17055
Upper Allen Township NeighborhoodHighlights
- Rambler Architecture
- Formal Dining Room
- Crown Molding
- Mechanicsburg Area Senior High School Rated A-
- 2 Car Attached Garage
- Home Security System
About This Home
As of September 2023This is the home you have been waiting for! Meticulously maintained and absolutely gorgeous ranch home in sought after Witney Ridge, Upper Allen township, Mechanicsburg Schools. Impressive curb appeal. You will love this wide open floor plan that makes entertaining easy & enjoyable. Formal dining room with trey ceiling, pillared entry-way and large living room with stone fireplace. Room for the whole family to gather around. Beautiful white kitchen w/island and quartz countertops, wood floors and large pantry. Spacious master suite with dual vanities, whirlpool tub, separate shower and 2 walk-in closets. 2 additional bedrooms on the main floor with a 2nd full bath and main floor laundry. Need more space? Check out the finished basement with additional bedroom, full bath, family room and TONS of storage. Relax, grab a book or entertain on the private back patio with motorized awning. Spectacular views of Ski Roundtop. 2 car garage. Snow and lawn maintenance taken care of for you. All you need to do is relax and enjoy life!
Last Agent to Sell the Property
Keller Williams of Central PA License #312684 Listed on: 07/18/2023

Home Details
Home Type
- Single Family
Est. Annual Taxes
- $7,665
Year Built
- Built in 2004
Lot Details
- 0.25 Acre Lot
- Property is in excellent condition
HOA Fees
- $159 Monthly HOA Fees
Parking
- 2 Car Attached Garage
- Front Facing Garage
Home Design
- Rambler Architecture
- Fiberglass Roof
- Asphalt Roof
- Stone Siding
- Vinyl Siding
- Active Radon Mitigation
- Stick Built Home
- Dryvit Stucco
Interior Spaces
- Property has 1 Level
- Central Vacuum
- Crown Molding
- Ceiling Fan
- Recessed Lighting
- Stone Fireplace
- Formal Dining Room
- Finished Basement
- Basement Fills Entire Space Under The House
- Home Security System
- Laundry on main level
Kitchen
- Built-In Range
- Built-In Microwave
- Dishwasher
- Kitchen Island
- Disposal
Bedrooms and Bathrooms
Accessible Home Design
- More Than Two Accessible Exits
Schools
- Mechanicsburg Area High School
Utilities
- Forced Air Heating and Cooling System
- Humidifier
- Natural Gas Water Heater
Community Details
- Association fees include common area maintenance, lawn maintenance, snow removal
- Witney Ridge Subdivision
Listing and Financial Details
- Tax Lot 41
- Assessor Parcel Number 42-29-2454-355
Ownership History
Purchase Details
Home Financials for this Owner
Home Financials are based on the most recent Mortgage that was taken out on this home.Purchase Details
Similar Homes in Mechanicsburg, PA
Home Values in the Area
Average Home Value in this Area
Purchase History
| Date | Type | Sale Price | Title Company |
|---|---|---|---|
| Special Warranty Deed | $354,900 | -- | |
| Deed | $56,000 | -- |
Property History
| Date | Event | Price | Change | Sq Ft Price |
|---|---|---|---|---|
| 09/18/2023 09/18/23 | Sold | $549,900 | 0.0% | $198 / Sq Ft |
| 07/19/2023 07/19/23 | Pending | -- | -- | -- |
| 07/18/2023 07/18/23 | For Sale | $549,900 | +54.9% | $198 / Sq Ft |
| 10/30/2014 10/30/14 | Sold | $354,900 | -1.4% | $134 / Sq Ft |
| 09/29/2014 09/29/14 | Pending | -- | -- | -- |
| 09/02/2014 09/02/14 | For Sale | $359,900 | -- | $136 / Sq Ft |
Tax History Compared to Growth
Tax History
| Year | Tax Paid | Tax Assessment Tax Assessment Total Assessment is a certain percentage of the fair market value that is determined by local assessors to be the total taxable value of land and additions on the property. | Land | Improvement |
|---|---|---|---|---|
| 2025 | $8,499 | $387,400 | $75,000 | $312,400 |
| 2024 | $8,190 | $387,400 | $75,000 | $312,400 |
| 2023 | $7,568 | $374,300 | $75,000 | $299,300 |
| 2022 | $7,365 | $374,300 | $75,000 | $299,300 |
| 2021 | $7,137 | $374,300 | $75,000 | $299,300 |
| 2020 | $6,959 | $374,300 | $75,000 | $299,300 |
| 2019 | $6,786 | $374,300 | $75,000 | $299,300 |
| 2018 | $6,669 | $374,300 | $75,000 | $299,300 |
| 2017 | $6,536 | $374,300 | $75,000 | $299,300 |
| 2016 | -- | $374,300 | $75,000 | $299,300 |
| 2015 | -- | $374,300 | $75,000 | $299,300 |
| 2014 | -- | $374,300 | $75,000 | $299,300 |
Agents Affiliated with this Home
-

Seller's Agent in 2023
Keribeth Kauffman McCartney
Keller Williams of Central PA
(717) 253-4458
19 in this area
108 Total Sales
-

Buyer's Agent in 2023
Sherri Anderson
RE/MAX
(717) 512-1774
3 in this area
170 Total Sales
-

Seller's Agent in 2014
Elizabeth Masland
RE/MAX
(717) 903-7046
8 in this area
89 Total Sales
-
D
Buyer's Agent in 2014
Donna Fleetwood
RE/MAX
Map
Source: Bright MLS
MLS Number: PACB2022708
APN: 42-29-2454-355
- 529 Appalachian Ave
- 125 Windrush Ln
- 76 Broadwell Ln
- 111 Windrush Ln
- 2227 Aspen Dr
- 10 Round Ridge Rd
- 24 Kim Acres Dr
- 2403 Rolling Hills Dr
- 416 Allegheny Dr
- 1 Grandview Ct
- 100 2nd St
- Lot 1 Pennington Dr
- Lot 36 Pennington Dr
- Lot 37 Pennington Dr
- 127 Holly Dr
- 315 Pennington Dr
- Lot 3 Pennington Dr
- 2311 Mill Rd
- 2042 Harvest Dr
- 396 Lake Dr
