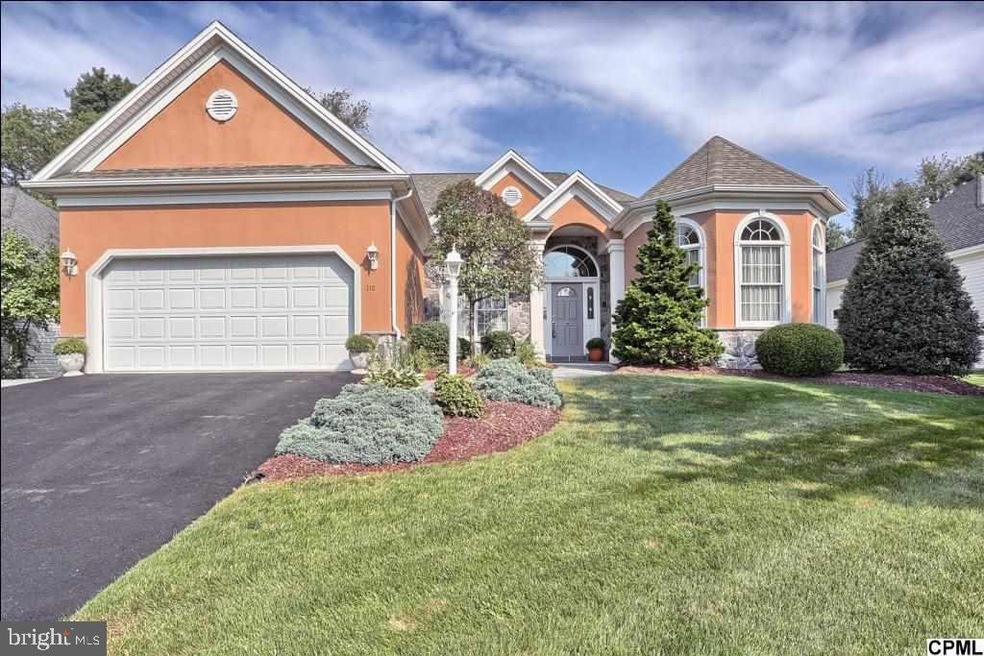
110 Standlake Way Mechanicsburg, PA 17055
Upper Allen Township NeighborhoodHighlights
- Rambler Architecture
- Whirlpool Bathtub
- Game Room
- Mechanicsburg Area Senior High School Rated A-
- Great Room
- Den
About This Home
As of September 2023Gracious one floor living! Open floor plan makes entertaining easy & enjoyable, w/formal DR, pillared entry-way, stone fireplace in living area. All is open to the kitchen w/island, corian, wood flr. Lg master brm: dual vanities, whirlpool tub, separate shower, 2 walk-in closets. 2 additional brms, 2nd full bath, first floor laundry, & large pantry round out the 1st flr. Generous 2 car gar, lg rec rm in LL, plus TONS of storage.
Last Agent to Sell the Property
RE/MAX Realty Associates License #RS099154A Listed on: 09/02/2014

Last Buyer's Agent
Donna Fleetwood
RE/MAX 1st Advantage
Home Details
Home Type
- Single Family
Est. Annual Taxes
- $6,241
Year Built
- Built in 2004
Lot Details
- 0.25 Acre Lot
- Level Lot
HOA Fees
- $115 Monthly HOA Fees
Parking
- 2 Car Attached Garage
- Garage Door Opener
Home Design
- Rambler Architecture
- Fiberglass Roof
- Asphalt Roof
- Stone Siding
- Vinyl Siding
- Stick Built Home
- Dryvit Stucco
Interior Spaces
- Property has 1 Level
- Central Vacuum
- Gas Fireplace
- Entrance Foyer
- Great Room
- Formal Dining Room
- Den
- Game Room
- Partially Finished Basement
- Basement Fills Entire Space Under The House
- Laundry Room
Kitchen
- Breakfast Room
- Eat-In Kitchen
- Electric Oven or Range
- Microwave
- Dishwasher
- Disposal
Bedrooms and Bathrooms
- 3 Bedrooms
- En-Suite Primary Bedroom
- 2 Full Bathrooms
- Whirlpool Bathtub
Home Security
- Home Security System
- Fire and Smoke Detector
Outdoor Features
- Patio
- Exterior Lighting
- Porch
Schools
- Shepherdstown Elementary School
- Mechanicsburg Middle School
- Mechanicsburg Area High School
Utilities
- Forced Air Zoned Cooling and Heating System
- 200+ Amp Service
Community Details
- Witney Ridge Subdivision
Listing and Financial Details
- Assessor Parcel Number 42292454355
Ownership History
Purchase Details
Home Financials for this Owner
Home Financials are based on the most recent Mortgage that was taken out on this home.Purchase Details
Home Financials for this Owner
Home Financials are based on the most recent Mortgage that was taken out on this home.Purchase Details
Similar Homes in Mechanicsburg, PA
Home Values in the Area
Average Home Value in this Area
Purchase History
| Date | Type | Sale Price | Title Company |
|---|---|---|---|
| Deed | $549,900 | None Listed On Document | |
| Special Warranty Deed | $354,900 | -- | |
| Deed | $56,000 | -- |
Property History
| Date | Event | Price | Change | Sq Ft Price |
|---|---|---|---|---|
| 09/18/2023 09/18/23 | Sold | $549,900 | 0.0% | $198 / Sq Ft |
| 07/19/2023 07/19/23 | Pending | -- | -- | -- |
| 07/18/2023 07/18/23 | For Sale | $549,900 | +54.9% | $198 / Sq Ft |
| 10/30/2014 10/30/14 | Sold | $354,900 | -1.4% | $134 / Sq Ft |
| 09/29/2014 09/29/14 | Pending | -- | -- | -- |
| 09/02/2014 09/02/14 | For Sale | $359,900 | -- | $136 / Sq Ft |
Tax History Compared to Growth
Tax History
| Year | Tax Paid | Tax Assessment Tax Assessment Total Assessment is a certain percentage of the fair market value that is determined by local assessors to be the total taxable value of land and additions on the property. | Land | Improvement |
|---|---|---|---|---|
| 2025 | $8,499 | $387,400 | $75,000 | $312,400 |
| 2024 | $8,190 | $387,400 | $75,000 | $312,400 |
| 2023 | $7,568 | $374,300 | $75,000 | $299,300 |
| 2022 | $7,365 | $374,300 | $75,000 | $299,300 |
| 2021 | $7,137 | $374,300 | $75,000 | $299,300 |
| 2020 | $6,959 | $374,300 | $75,000 | $299,300 |
| 2019 | $6,786 | $374,300 | $75,000 | $299,300 |
| 2018 | $6,669 | $374,300 | $75,000 | $299,300 |
| 2017 | $6,536 | $374,300 | $75,000 | $299,300 |
| 2016 | -- | $374,300 | $75,000 | $299,300 |
| 2015 | -- | $374,300 | $75,000 | $299,300 |
| 2014 | -- | $374,300 | $75,000 | $299,300 |
Agents Affiliated with this Home
-
Keribeth Kauffman McCartney

Seller's Agent in 2023
Keribeth Kauffman McCartney
Keller Williams of Central PA
(717) 253-4458
20 in this area
107 Total Sales
-
Sherri Anderson

Buyer's Agent in 2023
Sherri Anderson
RE/MAX
(717) 512-1774
3 in this area
180 Total Sales
-
Elizabeth Masland

Seller's Agent in 2014
Elizabeth Masland
RE/MAX
(717) 903-7046
7 in this area
89 Total Sales
-

Buyer's Agent in 2014
Donna Fleetwood
RE/MAX
Map
Source: Bright MLS
MLS Number: 1003650791
APN: 42-29-2454-355
- 529 Appalachian Ave
- 76 Broadwell Ln
- 705 Summers Ct
- 2227 Aspen Dr
- 14 Mimosa Dr
- 24 Kim Acres Dr
- 416 Allegheny Dr
- 1 Grandview Ct
- 100 2nd St
- Lot 1 Pennington Dr
- Lot 36 Pennington Dr
- Lot 37 Pennington Dr
- 119 Holly Dr
- 127 Holly Dr
- 315 Pennington Dr
- Lot 3 Pennington Dr
- 2300 Mill Rd
- 400 Orchard Ln
- 2357 Mill Rd
- 311 Reservoir Rd
