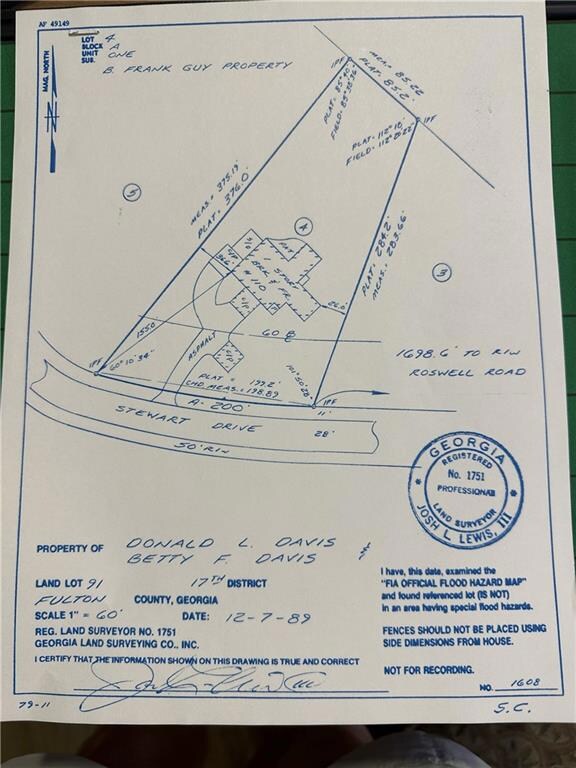
$795,000
- 3 Beds
- 4.5 Baths
- 2,949 Sq Ft
- 110 Stewart Dr NE
- Atlanta, GA
An opportunity exists to either remodel or rebuild a home on a 0.98-acre lot in Sandy Springs. The current home includes two bedrooms and three full baths on the main floor, plus a terrace level with a large rec room, bedroom, full bath, and office, and plenty of storage. The existing mid-century-style home, with its brick and wood exterior and large windows, is a perfect candidate for a deep,
Kelly Boudreau HOME Luxury Real Estate






