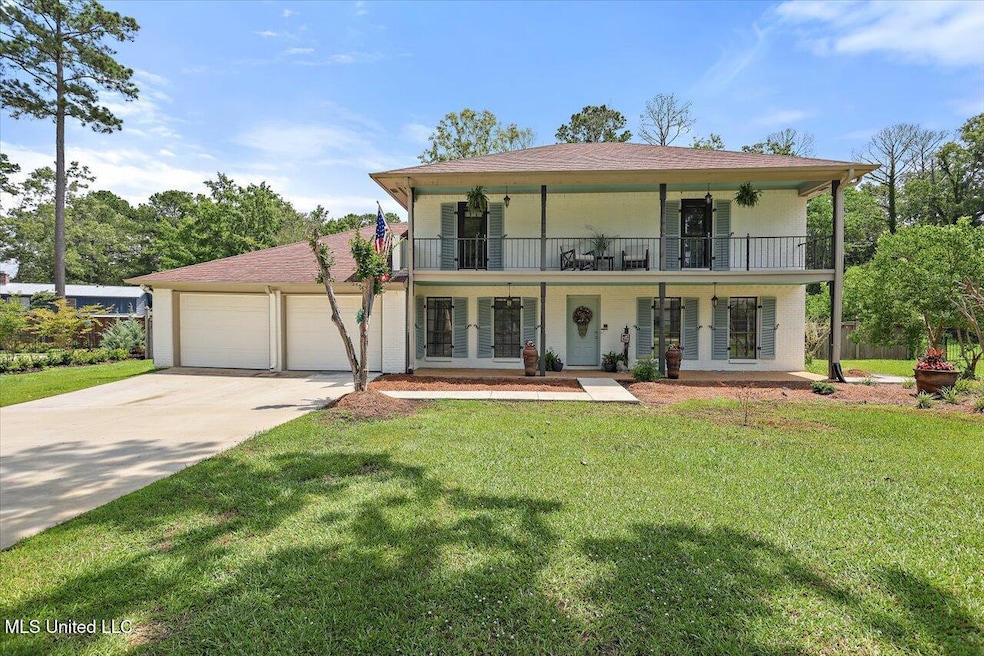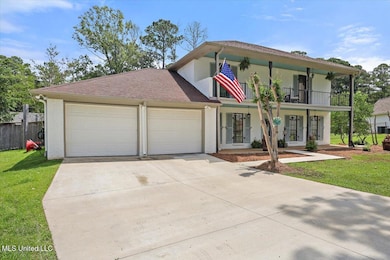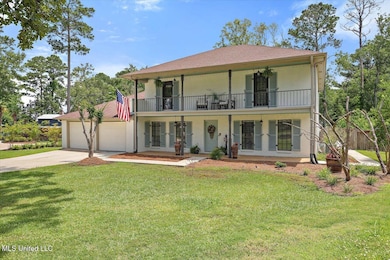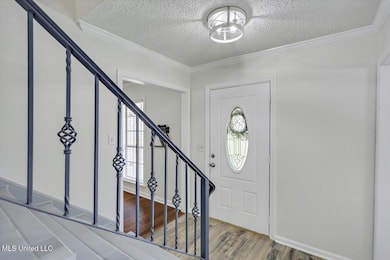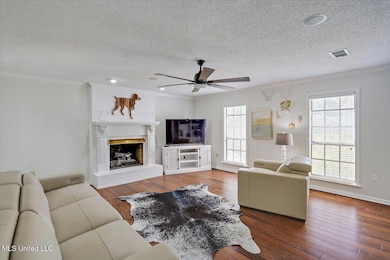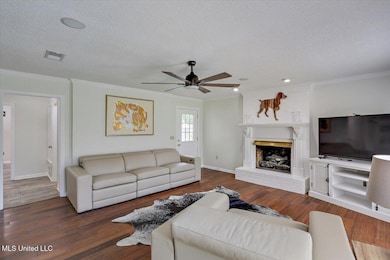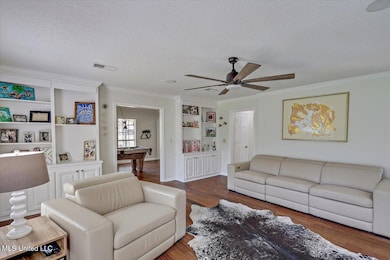110 Stonington Ct Brandon, MS 39047
Estimated payment $2,265/month
Highlights
- In Ground Pool
- Private Yard
- 2 Car Garage
- Oakdale Elementary School Rated A
- Central Heating and Cooling System
About This Home
Welcome to Paradise Point! This beautifully maintained two-story home features 3 spacious bedrooms and 2.5 bathrooms, including a large master suite designed for comfort and privacy. The thoughtful layout offers plenty of space for both everyday living and entertaining, with lots of storage throughout. The kitchen is equipped with sleek stainless steel appliances, ideal for any home chef. Upstairs, enjoy a fantastic balcony—perfect for morning coffee or relaxing evenings.
Step outside to your private backyard oasis featuring a sparkling pool, a large backyard with plenty of room to play or garden, a spacious deck for entertaining, and a covered porch for shaded relaxation. Whether you're hosting a summer barbecue or enjoying a quiet evening outdoors, this home has it all.
Located in the highly sought-after Northwest Rankin School District, this home combines space, style, and top-tier amenities in a prime location. Move-in ready and waiting for you!
Home Details
Home Type
- Single Family
Est. Annual Taxes
- $2,013
Year Built
- Built in 1983
Lot Details
- 0.42 Acre Lot
- Private Yard
Parking
- 2 Car Garage
- Driveway
Home Design
- Brick Exterior Construction
- Slab Foundation
- Architectural Shingle Roof
Interior Spaces
- 2,685 Sq Ft Home
- 2-Story Property
- Living Room with Fireplace
- Range
Bedrooms and Bathrooms
- 3 Bedrooms
Pool
- In Ground Pool
- Outdoor Pool
Schools
- Oakdale Elementary School
- Northwest Rankin Middle School
- Northwest Rankin High School
Utilities
- Central Heating and Cooling System
- Natural Gas Connected
Community Details
- Property has a Home Owners Association
- Association fees include management
- Paradise Point Subdivision
- The community has rules related to covenants, conditions, and restrictions
Listing and Financial Details
- Assessor Parcel Number I12e-000001-00210
Map
Home Values in the Area
Average Home Value in this Area
Tax History
| Year | Tax Paid | Tax Assessment Tax Assessment Total Assessment is a certain percentage of the fair market value that is determined by local assessors to be the total taxable value of land and additions on the property. | Land | Improvement |
|---|---|---|---|---|
| 2024 | $2,013 | $21,476 | $0 | $0 |
| 2023 | $1,653 | $18,130 | $0 | $0 |
| 2022 | $1,625 | $18,130 | $0 | $0 |
| 2021 | $2,888 | $27,195 | $0 | $0 |
| 2020 | $2,888 | $27,195 | $0 | $0 |
| 2019 | $2,673 | $16,352 | $0 | $0 |
| 2018 | $1,449 | $16,352 | $0 | $0 |
| 2017 | $1,449 | $16,352 | $0 | $0 |
| 2016 | $1,317 | $15,857 | $0 | $0 |
| 2015 | $1,317 | $15,857 | $0 | $0 |
| 2014 | $1,283 | $15,857 | $0 | $0 |
| 2013 | -- | $15,857 | $0 | $0 |
Property History
| Date | Event | Price | List to Sale | Price per Sq Ft | Prior Sale |
|---|---|---|---|---|---|
| 06/13/2025 06/13/25 | For Sale | $399,000 | +14.0% | $149 / Sq Ft | |
| 10/10/2023 10/10/23 | Sold | -- | -- | -- | View Prior Sale |
| 10/01/2023 10/01/23 | Pending | -- | -- | -- | |
| 08/06/2023 08/06/23 | For Sale | $349,999 | +40.0% | $130 / Sq Ft | |
| 06/20/2018 06/20/18 | Sold | -- | -- | -- | View Prior Sale |
| 05/09/2018 05/09/18 | Pending | -- | -- | -- | |
| 08/19/2017 08/19/17 | For Sale | $250,000 | +2.1% | $101 / Sq Ft | |
| 08/09/2013 08/09/13 | Sold | -- | -- | -- | View Prior Sale |
| 07/29/2013 07/29/13 | Pending | -- | -- | -- | |
| 05/13/2013 05/13/13 | For Sale | $244,900 | -- | $99 / Sq Ft |
Purchase History
| Date | Type | Sale Price | Title Company |
|---|---|---|---|
| Quit Claim Deed | -- | None Listed On Document | |
| Quit Claim Deed | -- | None Listed On Document | |
| Warranty Deed | -- | -- |
Mortgage History
| Date | Status | Loan Amount | Loan Type |
|---|---|---|---|
| Previous Owner | $221,815 | FHA |
Source: MLS United
MLS Number: 4116161
APN: I12E-000001-00210
- 210 Disciple Dr
- 272 Disciple Dr
- 419 Pilot Cir
- 120 Freedom Ring Dr
- 1407 Rudder Way
- 340 Freedom Ring Dr
- 276 Disciple Dr
- 1411 Rudder Way
- 1412 Rudder Way
- 112 Swallow Dr
- 602 Audubon Point Dr
- 207 Audubon Point Dr
- 219 Hidden Hills Pkwy
- 440 Glendale Place
- 0 Arrowhead Trail Unit 4081131
- 111 Arrowhead Trail
- 508 Springhill Crossing
- 304 Eastside View
- 104 Holly Trail
- 103 Forest Point Dr
- 120 Freedom Ring Dr
- 340 Freedom Ring Dr
- 312 N Grove Cir
- 317 Hamilton Ct
- 1000 Vineyard Dr
- 182 Bellegrove Cir
- 1013 Windrose Dr
- 825 Harbor Bend Dr
- 500 Avalon Way
- 238 Lancaster Ct
- 348 Durham Ct
- 17 Charleston Cir
- 154 Willow Oak Ln
- 560 Dixton Dr
- 110 Oak Grove Dr
- 301 White Oak Dr
- 927 Frisky Dr
- 611 Shadowridge Dr
- 473 Mockingbird Cir
- 1703 Old Fannin Rd
