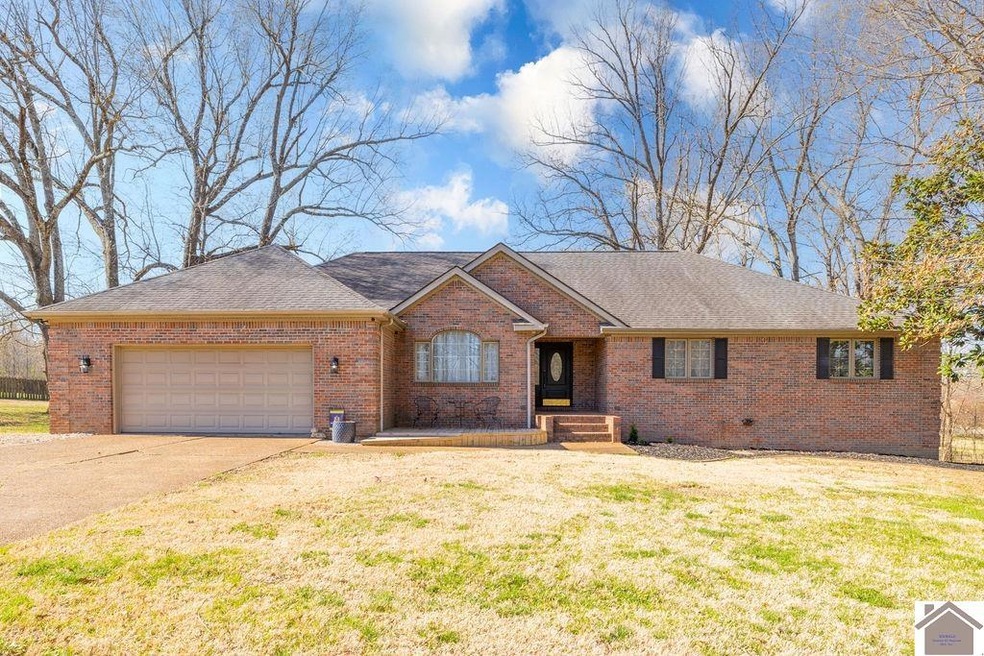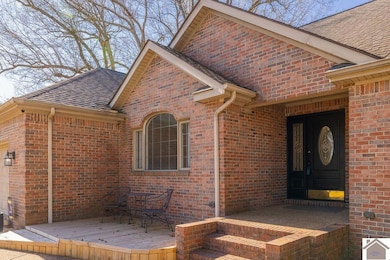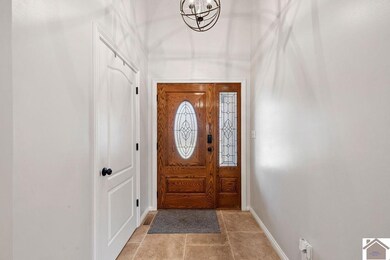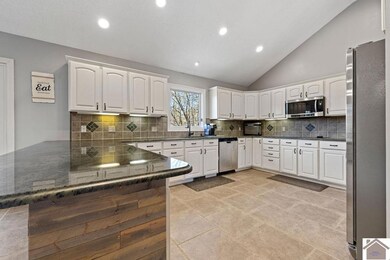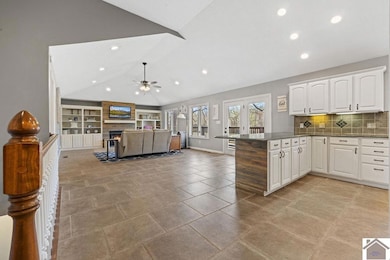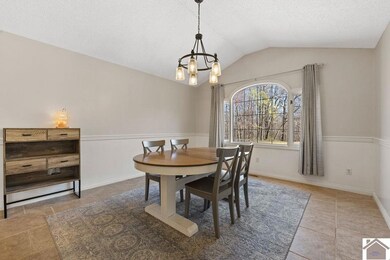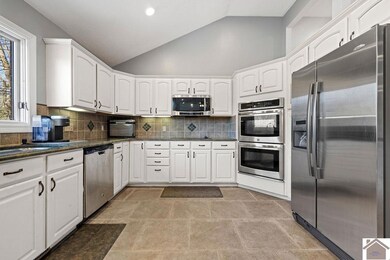
110 Sumac Dr Paducah, KY 42003
Highlights
- Deck
- Great Room with Fireplace
- Workshop
- Hendron Lone Oak Elementary School Rated A
- Wood Under Carpet
- Formal Dining Room
About This Home
As of May 2025Welcome home to this 5-bedroom, 3-bathroom property nestled on a dead-end street on a 1.38-acre lot. Perfect for those who love to entertain, it features an open-concept living and dining area, ideal for gatherings. The main floor includes a primary suite with an en-suite bath, two additional bedrooms, a full bathroom, and a large laundry room. Downstairs, the full walkout basement offers a cozy fireplace, wet bar, and plenty of extra living space. You'll also find two more bedrooms, another full bathroom, and additional unfinished garage/storage space. Outside, enjoy the spacious decks on both levels or unwind in the hot tub while overlooking the peaceful surroundings and large backyard.
Last Agent to Sell the Property
Arnold Realty Group License #218391 Listed on: 03/27/2025
Home Details
Home Type
- Single Family
Est. Annual Taxes
- $4,386
Year Built
- Built in 1995
Lot Details
- 1.38 Acre Lot
- Street terminates at a dead end
- Lot Has A Rolling Slope
Home Design
- Brick Exterior Construction
- Frame Construction
- Shingle Roof
Interior Spaces
- 1-Story Property
- Bookcases
- Sheet Rock Walls or Ceilings
- Ceiling Fan
- Multiple Fireplaces
- Ventless Fireplace
- Gas Log Fireplace
- Vinyl Clad Windows
- Great Room with Fireplace
- Family Room Off Kitchen
- Formal Dining Room
- Workshop
- Pull Down Stairs to Attic
- Laundry in Utility Room
Kitchen
- Stove
- Dishwasher
Flooring
- Wood Under Carpet
- Ceramic Tile
Bedrooms and Bathrooms
- 5 Bedrooms
- Walk-In Closet
- 3 Full Bathrooms
- Double Vanity
Basement
- Walk-Out Basement
- Interior Basement Entry
- Fireplace in Basement
Parking
- 2 Car Attached Garage
- Driveway
Outdoor Features
- Deck
Utilities
- Forced Air Heating and Cooling System
- Heating System Uses Propane
- Septic System
- Cable TV Available
Ownership History
Purchase Details
Home Financials for this Owner
Home Financials are based on the most recent Mortgage that was taken out on this home.Purchase Details
Home Financials for this Owner
Home Financials are based on the most recent Mortgage that was taken out on this home.Similar Homes in Paducah, KY
Home Values in the Area
Average Home Value in this Area
Purchase History
| Date | Type | Sale Price | Title Company |
|---|---|---|---|
| Warranty Deed | $465,000 | None Listed On Document | |
| Warranty Deed | $445,000 | None Listed On Document |
Mortgage History
| Date | Status | Loan Amount | Loan Type |
|---|---|---|---|
| Previous Owner | $422,750 | New Conventional | |
| Previous Owner | $211,000 | New Conventional |
Property History
| Date | Event | Price | Change | Sq Ft Price |
|---|---|---|---|---|
| 05/19/2025 05/19/25 | Sold | $465,000 | 0.0% | $113 / Sq Ft |
| 03/27/2025 03/27/25 | For Sale | $465,000 | +4.5% | $113 / Sq Ft |
| 08/08/2023 08/08/23 | Sold | $445,000 | -6.3% | $113 / Sq Ft |
| 06/26/2023 06/26/23 | Price Changed | $475,000 | -5.0% | $120 / Sq Ft |
| 06/23/2023 06/23/23 | For Sale | $499,900 | -- | $127 / Sq Ft |
Tax History Compared to Growth
Tax History
| Year | Tax Paid | Tax Assessment Tax Assessment Total Assessment is a certain percentage of the fair market value that is determined by local assessors to be the total taxable value of land and additions on the property. | Land | Improvement |
|---|---|---|---|---|
| 2024 | $4,386 | $445,000 | $0 | $0 |
| 2023 | $2,351 | $240,300 | $0 | $0 |
| 2022 | $2,390 | $240,300 | $0 | $0 |
| 2021 | $2,387 | $240,300 | $0 | $0 |
| 2020 | $2,389 | $240,300 | $0 | $0 |
| 2019 | $2,476 | $250,000 | $0 | $0 |
| 2018 | $2,441 | $250,000 | $0 | $0 |
| 2017 | $2,342 | $250,000 | $0 | $0 |
| 2016 | $2,342 | $250,000 | $0 | $0 |
| 2015 | -- | $250,000 | $0 | $0 |
| 2013 | -- | $250,000 | $0 | $0 |
| 2012 | -- | $250,000 | $0 | $0 |
Agents Affiliated with this Home
-
Dawn Arnold

Seller's Agent in 2025
Dawn Arnold
Arnold Realty Group
(270) 558-1338
216 Total Sales
-
Melanie Thompson

Buyer's Agent in 2025
Melanie Thompson
Housman Partners Benton Branch
(270) 703-5647
126 Total Sales
-
Larry Mason

Seller's Agent in 2023
Larry Mason
Elite Realty
(270) 519-5900
49 Total Sales
-
Vera Stone
V
Buyer's Agent in 2023
Vera Stone
C21 Service Realty
(270) 556-0295
79 Total Sales
Map
Source: Western Kentucky Regional MLS
MLS Number: 131115
APN: 107-20-00-032
- 5930 Houser Rd
- 1140 Throgmorton Rd
- 5153 Hendron Rd
- 220 Andretta Ln
- 210 Krebs Station Rd Unit 240 Saddle Creek Dri
- 165 Valor Ct
- 441 W Clark Line Rd
- 6575 Candlelight Dr Unit 1105 Krebs Station R
- 110 Overlook Drive L-84
- 140 Overlook Drive L-87
- 130 Overlook Dr
- Lot 89 Forest Ridge Dr
- Lot 88 Forest Ridge Dr
- Lot 87 Forest Ridge Dr
- Lot 86 Forest Ridge Dr
- Lot L-82 Forest Ridge Dr
- Lot L-81 Forest Ridge Dr
- Lot 85 Forest Ridge Dr
- Lot 83 Forest Ridge Dr
- Lot 84 Forest Ridge Dr
