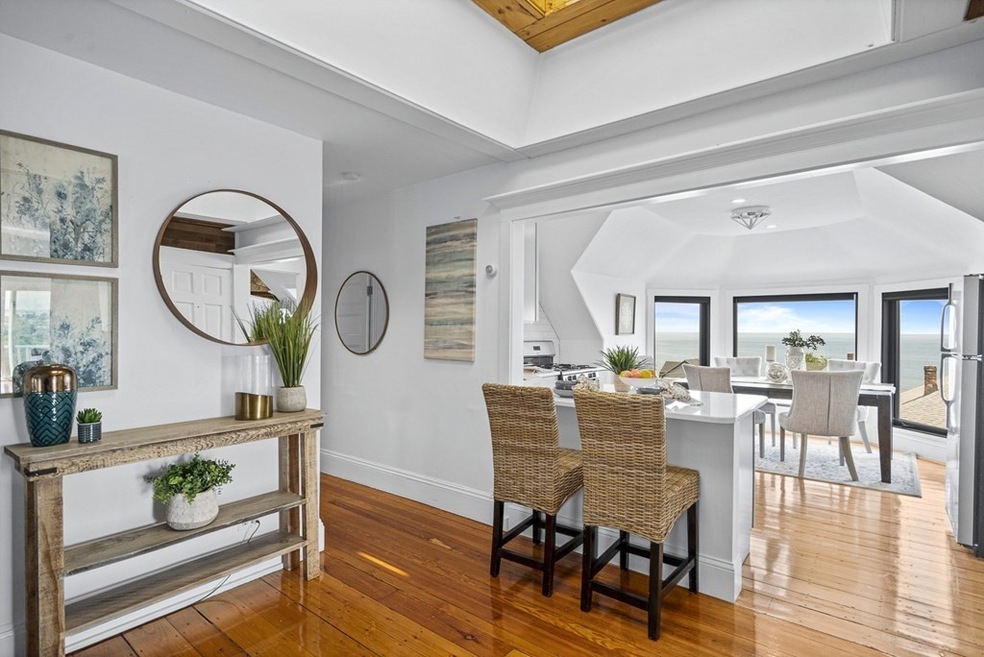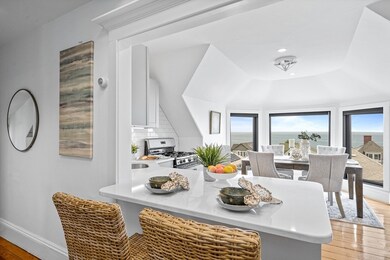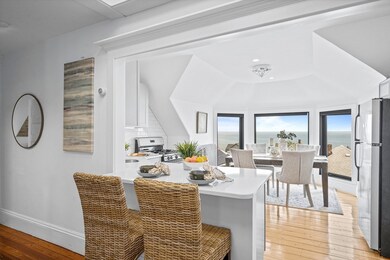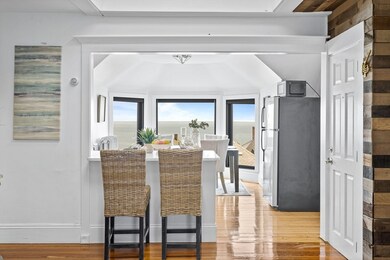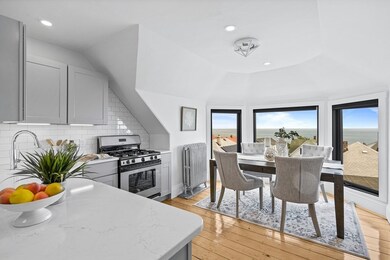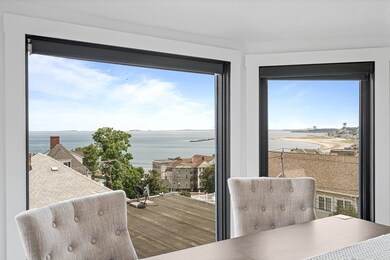
110 Summit Ave Unit 3 Winthrop, MA 02152
Downtown Winthrop NeighborhoodHighlights
- Ocean View
- Wood Flooring
- 2-minute walk to Highlands Beach
- William P. Gorman/Fort Banks Elementary School Rated A-
About This Home
As of August 2023Your oceanfront oasis awaits! Have your morning coffee on the most charming widow’s walk balcony, while enjoying the sun reflecting off the sea. This 3-bedroom 2-bathroom condo features expansive views of the Ocean from most almost every room. This unit has been tastefully renovated to make the most use of space while preserving the original character of a Victorian house. The kitchen is brand new and features modern design with stainless steel appliances. This unit offers 1 deeded parking spot (with room for 2 tandem), in unit laundry, penthouse views, and so much more! Thoughtful details throughout including a sliding barn door, plantation shutters, wide plank original hardwoods, and shiplap accent walls. Enjoy working from home in this stunning unit with amazing views and its convenient location. Winthrop has so much to offer including 4 yacht clubs, golf course, fine dining, and a ferry to Boston. Showings start immediately!
Last Buyer's Agent
CJ Lee
Redfin Corp.

Property Details
Home Type
- Condominium
Est. Annual Taxes
- $5,589
Year Built
- Built in 1916
HOA Fees
- $350 per month
Kitchen
- Range
- Dishwasher
Laundry
- Laundry in unit
- Dryer
- Washer
Utilities
- Radiator
- Heating System Uses Gas
- Individual Controls for Heating
- Natural Gas Water Heater
Additional Features
- Ocean Views
- Wood Flooring
- Year Round Access
- Basement
Community Details
- Call for details about the types of pets allowed
Listing and Financial Details
- Assessor Parcel Number M:063 L:030-3
Ownership History
Purchase Details
Home Financials for this Owner
Home Financials are based on the most recent Mortgage that was taken out on this home.Purchase Details
Home Financials for this Owner
Home Financials are based on the most recent Mortgage that was taken out on this home.Purchase Details
Home Financials for this Owner
Home Financials are based on the most recent Mortgage that was taken out on this home.Similar Homes in Winthrop, MA
Home Values in the Area
Average Home Value in this Area
Purchase History
| Date | Type | Sale Price | Title Company |
|---|---|---|---|
| Not Resolvable | $411,000 | -- | |
| Deed | $192,000 | -- | |
| Deed | -- | -- |
Mortgage History
| Date | Status | Loan Amount | Loan Type |
|---|---|---|---|
| Open | $456,000 | Purchase Money Mortgage | |
| Closed | $392,000 | Purchase Money Mortgage | |
| Closed | $368,000 | Stand Alone Refi Refinance Of Original Loan | |
| Closed | $369,900 | New Conventional | |
| Previous Owner | $219,000 | New Conventional | |
| Previous Owner | $141,000 | No Value Available | |
| Previous Owner | $153,600 | Purchase Money Mortgage | |
| Previous Owner | $267,500 | Purchase Money Mortgage |
Property History
| Date | Event | Price | Change | Sq Ft Price |
|---|---|---|---|---|
| 08/01/2023 08/01/23 | Sold | $570,000 | +4.6% | $422 / Sq Ft |
| 06/06/2023 06/06/23 | Pending | -- | -- | -- |
| 06/01/2023 06/01/23 | For Sale | $545,000 | +11.2% | $404 / Sq Ft |
| 07/23/2021 07/23/21 | Sold | $490,000 | +4.3% | $363 / Sq Ft |
| 06/14/2021 06/14/21 | Pending | -- | -- | -- |
| 06/10/2021 06/10/21 | For Sale | $469,900 | +14.3% | $348 / Sq Ft |
| 10/10/2019 10/10/19 | Sold | $411,000 | +5.7% | $357 / Sq Ft |
| 09/08/2019 09/08/19 | Pending | -- | -- | -- |
| 08/29/2019 08/29/19 | For Sale | $389,000 | +30.1% | $338 / Sq Ft |
| 03/04/2016 03/04/16 | Sold | $299,000 | -3.2% | $260 / Sq Ft |
| 02/26/2016 02/26/16 | Pending | -- | -- | -- |
| 02/24/2016 02/24/16 | For Sale | $309,000 | -- | $269 / Sq Ft |
Tax History Compared to Growth
Tax History
| Year | Tax Paid | Tax Assessment Tax Assessment Total Assessment is a certain percentage of the fair market value that is determined by local assessors to be the total taxable value of land and additions on the property. | Land | Improvement |
|---|---|---|---|---|
| 2025 | $5,589 | $541,600 | $0 | $541,600 |
| 2024 | $3,853 | $369,800 | $0 | $369,800 |
| 2023 | $3,784 | $353,600 | $0 | $353,600 |
| 2022 | $3,934 | $334,500 | $0 | $334,500 |
| 2021 | $4,030 | $317,800 | $0 | $317,800 |
| 2020 | $3,889 | $308,200 | $0 | $308,200 |
| 2019 | $3,874 | $293,900 | $0 | $293,900 |
| 2018 | $3,901 | $275,500 | $0 | $275,500 |
| 2017 | $2,585 | $179,400 | $0 | $179,400 |
| 2016 | $2,581 | $167,900 | $0 | $167,900 |
| 2015 | $2,360 | $164,600 | $0 | $164,600 |
| 2014 | $2,337 | $150,000 | $0 | $150,000 |
Agents Affiliated with this Home
-

Seller's Agent in 2023
CJ Lee
Redfin Corp.
(857) 210-6559
-
K
Buyer's Agent in 2023
Kianie Stewart
Compass
(617) 905-6321
2 in this area
91 Total Sales
-
Angela Hirtle

Seller's Agent in 2021
Angela Hirtle
Lyv Realty
(617) 771-1639
1 in this area
139 Total Sales
-
Janice Stevens

Seller's Agent in 2019
Janice Stevens
Century 21 Seaport
(617) 877-6455
6 in this area
14 Total Sales
-
Deanna Palmin

Seller's Agent in 2016
Deanna Palmin
Compass
(617) 838-9131
34 Total Sales
Map
Source: MLS Property Information Network (MLS PIN)
MLS Number: 72847561
APN: WINT-000063-000000-000030-000003
- 110 Summit Ave Unit 1
- 136 Locust Way
- 115 Almont St
- 45 Highland Ave
- 80 Shirley St
- 80 Shirley St Unit 2
- 80 Shirley St Unit 1
- 212 Winthrop Shore Dr Unit 1
- 162 Shirley St Unit 164
- 203 Winthrop Shore Dr Unit 6
- 12 Sewall Ave Unit 3
- 12 Sewall Ave Unit 2
- 12 Sewall Ave Unit 1
- 328-330 Revere St
- 68-70 Floyd St
- 75 Sewall Ave
- 53 Trident Ave Unit 303
- 167 Winthrop Shore Dr Unit 2
- 300 Governors Dr Unit 9
- 3 Seal Harbor Rd Unit 744
