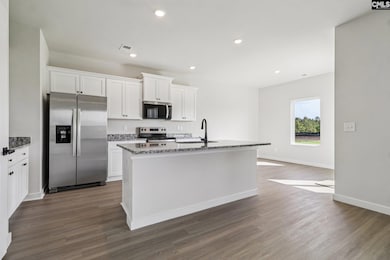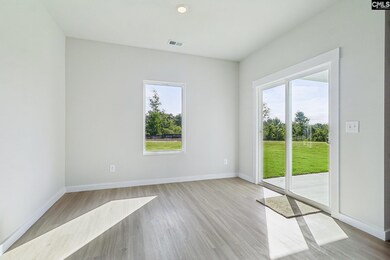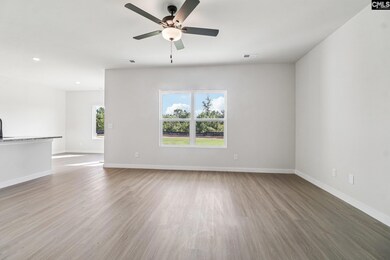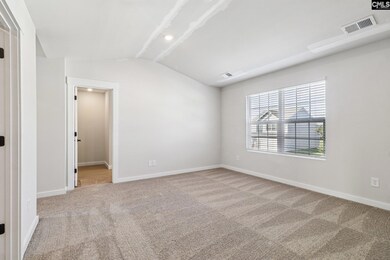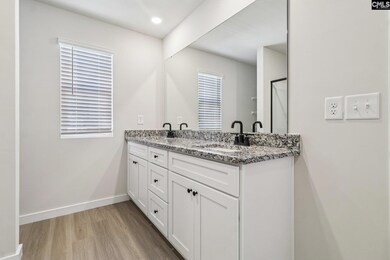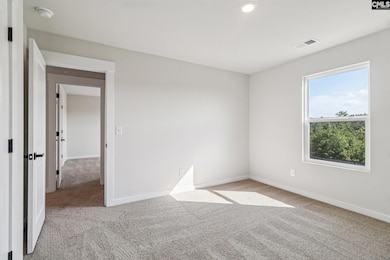110 Sundew Rd Elgin, SC 29045
Pontiac-Elgin NeighborhoodEstimated payment $1,724/month
Highlights
- Vaulted Ceiling
- Granite Countertops
- Recessed Lighting
- Catawba Trail Elementary Rated A
- Walk-In Closet
- Tankless Water Heater
About This Home
COMING NOVEMBER 2025! Designed with you in mind, The Carolina is a beautiful two-story home that offers a spacious layout with enough room for families of all sizes. With three spacious bedrooms, two-and-a-half bathrooms, and an open-concept layout, this home provides a seamless layout with all upgrades included. Whether you're hosting friends, raising a family, or simply looking for aa home to settle down in, The Carolina has the space and features to support your lifestyle*Home currently under construction. Please call to confirm upgrades. All photos are stock only and not representative of final product.* Disclaimer: CMLS has not reviewed and, therefore, does not endorse vendors who may appear in listings.
Home Details
Home Type
- Single Family
Est. Annual Taxes
- $1,336
Year Built
- Built in 2025
Lot Details
- 6,316 Sq Ft Lot
HOA Fees
- $25 Monthly HOA Fees
Parking
- 2 Car Garage
- Garage Door Opener
Home Design
- Slab Foundation
- Stone Exterior Construction
- Vinyl Construction Material
Interior Spaces
- 1,700 Sq Ft Home
- 2-Story Property
- Vaulted Ceiling
- Ceiling Fan
- Recessed Lighting
- Pull Down Stairs to Attic
- Fire and Smoke Detector
Kitchen
- Free-Standing Range
- Built-In Microwave
- Ice Maker
- Dishwasher
- Granite Countertops
- Disposal
Flooring
- Carpet
- Luxury Vinyl Plank Tile
Bedrooms and Bathrooms
- 3 Bedrooms
- Walk-In Closet
Laundry
- Laundry on upper level
- Electric Dryer Hookup
Schools
- Catawba Trail Elementary School
- Summit Middle School
- Spring Valley High School
Utilities
- Central Air
- Heat Pump System
- Tankless Water Heater
- Gas Water Heater
Community Details
- The Valley Homeowners Assoc HOA, Phone Number (803) 973-5280
- The Valley Subdivision
Listing and Financial Details
- Assessor Parcel Number 108
Map
Home Values in the Area
Average Home Value in this Area
Tax History
| Year | Tax Paid | Tax Assessment Tax Assessment Total Assessment is a certain percentage of the fair market value that is determined by local assessors to be the total taxable value of land and additions on the property. | Land | Improvement |
|---|---|---|---|---|
| 2024 | $1,336 | $40,000 | $40,000 | $0 |
| 2023 | $1,336 | $0 | $0 | $0 |
| 2022 | $59 | $1,700 | $1,700 | $0 |
| 2021 | $59 | $100 | $0 | $0 |
| 2020 | $60 | $100 | $0 | $0 |
Property History
| Date | Event | Price | List to Sale | Price per Sq Ft |
|---|---|---|---|---|
| 10/02/2025 10/02/25 | Price Changed | $301,900 | +1.0% | $178 / Sq Ft |
| 08/28/2025 08/28/25 | For Sale | $298,900 | -- | $176 / Sq Ft |
Purchase History
| Date | Type | Sale Price | Title Company |
|---|---|---|---|
| Warranty Deed | $824,000 | None Available |
Source: Consolidated MLS (Columbia MLS)
MLS Number: 616291
APN: 25914-02-06
- 108 Sundew Rd
- 109 Sundew Rd
- 107 Sundew Rd
- Alamance Plan at The Valley
- Avery Plan at The Valley
- Blanco Plan at The Valley
- Ashley Plan at The Valley
- Burke Plan at The Valley
- Macon Plan at The Valley
- Davidson Plan at The Valley
- 137 Sundew Rd
- 945 Woodcreek Farms Rd
- 17 Katie Springs Ct
- 413 W Peaceful Pines Way
- 116 Calming Creek Way
- 220 Sundew Rd
- 661 Stoneywater Ct
- 660 Stoneywater Ct
- 305 Thoroughbred Way
- 1049 Peaceful Fawn Dr
- 735 Bustling Branch Ln
- 1031 Peaceful Fawn Dr
- 22 Brazilian Dr
- 66 Brazilian Dr
- 425 Misty Knoll Dr
- 10682 Two Notch Rd
- 1063 Palamino Ln
- 100 Westridge Rd
- 424 Westridge Rd
- 21 Spears Ct
- 325 Spears Creek Church Rd
- 10 Brake Ct
- 30 Arizona Ct
- 323 Coulter Pine Ln
- 15 Attucks Ct
- 1351 Montford Dr
- 751 Jacobs Millpond Rd Unit ID1339902P
- 305 Clemson Rd
- 751 Jacobs Mill Pond Rd
- 109 Turtle Trace Way

