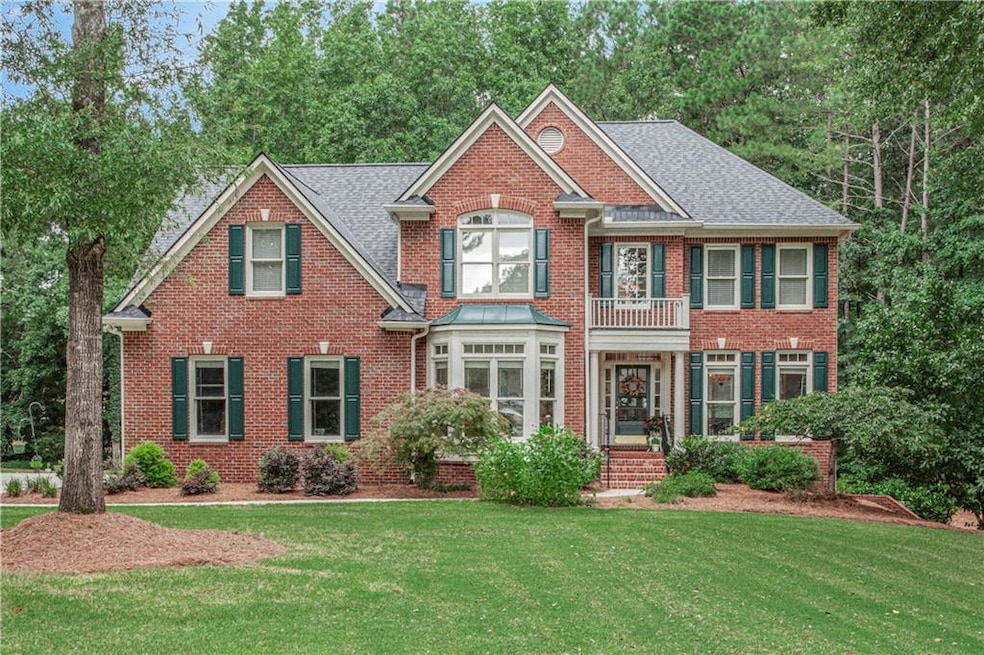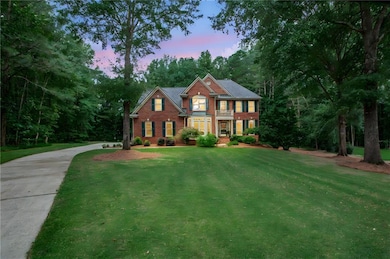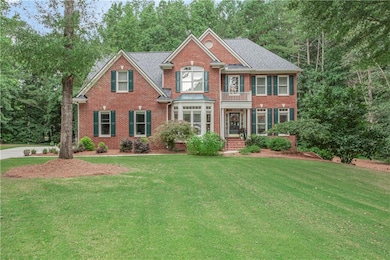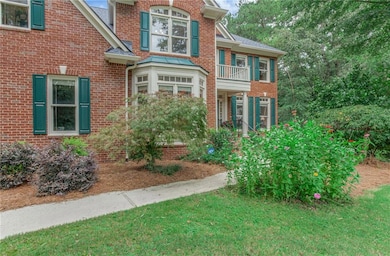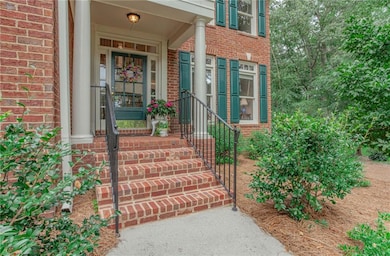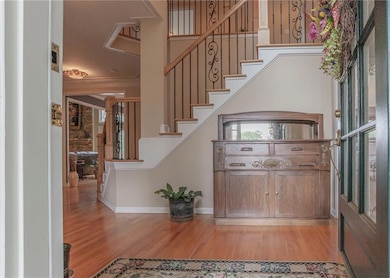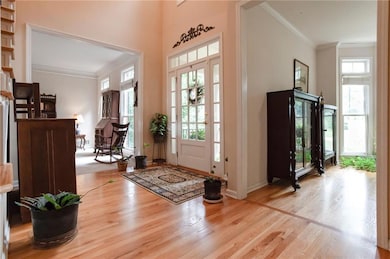110 Sutton Ct Tyrone, GA 30290
Estimated payment $3,927/month
Highlights
- In Ground Pool
- Separate his and hers bathrooms
- Dining Room Seats More Than Twelve
- Crabapple Lane Elementary School Rated A
- View of Trees or Woods
- Deck
About This Home
BACK ON THE MARKET. BUYER'S FINANCING FELL THRU!!!! Welcome to this beautiful 3-sided brick home, perfectly situated on a private 1-acre cul-de-sac lot with a sparkling saltwater pool & spacious backyard oasis. This well-maintained home features a brand-new roof and is designed for both everyday living and entertaining.
Step inside the 2 story foyer to find an open-concept kitchen with crisp white cabinetry, granite countertops, Kitchen Aide appliances, & a view to the inviting family room. A combo living/dining room offers flexibility, while the main-level bedroom is ideal for guests or a private home office. Gorgeous hardwood floors run thru the hall, kitchen and family room, and a deck off the kitchen overlooks the pool and backyard.
Upstairs, you’ll find two secondary bedrooms with a Jack-and-Jill bath, a secondary bedroom with a full bath, a convenient laundry room, and a spacious primary suite. The primary bedroom boasts an oversized dressing-room style closet, plus an en-suite with a tile shower, jetted tub, double vanities, and an additional walk-in closet.
The finished terrace level offers even more living space with a large recreation room, an additional bedroom with a full bath, and walkout access to the pool. Unfinished areas provide excellent storage and a workshop space. Enjoy summers relaxing by the pool, grilling on the deck, or playing in the large, private backyard—a perfect blend of comfort and outdoor fun. Don’t miss the opportunity to own this move-in ready home with space for everyone inside and out. Previous contract ended at no fault to the sellers. Buyer was unable to obtain financing.
Home Details
Home Type
- Single Family
Est. Annual Taxes
- $5,598
Year Built
- Built in 1999
Lot Details
- 4,356 Sq Ft Lot
- Lot Dimensions are 92x213x362x24x16x252
- Cul-De-Sac
- Wood Fence
- Landscaped
- Private Yard
- Back and Front Yard
HOA Fees
- $67 Monthly HOA Fees
Parking
- 2 Car Attached Garage
- Parking Accessed On Kitchen Level
- Side Facing Garage
Property Views
- Woods
- Pool
Home Design
- Traditional Architecture
- Pillar, Post or Pier Foundation
- Composition Roof
- Three Sided Brick Exterior Elevation
- HardiePlank Type
Interior Spaces
- 2-Story Property
- Crown Molding
- Vaulted Ceiling
- Ceiling Fan
- Recessed Lighting
- Gas Log Fireplace
- Double Pane Windows
- Window Treatments
- Entrance Foyer
- Family Room with Fireplace
- Dining Room Seats More Than Twelve
- Breakfast Room
- Formal Dining Room
- Fire and Smoke Detector
Kitchen
- Open to Family Room
- Electric Oven
- Electric Cooktop
- Microwave
- Dishwasher
- Kitchen Island
- Stone Countertops
- White Kitchen Cabinets
Flooring
- Wood
- Carpet
- Ceramic Tile
- Luxury Vinyl Tile
Bedrooms and Bathrooms
- Walk-In Closet
- Separate his and hers bathrooms
- Dual Vanity Sinks in Primary Bathroom
- Separate Shower in Primary Bathroom
Laundry
- Laundry Room
- Laundry on upper level
Finished Basement
- Walk-Out Basement
- Basement Fills Entire Space Under The House
- Interior Basement Entry
- Finished Basement Bathroom
- Natural lighting in basement
Pool
- In Ground Pool
- Gunite Pool
- Saltwater Pool
Outdoor Features
- Deck
Schools
- Crabapple Lane Elementary School
- Flat Rock Middle School
- Sandy Creek High School
Utilities
- Zoned Heating and Cooling
- Heating System Uses Natural Gas
- 220 Volts
- 110 Volts
- Electric Water Heater
- Septic Tank
- Cable TV Available
Listing and Financial Details
- Assessor Parcel Number 072815004
Community Details
Overview
- $1,000 Initiation Fee
- Community Association Man Association, Phone Number (770) 692-0152
- The Estates Subdivision
Recreation
- Tennis Courts
- Community Playground
- Swim Team
- Community Spa
Map
Home Values in the Area
Average Home Value in this Area
Tax History
| Year | Tax Paid | Tax Assessment Tax Assessment Total Assessment is a certain percentage of the fair market value that is determined by local assessors to be the total taxable value of land and additions on the property. | Land | Improvement |
|---|---|---|---|---|
| 2024 | $5,598 | $236,184 | $36,000 | $200,184 |
| 2023 | $5,205 | $230,760 | $36,000 | $194,760 |
| 2022 | $5,022 | $182,240 | $36,000 | $146,240 |
| 2021 | $4,772 | $162,840 | $36,000 | $126,840 |
| 2020 | $4,706 | $153,200 | $21,600 | $131,600 |
| 2019 | $4,716 | $152,040 | $21,600 | $130,440 |
| 2018 | $4,505 | $143,880 | $21,600 | $122,280 |
| 2017 | $4,715 | $149,920 | $21,600 | $128,320 |
| 2016 | $4,133 | $129,160 | $21,600 | $107,560 |
| 2015 | $4,094 | $125,880 | $21,600 | $104,280 |
| 2014 | $3,598 | $109,080 | $21,600 | $87,480 |
| 2013 | -- | $104,760 | $0 | $0 |
Property History
| Date | Event | Price | List to Sale | Price per Sq Ft |
|---|---|---|---|---|
| 11/11/2025 11/11/25 | For Sale | $649,000 | -- | $156 / Sq Ft |
Purchase History
| Date | Type | Sale Price | Title Company |
|---|---|---|---|
| Deed | -- | -- | |
| Deed | $390,000 | -- | |
| Deed | $324,000 | -- |
Mortgage History
| Date | Status | Loan Amount | Loan Type |
|---|---|---|---|
| Previous Owner | $225,000 | New Conventional | |
| Previous Owner | $195,000 | New Conventional |
Source: First Multiple Listing Service (FMLS)
MLS Number: 7680143
APN: 07-28-15-004
- 230 Hedgewick Way
- 140 Devonshire Place
- 160 Wickham Dr
- 250 Chimney Springs
- 140 Julie Rd
- 0 Erwin Run Unit 10585589
- 108 Tullamore Trail
- Lot 3 Dogwood Trail Unit 5 ACRES
- 365 Pendleton Trail
- 0 Georgia 74
- 170 Brennan Dr
- 2185 Castle Lake Dr
- 125 Meadowview Cir
- 159 Sims Rd
- 2230 Castle Lake Dr
- 2260 Castle Lake Dr
- 345 Gaelic Way
- 0 Swanson Rd Unit 10663396
- 100 Clydesdale Ct
- 230 Smokerise Trace
- 150 Farr Lake Dr Unit Furnished
- 295 Handley Ct
- 260 Handley Ct
- 255 Handley Ct
- 681 Senoia Rd Unit A
- 115 Valley View Ct
- 137 Village Green Cir
- 235 Smokerise Trace
- 103 Dover Chase
- 1000 Newgate Rd
- 105 Cottage Grove
- 220 Drumcliff Ct
- 440 Palmetto Rd
- 609 Tulip Poplar Dr
- 100 Hyacinth Ln
- 504 Cunninghame Ct
- 331 Caledonia Ct
- 195 Park Haven Ln
- 839 Sandy Creek Rd
- 98 Woodvalley Dr
