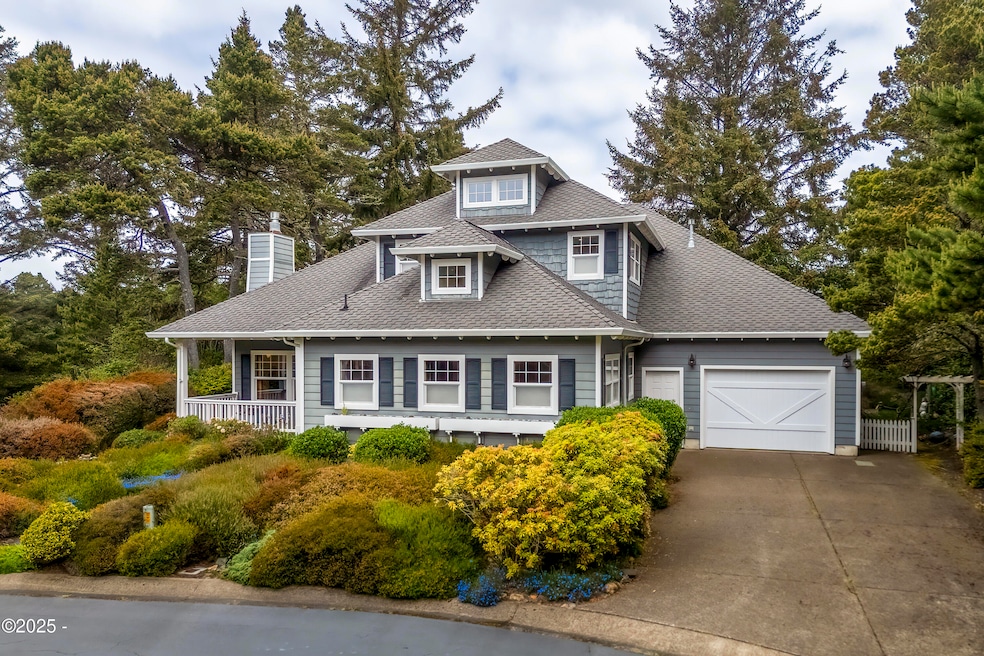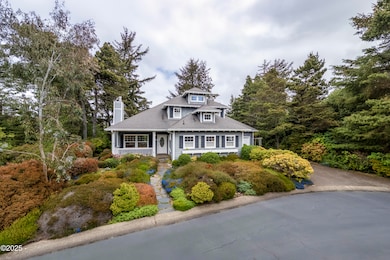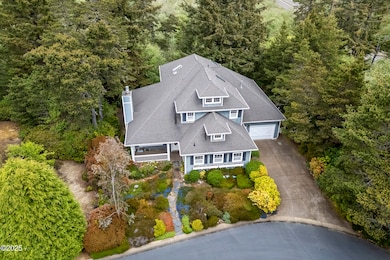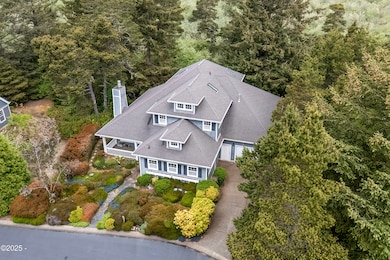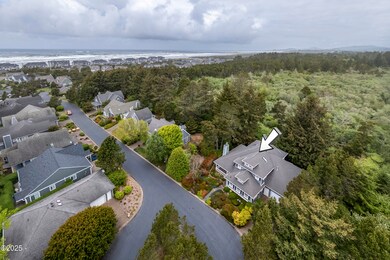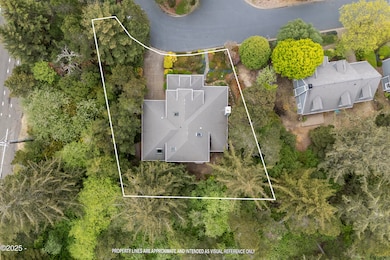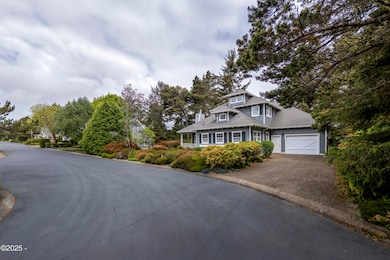
110 SW 61st St South Beach, OR 97366
South Beach NeighborhoodEstimated payment $6,964/month
Highlights
- Very Popular Property
- Forest View
- Wood Flooring
- Cape Cod Architecture
- Vaulted Ceiling
- Covered patio or porch
About This Home
Enjoy life at the beach in this custom designed two-level home in the beachfront community of Southshore in the South Beach area of Newport Oregon. This home was originally designed for multi-generational living. Each area of the home is spacious and can be configured to fit the lifestyle of the new owners. The main floor living area has a vaulted ceiling, gas insert fireplace and is currently used as a combination living and formal dining area. The kitchen area has many desirable features including ample cabinetry, huge island with eating bar, built-in appliances, a large walk-in pantry and open space for informal dining and relaxation. The outdoor patio is very large and wraps around the west and north side of the home with sliding door access to the house on both sides. The main floor also features separate living quarters consisting of a small kitchen with an eating bar, great room for living and sleeping and a full bathroom. This area also has an access door to the main house and private exterior door. The remainder of the main floor includes a mud room from the garage, laundry room and a guest bathroom. The second floor has a spacious primary bedroom suite including a large bedroom, ensuite 5-piece bathroom, walk-in closet and storage room. The second floor also includes a spacious bonus room that can be used to fit the Owner's needs.The gated Southshore community offers many amenities including a Clubhouse with indoor pool and spa; two locker rooms with showers, steam, sauna and toilet facilities; a large gathering room, full kitchen, exercise room and community office. There are also indoor/outdoor tennis and pickleball courts, a community park, nature preserve areas and three private beach access paths. Southshore is a close-knit community where you get to know your neighbors.
Last Listed By
Cascade Hasson Sotheby's International Realty License #201226178 Listed on: 05/25/2025

Home Details
Home Type
- Single Family
Est. Annual Taxes
- $9,867
Year Built
- Built in 1999
Lot Details
- 9,583 Sq Ft Lot
- Cul-De-Sac
- Property is zoned R-4 Residential
HOA Fees
- $270 Monthly HOA Fees
Parking
- 2 Car Attached Garage
Home Design
- Cape Cod Architecture
- Composition Roof
- Lap Siding
- Shake Siding
- Concrete Perimeter Foundation
Interior Spaces
- 3,467 Sq Ft Home
- 2-Story Property
- Beamed Ceilings
- Vaulted Ceiling
- Self Contained Fireplace Unit Or Insert
- Living Room
- Dining Room
- Forest Views
Kitchen
- Microwave
- Dishwasher
Flooring
- Wood
- Carpet
- Vinyl
Bedrooms and Bathrooms
- 3 Bedrooms
- Studio bedroom
- 3 Bathrooms
Outdoor Features
- Covered patio or porch
Utilities
- Zoned Cooling
- Heating Available
- Electricity To Lot Line
- Water Heater
Community Details
- Association fees include insurance
- Craig Joubert Association, Phone Number (541) 867-4572
- Visit Association Website
- Secondary HOA Phone (541) 867-4572
- Southshore Subdivision
- The community has rules related to covenants, conditions, and restrictions
Listing and Financial Details
- Tax Lot 4100
- Assessor Parcel Number 111129BB-4100-00
Map
Home Values in the Area
Average Home Value in this Area
Tax History
| Year | Tax Paid | Tax Assessment Tax Assessment Total Assessment is a certain percentage of the fair market value that is determined by local assessors to be the total taxable value of land and additions on the property. | Land | Improvement |
|---|---|---|---|---|
| 2024 | $9,867 | $546,810 | -- | -- |
| 2023 | $9,635 | $530,890 | $0 | $0 |
| 2022 | $9,338 | $515,430 | $0 | $0 |
| 2021 | $9,176 | $500,420 | $0 | $0 |
| 2020 | $8,959 | $485,850 | $0 | $0 |
| 2019 | $8,575 | $471,700 | $0 | $0 |
| 2018 | $8,311 | $457,970 | $0 | $0 |
| 2017 | $8,237 | $444,640 | $0 | $0 |
| 2016 | $8,062 | $431,690 | $0 | $0 |
| 2015 | $7,475 | $419,120 | $0 | $0 |
| 2014 | $7,307 | $406,920 | $0 | $0 |
| 2013 | -- | $395,070 | $0 | $0 |
Property History
| Date | Event | Price | Change | Sq Ft Price |
|---|---|---|---|---|
| 05/25/2025 05/25/25 | For Sale | $1,049,000 | -- | $303 / Sq Ft |
Purchase History
| Date | Type | Sale Price | Title Company |
|---|---|---|---|
| Interfamily Deed Transfer | -- | None Available |
Similar Homes in South Beach, OR
Source: Lincoln County Board of REALTORS® MLS (OR)
MLS Number: 25-1187
APN: R507087
- Lot 139 SW 61 St
- 0 SW 61 St Unit 139 199327530
- 45 SE 63rd St
- 6275 SE Ash Ln
- Lot 112 SW Arbor Dr
- 6125 S Coast Hwy
- lot 113 SW Arbor Dr
- 0 Lot 113 Arbor Dr Unit 24400264
- 0 SW Cupola Place Unit 136 175875757
- 0 SW Cupola Place Unit 132 233196763
- 0 SW Cupola Place Unit 133
- 160 SW 59th St
- 5952 SW Cupola Dr
- 5956 SW Cupola Dr
- 5944 SW Cupola Dr Unit 2
- Lot 136 SW Cupola Dr
- Lot 132 SW Cupola Dr
- Lot 125 SW Cupola Dr
- 0 SW Cupola Dr Unit 125 523196871
- 0 SW Cupola Dr Unit lot 124 24345337
