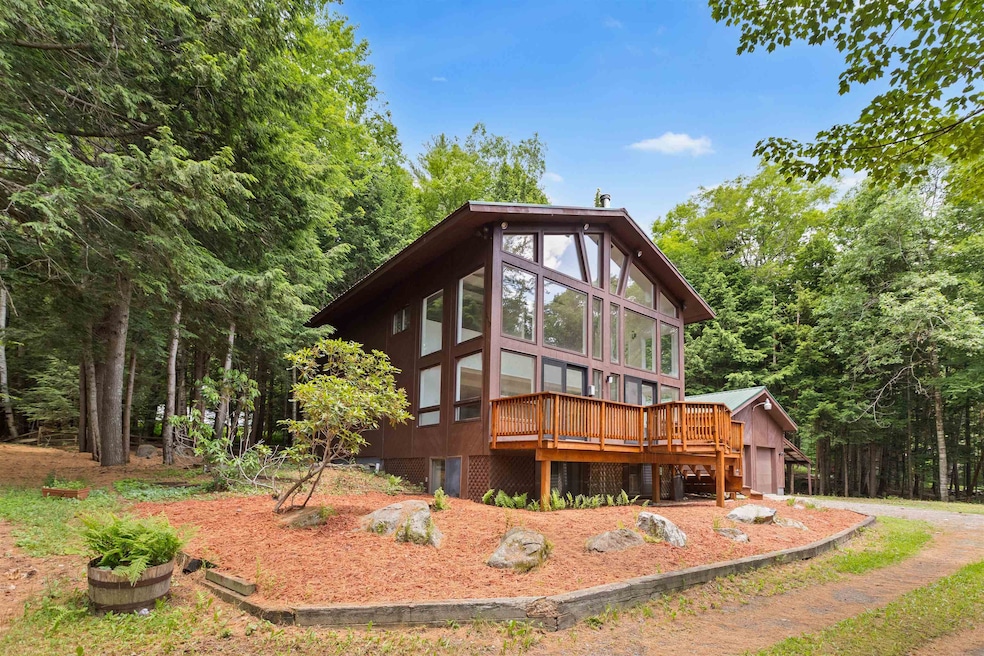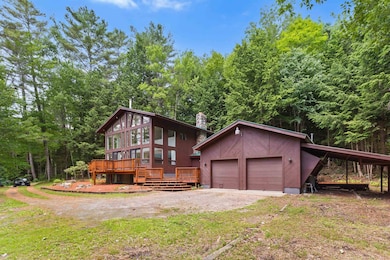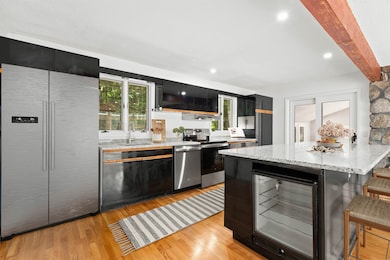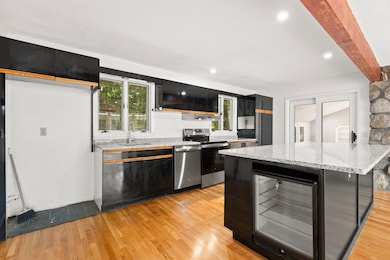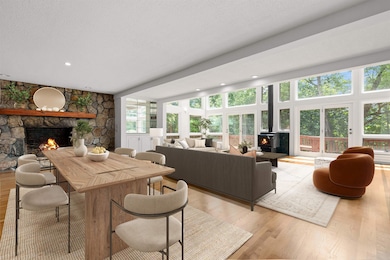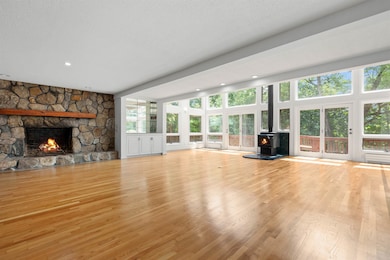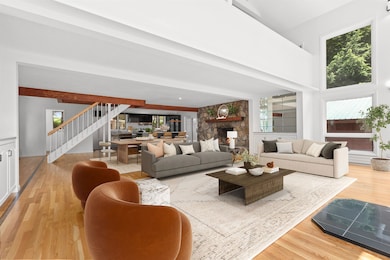110 Tamarack Rd Thornton, NH 03285
Estimated payment $3,800/month
Total Views
6,461
4
Beds
2.5
Baths
3,982
Sq Ft
$148
Price per Sq Ft
Highlights
- Colonial Architecture
- Deck
- Cathedral Ceiling
- Thornton Central School Rated A-
- Wooded Lot
- Wood Flooring
About This Home
True contemporary living in this beautiful 4 bedroom home. If you want typical this is not the home for you. Large vaulted ceilings. Incredible kitchen. Bright and open rooms throughout. Hardwood floors. Multi level decks. 2 car garage. Great location and all the privacy you want. PLEASE SET UP APPTS THRU SHOWINGTIME. Seller willing to buy down the mortgage rate on this home. Seller has ownership in listing Brokerage. Seller never occupied Property.
Home Details
Home Type
- Single Family
Est. Annual Taxes
- $8,074
Year Built
- Built in 1987
Lot Details
- 1.1 Acre Lot
- Property fronts a private road
- Wooded Lot
- Property is zoned GENERA
Parking
- 2 Car Attached Garage
- Gravel Driveway
Home Design
- Colonial Architecture
- Wood Frame Construction
- Metal Roof
Interior Spaces
- Property has 2 Levels
- Cathedral Ceiling
- Washer and Dryer Hookup
Kitchen
- Range Hood
- Dishwasher
- Wine Cooler
Flooring
- Wood
- Carpet
- Laminate
Bedrooms and Bathrooms
- 4 Bedrooms
Basement
- Basement Fills Entire Space Under The House
- Interior Basement Entry
Outdoor Features
- Deck
Utilities
- Baseboard Heating
- Private Water Source
- Septic Tank
- Cable TV Available
Listing and Financial Details
- Tax Lot 091
- Assessor Parcel Number 235
Map
Create a Home Valuation Report for This Property
The Home Valuation Report is an in-depth analysis detailing your home's value as well as a comparison with similar homes in the area
Home Values in the Area
Average Home Value in this Area
Tax History
| Year | Tax Paid | Tax Assessment Tax Assessment Total Assessment is a certain percentage of the fair market value that is determined by local assessors to be the total taxable value of land and additions on the property. | Land | Improvement |
|---|---|---|---|---|
| 2024 | $8,074 | $710,100 | $136,100 | $574,000 |
| 2023 | $7,818 | $376,600 | $83,400 | $293,200 |
| 2022 | $7,536 | $376,600 | $83,400 | $293,200 |
| 2021 | $7,822 | $376,600 | $83,400 | $293,200 |
| 2020 | $3,133 | $376,600 | $83,400 | $293,200 |
| 2019 | $3,080 | $376,600 | $83,400 | $293,200 |
| 2018 | $2,848 | $325,300 | $54,100 | $271,200 |
| 2017 | $6,415 | $328,300 | $54,100 | $274,200 |
| 2016 | $2,409 | $328,300 | $54,100 | $274,200 |
| 2015 | $6,271 | $328,300 | $54,100 | $274,200 |
| 2014 | $6,169 | $328,300 | $54,100 | $274,200 |
| 2013 | $5,858 | $319,400 | $42,000 | $277,400 |
Source: Public Records
Property History
| Date | Event | Price | List to Sale | Price per Sq Ft | Prior Sale |
|---|---|---|---|---|---|
| 09/12/2025 09/12/25 | Pending | -- | -- | -- | |
| 07/05/2025 07/05/25 | For Sale | $589,900 | +137.9% | $148 / Sq Ft | |
| 12/09/2016 12/09/16 | Sold | $248,000 | -24.6% | $89 / Sq Ft | View Prior Sale |
| 11/15/2016 11/15/16 | Pending | -- | -- | -- | |
| 03/28/2014 03/28/14 | For Sale | $329,000 | -- | $118 / Sq Ft |
Source: PrimeMLS
Purchase History
| Date | Type | Sale Price | Title Company |
|---|---|---|---|
| Warranty Deed | $250,000 | None Available | |
| Warranty Deed | $250,000 | None Available | |
| Warranty Deed | $248,000 | -- | |
| Warranty Deed | $248,000 | -- | |
| Deed | $289,000 | -- | |
| Deed | $289,000 | -- |
Source: Public Records
Mortgage History
| Date | Status | Loan Amount | Loan Type |
|---|---|---|---|
| Open | $380,000 | Purchase Money Mortgage | |
| Closed | $380,000 | Purchase Money Mortgage | |
| Previous Owner | $170,000 | Unknown |
Source: Public Records
Source: PrimeMLS
MLS Number: 5050024
APN: THOR-000017-000004-000013
Nearby Homes
- 10 Old Farm Ln
- 000 Upper Mad River Rd Unit 7
- 911 New Hampshire 49
- 32 Welch View Dr
- 612 Upper Mad River Rd Unit C
- 612 Upper Mad River Rd Unit B
- 612 Upper Mad River Rd Unit A
- 11 Weeping Birches Ln
- 89 Woodwinds Dr
- 112 Woodwinds Dr
- Map 231 Woodwinds Dr
- 129 Hodgeman Hill Rd
- 1 Condo Rd Unit 1
- 24 Condo Rd Unit 2
- 18 Condo Rd Unit 1
- 2-16 Morrill Cir
- 184 Mad River Rd
- 26 Orris Rd Unit G-3
- 15 Goose Hollow Rd
- 34 Marden Dr
