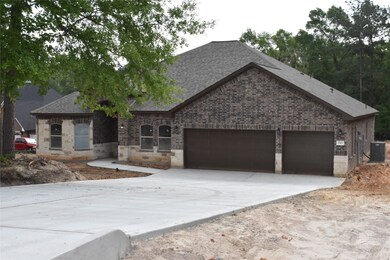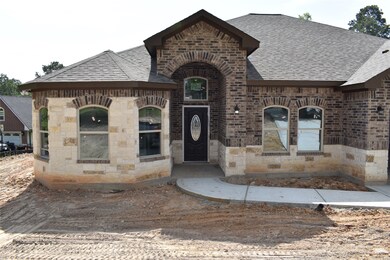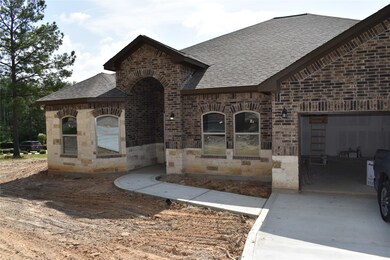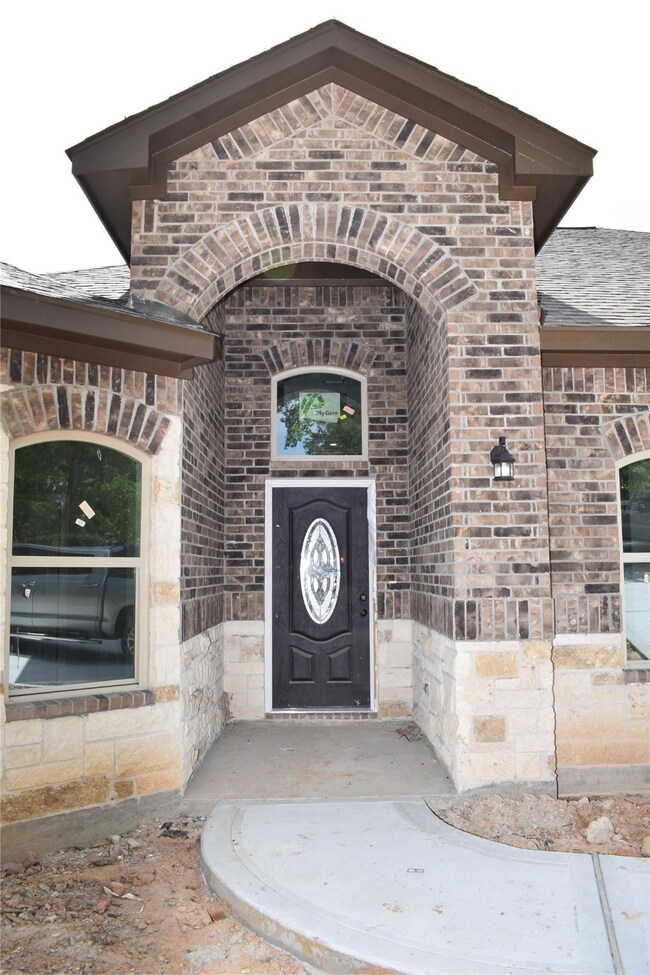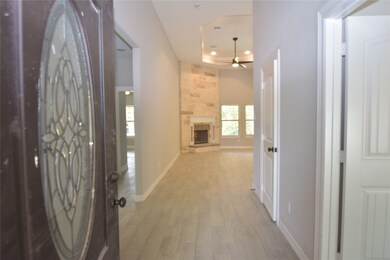
110 Tanglewood Dr Huntsville, TX 77320
Highlights
- Under Construction
- Traditional Architecture
- Corner Lot
- Deck
- <<bathWSpaHydroMassageTubToken>>
- High Ceiling
About This Home
As of December 2024Welcome to Texas Grand Ranch.
HOME BEGINNING CONSTRUCTION IN JUNE..YOU ARE WELCOME TO CHECK OUT THE LOT. (call for updates) Room sizes are approximate. Front entry, 30' deep, 3 car garage. This home will be ready for move-in with landscape before closing. This floor plan has been very popular and the builder has made many variations to suit the buyers. Extra large kitchen and larger primary bath and bedroom with huge covered back patio. The Primary suite has a huge walk in closet . Primary shower is a spacious walk in and has a separate jacuzzi tub. This kitchen has many custom cabinets for lots of storage. The flooring is all wood look tile, large laundry at the garage entry. The builder spaced the sprinkler (aerobic) heads apart so a pool can be added easily. A generator can be added, Propane can be added which will include gas appliances. See attachments for more info.
Last Agent to Sell the Property
Howard Home Realty Brokerage Phone: 7137754661 License #0604696 Listed on: 09/04/2024
Home Details
Home Type
- Single Family
Est. Annual Taxes
- $875
Year Built
- Built in 2024 | Under Construction
Lot Details
- 1 Acre Lot
- Corner Lot
- Private Yard
HOA Fees
- $17 Monthly HOA Fees
Parking
- 3 Car Attached Garage
Home Design
- Traditional Architecture
- Brick Exterior Construction
- Slab Foundation
- Composition Roof
- Stone Siding
- Radiant Barrier
Interior Spaces
- 3,739 Sq Ft Home
- 1-Story Property
- Crown Molding
- High Ceiling
- Ceiling Fan
- Wood Burning Fireplace
- Insulated Doors
- Formal Entry
- Family Room Off Kitchen
- Living Room
- Dining Room
- Open Floorplan
- Home Office
- Utility Room
- Washer and Electric Dryer Hookup
- Tile Flooring
Kitchen
- Breakfast Bar
- Walk-In Pantry
- <<OvenToken>>
- Electric Range
- <<microwave>>
- Dishwasher
- Kitchen Island
- Granite Countertops
- Pots and Pans Drawers
- Disposal
Bedrooms and Bathrooms
- 4 Bedrooms
- 3 Full Bathrooms
- Double Vanity
- Single Vanity
- <<bathWSpaHydroMassageTubToken>>
- <<tubWithShowerToken>>
- Separate Shower
Home Security
- Prewired Security
- Intercom
- Fire and Smoke Detector
Eco-Friendly Details
- ENERGY STAR Qualified Appliances
- Energy-Efficient Windows with Low Emissivity
- Energy-Efficient HVAC
- Energy-Efficient Lighting
- Energy-Efficient Insulation
- Energy-Efficient Doors
- Energy-Efficient Thermostat
- Ventilation
Outdoor Features
- Deck
- Covered patio or porch
Schools
- Samuel W Houston Elementary School
- Mance Park Middle School
- Huntsville High School
Utilities
- Central Heating and Cooling System
- Programmable Thermostat
- Aerobic Septic System
Community Details
- Association fees include recreation facilities
- Texas Grand Ranch Poa, Phone Number (936) 647-6512
- Built by AG Homes
- Timberwilde Sec 4 Subdivision
Ownership History
Purchase Details
Home Financials for this Owner
Home Financials are based on the most recent Mortgage that was taken out on this home.Purchase Details
Home Financials for this Owner
Home Financials are based on the most recent Mortgage that was taken out on this home.Purchase Details
Similar Homes in Huntsville, TX
Home Values in the Area
Average Home Value in this Area
Purchase History
| Date | Type | Sale Price | Title Company |
|---|---|---|---|
| Deed | -- | Hometown Title | |
| Deed | -- | Hometown Title | |
| Warranty Deed | -- | -- |
Mortgage History
| Date | Status | Loan Amount | Loan Type |
|---|---|---|---|
| Open | $566,240 | New Conventional | |
| Previous Owner | $425,000 | New Conventional |
Property History
| Date | Event | Price | Change | Sq Ft Price |
|---|---|---|---|---|
| 12/23/2024 12/23/24 | Sold | -- | -- | -- |
| 09/04/2024 09/04/24 | Pending | -- | -- | -- |
| 09/04/2024 09/04/24 | For Sale | $599,000 | +470.5% | $160 / Sq Ft |
| 08/09/2024 08/09/24 | Sold | -- | -- | -- |
| 07/02/2024 07/02/24 | Pending | -- | -- | -- |
| 03/28/2024 03/28/24 | For Sale | $105,000 | -- | -- |
Tax History Compared to Growth
Tax History
| Year | Tax Paid | Tax Assessment Tax Assessment Total Assessment is a certain percentage of the fair market value that is determined by local assessors to be the total taxable value of land and additions on the property. | Land | Improvement |
|---|---|---|---|---|
| 2023 | $875 | $58,210 | $58,210 | $0 |
| 2022 | $895 | $53,030 | $53,030 | $0 |
| 2021 | $857 | $52,480 | $52,480 | $0 |
| 2020 | $829 | $48,330 | $48,330 | $0 |
| 2019 | $594 | $32,250 | $32,250 | $0 |
| 2018 | $510 | $27,010 | $27,010 | $0 |
| 2017 | $521 | $27,010 | $27,010 | $0 |
| 2016 | $521 | $27,010 | $27,010 | $0 |
| 2015 | -- | $26,020 | $26,020 | $0 |
| 2014 | -- | $26,020 | $26,020 | $0 |
Agents Affiliated with this Home
-
Lindsay Howard

Seller's Agent in 2024
Lindsay Howard
Howard Home Realty
(713) 775-4661
107 Total Sales
-
JC Hearn

Seller's Agent in 2024
JC Hearn
HomeLand Properties, Inc
(936) 581-4049
133 Total Sales
-
Cathy Howard
C
Seller Co-Listing Agent in 2024
Cathy Howard
Howard Home Realty
(936) 777-4768
118 Total Sales
-
Vicki McKenzie

Buyer's Agent in 2024
Vicki McKenzie
eXp Realty, LLC
(281) 330-9053
21 Total Sales
Map
Source: Houston Association of REALTORS®
MLS Number: 34155356
APN: 54833
- 00 Dahlia Rd
- 83 Dahlia Rd
- 17 Briar Meadow
- TBD (5) Noah Ct
- TBD (6) Noah Ct
- 0 Dahlia Rd
- 22 Timberwilde Dr
- Lot 3 Dahlia Rd
- 4016 State Highway 30 W
- TBD Dahlia Rd
- 101 Rockbridge Dr
- 103 Rockbridge Dr
- 103 Comal Dr
- 106 Pecos Dr
- 0 Williams Rd
- 257A Booker Rd
- 00 Booker Rd
- 205 Rockbridge Dr
- 207 Rockbridge Dr
- 209 Rockbridge Dr

