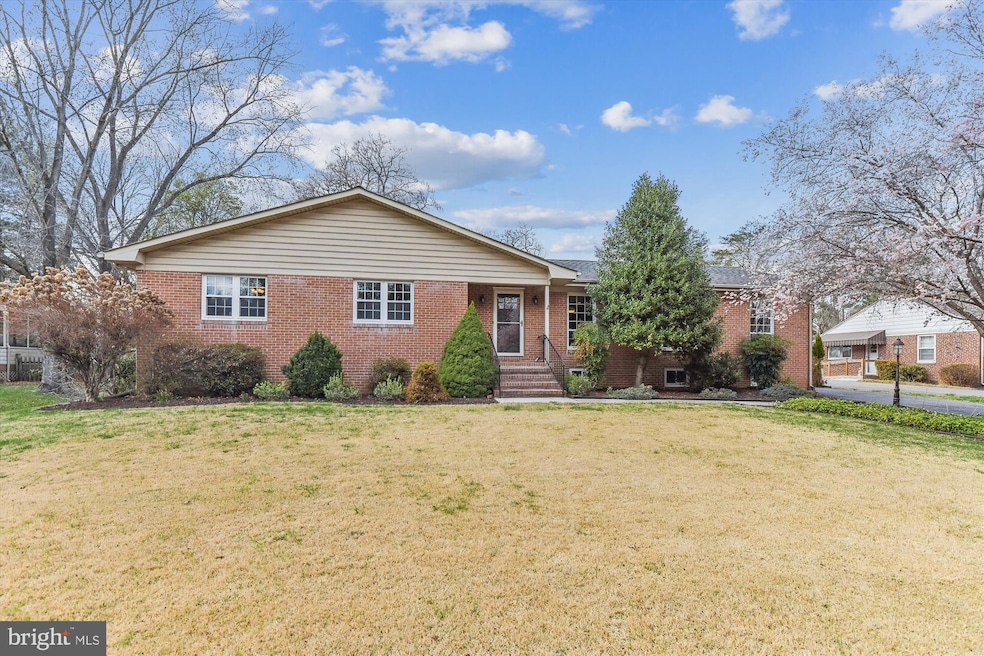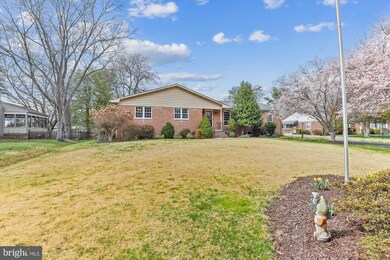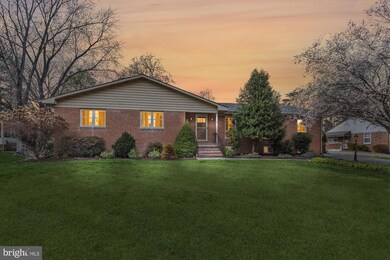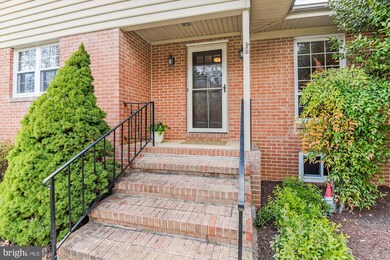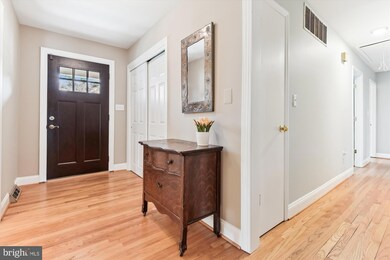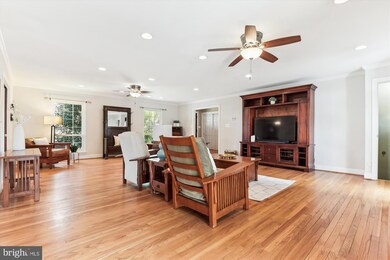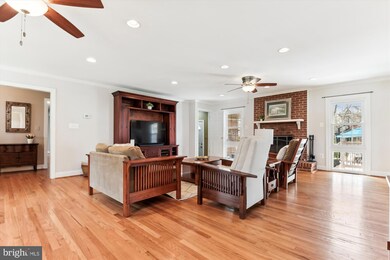
110 Taunton Ave Catonsville, MD 21228
Highlights
- View of Trees or Woods
- 0.92 Acre Lot
- Wooded Lot
- Westchester Elementary School Rated A-
- Recreation Room
- Rambler Architecture
About This Home
As of May 2025OFFER DEADLINE - SATURDAY, APRIL 5TH at 8:00 PM.
This charming four bedroom, four bath all-brick rambler sits on just shy of a one-acre lot and exudes pride of ownership from the inside out. The entry foyer opens to an expansive, light-filled great room with hardwood floors and a wood burning fireplace. A beautifully updated kitchen adjoins the dining room and is complemented by an abundance of custom cabinets, stainless steel appliances, granite countertops, and French doors opening to the patio. The owner’s bedroom includes a huge walk-in closet and a private bath with a spa-like walk-in shower. Three additional bedrooms, two full baths, and a large laundry room make first floor living a dream, but there’s more! Lower level highlights include an oversized recreation room, exercise room, a potential fifth bedroom and another full bath. Enjoy outdoor living at its best as this home features a sprawling backyard with a 1,000 square foot patio and plenty of entertainment space. A carport and a detached two-car garage provide parking for all. Ideally located close to Oella, Old Ellicott City, and downtown Catonsville.
Last Agent to Sell the Property
Long & Foster Real Estate, Inc. License #594071 Listed on: 04/03/2025

Home Details
Home Type
- Single Family
Est. Annual Taxes
- $7,388
Year Built
- Built in 1964
Lot Details
- 0.92 Acre Lot
- Landscaped
- Wooded Lot
- Back Yard
- Property is in very good condition
Parking
- 2 Car Detached Garage
- 6 Driveway Spaces
- 2 Detached Carport Spaces
- Front Facing Garage
- Garage Door Opener
- Off-Street Parking
Property Views
- Woods
- Garden
Home Design
- Rambler Architecture
- Brick Exterior Construction
- Block Foundation
- Asphalt Roof
Interior Spaces
- Property has 2 Levels
- Chair Railings
- Crown Molding
- Ceiling Fan
- Recessed Lighting
- Wood Burning Fireplace
- Screen For Fireplace
- Fireplace Mantel
- Window Treatments
- Window Screens
- French Doors
- Entrance Foyer
- Great Room
- Formal Dining Room
- Recreation Room
- Bonus Room
- Home Gym
- Finished Basement
- Sump Pump
Kitchen
- Gas Oven or Range
- Cooktop<<rangeHoodToken>>
- <<builtInMicrowave>>
- Dishwasher
- Stainless Steel Appliances
- Upgraded Countertops
- Disposal
Flooring
- Wood
- Ceramic Tile
- Luxury Vinyl Plank Tile
Bedrooms and Bathrooms
- 4 Main Level Bedrooms
- En-Suite Primary Bedroom
- En-Suite Bathroom
- Walk-In Closet
- <<tubWithShowerToken>>
- Walk-in Shower
Laundry
- Laundry Room
- Laundry on main level
- Front Loading Dryer
- Front Loading Washer
Home Security
- Alarm System
- Carbon Monoxide Detectors
- Fire and Smoke Detector
Outdoor Features
- Patio
- Exterior Lighting
- Shed
Utilities
- Forced Air Heating and Cooling System
- Vented Exhaust Fan
- Natural Gas Water Heater
Community Details
- No Home Owners Association
- Stonewall Park Subdivision
Listing and Financial Details
- Tax Lot 37
- Assessor Parcel Number 04010111670901
Ownership History
Purchase Details
Home Financials for this Owner
Home Financials are based on the most recent Mortgage that was taken out on this home.Purchase Details
Similar Homes in Catonsville, MD
Home Values in the Area
Average Home Value in this Area
Purchase History
| Date | Type | Sale Price | Title Company |
|---|---|---|---|
| Warranty Deed | $890,000 | Universal Title | |
| Deed | $350,000 | -- |
Mortgage History
| Date | Status | Loan Amount | Loan Type |
|---|---|---|---|
| Open | $712,000 | New Conventional | |
| Previous Owner | $719,700 | New Conventional | |
| Previous Owner | $390,000 | New Conventional | |
| Previous Owner | $412,500 | New Conventional | |
| Previous Owner | $75,000 | Unknown | |
| Previous Owner | $389,000 | Stand Alone Second | |
| Previous Owner | $406,000 | Stand Alone Second | |
| Previous Owner | $403,000 | Stand Alone Second | |
| Previous Owner | $60,000 | Unknown |
Property History
| Date | Event | Price | Change | Sq Ft Price |
|---|---|---|---|---|
| 05/07/2025 05/07/25 | Sold | $890,000 | +11.9% | $325 / Sq Ft |
| 04/06/2025 04/06/25 | Pending | -- | -- | -- |
| 04/03/2025 04/03/25 | For Sale | $795,000 | -- | $290 / Sq Ft |
Tax History Compared to Growth
Tax History
| Year | Tax Paid | Tax Assessment Tax Assessment Total Assessment is a certain percentage of the fair market value that is determined by local assessors to be the total taxable value of land and additions on the property. | Land | Improvement |
|---|---|---|---|---|
| 2025 | $6,832 | $643,867 | -- | -- |
| 2024 | $6,832 | $609,600 | $130,600 | $479,000 |
| 2023 | $3,377 | $602,000 | $0 | $0 |
| 2022 | $6,684 | $594,400 | $0 | $0 |
| 2021 | $6,322 | $586,800 | $130,600 | $456,200 |
| 2020 | $6,322 | $575,867 | $0 | $0 |
| 2019 | $6,378 | $564,933 | $0 | $0 |
| 2018 | $5,915 | $554,000 | $117,300 | $436,700 |
| 2017 | $5,629 | $538,600 | $0 | $0 |
| 2016 | $4,429 | $523,200 | $0 | $0 |
| 2015 | $4,429 | $507,800 | $0 | $0 |
| 2014 | $4,429 | $507,800 | $0 | $0 |
Agents Affiliated with this Home
-
Stephanie Maric

Seller's Agent in 2025
Stephanie Maric
Long & Foster
(301) 379-9493
10 in this area
222 Total Sales
-
Karen Berger

Seller Co-Listing Agent in 2025
Karen Berger
Long & Foster
(410) 715-2051
1 in this area
107 Total Sales
-
Morgan Davis

Buyer's Agent in 2025
Morgan Davis
Cummings & Co. Realtors
(443) 691-9925
38 in this area
63 Total Sales
-
Margaret Christian

Buyer Co-Listing Agent in 2025
Margaret Christian
Cummings & Co. Realtors
(410) 746-8166
125 in this area
204 Total Sales
Map
Source: Bright MLS
MLS Number: MDBC2120468
APN: 01-0111670901
- 2111 Stonewall Rd
- 229 Gralan Rd
- 231 Gralan Rd
- 12 N Morerick Ave
- 19 Clay Lodge Ln Unit 202
- 2111 Oak Lodge Rd
- 2203 Rockwell Ave
- 100 N Rolling Rd
- 2027 Norhurst Way N
- 1815 Frederick Rd
- 410 Neepier Rd
- 1805 Frederick Rd
- 627 Meyers Dr Unit PARCEL 108
- 627 Meyers Dr
- 1914 Windys Run Rd
- 39 Winehurst Rd
- 36 Winehurst Rd
- 416 Rockway Rd
- 1859 Norhurst Way N
- 1916 Old Frederick Rd
