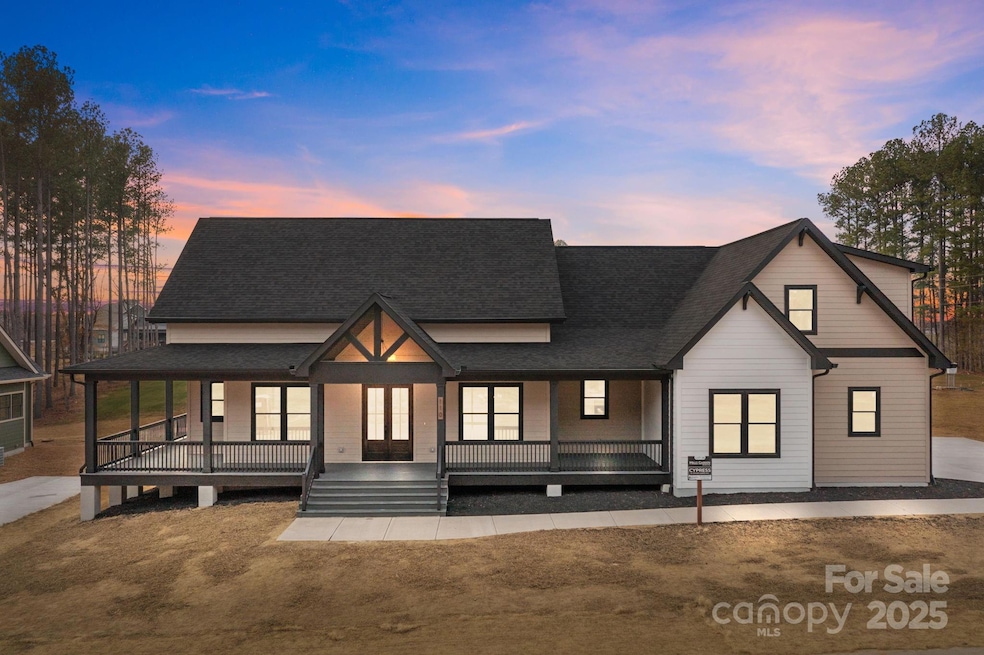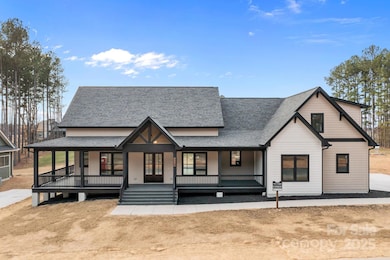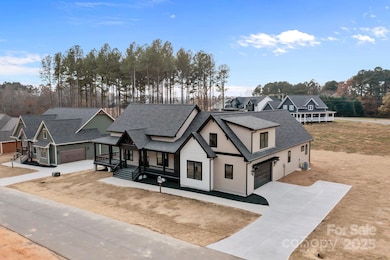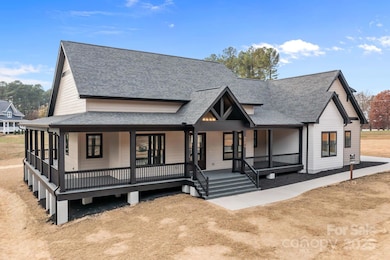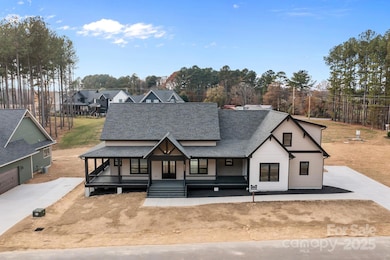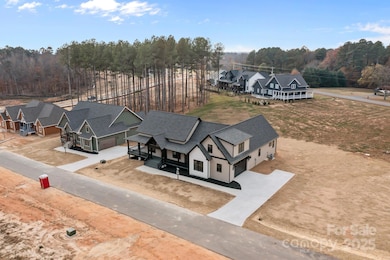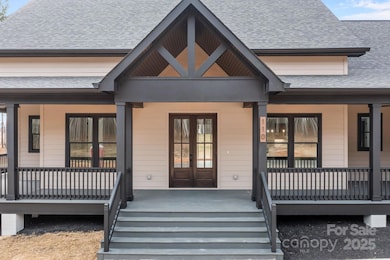110 Taylors Garden Way Statesville, NC 28625
Estimated payment $4,487/month
Highlights
- New Construction
- Wood Flooring
- Wrap Around Porch
- Cool Spring Elementary School Rated A-
- Farmhouse Style Home
- 2 Car Attached Garage
About This Home
Custom-built luxury modern farmhouse set on over half an acre and backing up to 2.37 acres of protected green space for added privacy and serenity. This stunning 4-bedroom, 3.5-bath home features an open floorplan with 10-foot ceilings that effortlessly connect the kitchen, dining, and living spaces. The chef’s kitchen stands out with a 48” Forno gas range, stainless steel appliances, custom cabinetry, and upgraded quartz countertops, all complemented by engineered hardwoods throughout the main living areas and primary suite. High-end finishes shine in every corner, from custom wood shelving to designer marble and ceramic tile selections. The primary suite offers a tranquil retreat with a walk-in closet featuring built-ins, a large walk-in shower, a soaker tub, and dual vanities. Two additional bedrooms are conveniently located on the main level, with a fourth bedroom and full bath upstairs. Outdoor living is elevated by a wrap-around 1,309 SF covered porch finished with Trex composite decking—a perfect blend of style, comfort, privacy, and thoughtful design. Video tour :
Listing Agent
NorthGroup Real Estate LLC Brokerage Email: sunnyd351@gmail.com License #335634 Listed on: 11/21/2025

Home Details
Home Type
- Single Family
Year Built
- Built in 2025 | New Construction
Lot Details
- Additional Parcels
- Property is zoned RA
HOA Fees
- $96 Monthly HOA Fees
Parking
- 2 Car Attached Garage
- Driveway
Home Design
- Farmhouse Style Home
- Modern Architecture
Interior Spaces
- 1.5-Story Property
- Ceiling Fan
- Gas Fireplace
- Crawl Space
- Laundry Room
Kitchen
- Gas Oven
- Gas Range
- Dishwasher
Flooring
- Wood
- Carpet
- Tile
Bedrooms and Bathrooms
Outdoor Features
- Wrap Around Porch
Utilities
- Central Air
- Heat Pump System
- Shared Septic
Community Details
- Mills Garden At Woodstone Association
- Built by Woodstone Communities
- Woodstone At Mills Garden Subdivision, Cypress Floorplan
- Mandatory home owners association
Listing and Financial Details
- Assessor Parcel Number 4775-71-8757
Map
Home Values in the Area
Average Home Value in this Area
Property History
| Date | Event | Price | List to Sale | Price per Sq Ft |
|---|---|---|---|---|
| 11/22/2025 11/22/25 | Price Changed | $699,000 | -0.1% | $227 / Sq Ft |
| 11/21/2025 11/21/25 | For Sale | $700,000 | -- | $227 / Sq Ft |
Source: Canopy MLS (Canopy Realtor® Association)
MLS Number: 4323157
- 149 Mills Garden Rd Unit 1
- 188 Gays Chapel Rd
- 197 Sain Rd
- 258 New Salem Rd
- 000 Pops Lake Rd
- 358 New Salem Rd
- 109 Lazy d Ln
- 309 Sain Rd
- 5131 Colchester Ct Unit 74
- 484 New Salem Rd
- 181 Lone Pine Rd
- Plan 2505 at Swann Hills
- Plan 2328 at Swann Hills
- Plan 3210 at Swann Hills
- Plan 2906 at Swann Hills
- Plan 2700 at Swann Hills
- Plan 3119 at Swann Hills
- Plan 3130 at Swann Hills
- Plan 3040 at Swann Hills
- Plan 3629 at Swann Hills
- 176 Nottingham Rd
- 468 River Hill Rd
- 115 Setter Ct
- 161 White Apple Way
- 152 Olive Tea Ln
- 168 Hazelnut Way
- 126 Parson Ln
- 127 Hazelnut Way
- 115 Hazelnut Way
- 905 Little Dog Ln
- 501 Phillips Ln
- 761 Randa Dr
- 806 Simones Ct
- 2072 Salisbury Hwy
- 437 Brookfield Dr
- 1878 Simonton Rd
- 138 Signal Hill Dr
- 929 Ranchero St
- 1613 Brookgreen Ave
- 956 Ashland Ave
