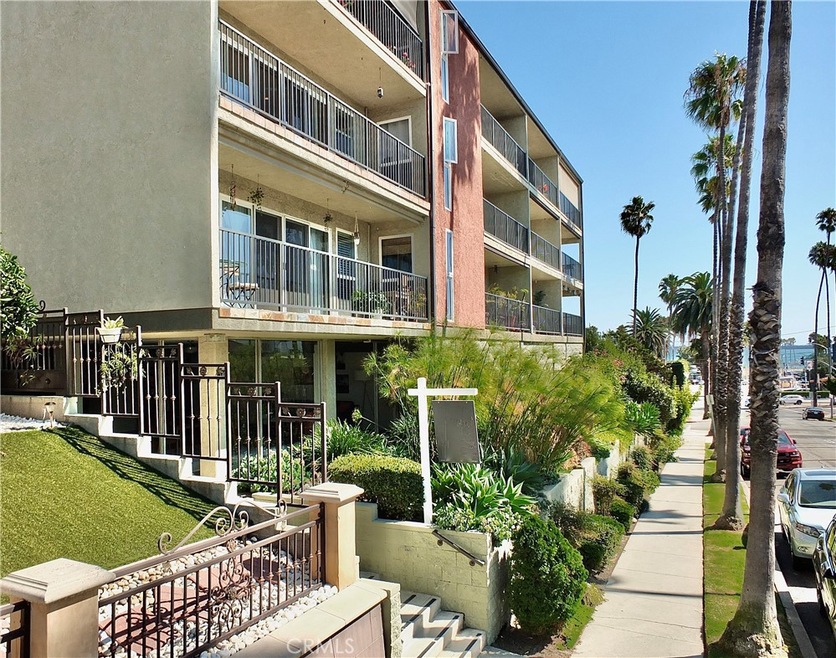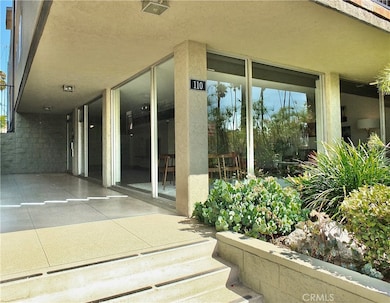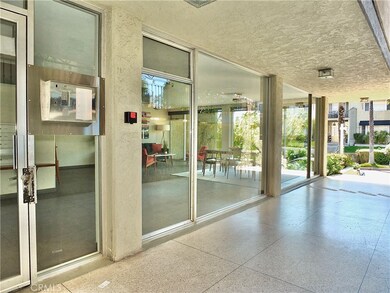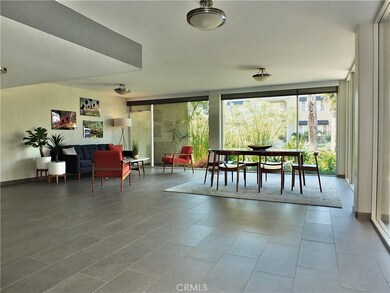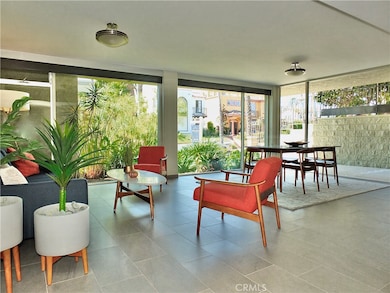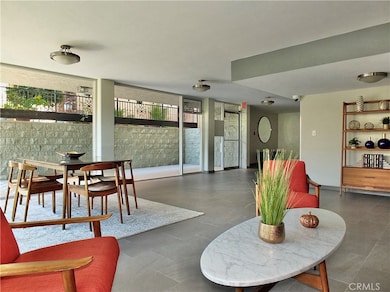
110 Termino Ave Unit 201 Long Beach, CA 90803
Belmont Heights NeighborhoodHighlights
- Ocean View
- Primary Bedroom Suite
- Gated Community
- Fremont Elementary School Rated A
- Automatic Gate
- Updated Kitchen
About This Home
As of October 2024This is a stunning Ocean View condo, very large, with its own inside Laundry/Utility Room with side by side washer and dryer, and two Side by Side secure parking spaces with additional storage. Enter the building through a beautiful glass lobby and take the elevator up where your own little slice of paradise awaits! Formal entry and foyer leads to the Primary Suite featuring a walk-in closet and it's own remodeled bath, convenient access to the large laundry/utility room, additional storage, and more! Remodeled hall bath is convenient to the additional large bedroom with walk-in closet. The gorgeous kitchen is a chef's dream, with all appliance (even a wine fridge) included. The kitchen is open to the dining room and the living room where the light from the long balcony illuminates the area. Breakfast bar is perfect for casual dining. Gleaming hardwood floors, crown and base mouldings and more! Added bonus is the dedicated electric service to the parking spaces, tied in with this unit's meter, which bring extra lighting and plugs for everything electric. Close to the sea, the sand, the pier, shopping, and fabulous restaurants. Enjoy year-round ocean breezes!
Last Agent to Sell the Property
Coldwell Banker Realty Brokerage Phone: 562-882-2548 License #1060083 Listed on: 09/05/2024

Property Details
Home Type
- Condominium
Est. Annual Taxes
- $7,941
Year Built
- Built in 1970
Lot Details
- Property fronts an alley
- End Unit
- 1 Common Wall
HOA Fees
- $484 Monthly HOA Fees
Parking
- 2 Car Garage
- 2 Carport Spaces
- Parking Storage or Cabinetry
- Parking Available
- Side by Side Parking
- Automatic Gate
- Parking Lot
- Controlled Entrance
- Community Parking Structure
Property Views
- Ocean
- Catalina
- Neighborhood
Home Design
- Turnkey
Interior Spaces
- 1,408 Sq Ft Home
- 4-Story Property
- Open Floorplan
- Built-In Features
- Crown Molding
- Ceiling Fan
- Recessed Lighting
- Double Pane Windows
- Entrance Foyer
- Living Room
- Dining Room
- Storage
- Utility Room
- Wood Flooring
Kitchen
- Updated Kitchen
- Breakfast Bar
- Electric Oven
- Electric Cooktop
- Range Hood
- Microwave
- Kitchen Island
- Quartz Countertops
- Built-In Trash or Recycling Cabinet
- Disposal
Bedrooms and Bathrooms
- 2 Bedrooms | 1 Primary Bedroom on Main
- Primary Bedroom Suite
- Walk-In Closet
- Dressing Area
- Remodeled Bathroom
- Bathroom on Main Level
- Quartz Bathroom Countertops
- Bathtub with Shower
- Walk-in Shower
Laundry
- Laundry Room
- Dryer
- Washer
Home Security
Accessible Home Design
- No Interior Steps
- Accessible Parking
Outdoor Features
- Living Room Balcony
- Exterior Lighting
- Outdoor Storage
Location
- Urban Location
Utilities
- Gravity Heating System
- 220 Volts in Garage
- Electric Water Heater
Listing and Financial Details
- Tax Lot 1
- Tax Tract Number 32850
- Assessor Parcel Number 7256010043
- $276 per year additional tax assessments
- Seller Considering Concessions
Community Details
Overview
- Front Yard Maintenance
- Master Insurance
- 15 Units
- Crestmar Association, Phone Number (714) 745-0353
- Dpg HOA
- Belmont Heights Subdivision
- Maintained Community
Pet Policy
- Pets Allowed
- Pet Restriction
Security
- Security Service
- Resident Manager or Management On Site
- Card or Code Access
- Gated Community
- Fire and Smoke Detector
Ownership History
Purchase Details
Home Financials for this Owner
Home Financials are based on the most recent Mortgage that was taken out on this home.Purchase Details
Home Financials for this Owner
Home Financials are based on the most recent Mortgage that was taken out on this home.Purchase Details
Home Financials for this Owner
Home Financials are based on the most recent Mortgage that was taken out on this home.Purchase Details
Similar Homes in Long Beach, CA
Home Values in the Area
Average Home Value in this Area
Purchase History
| Date | Type | Sale Price | Title Company |
|---|---|---|---|
| Grant Deed | $800,000 | Orange Coast Title Company | |
| Grant Deed | $530,000 | Lawyers Title | |
| Interfamily Deed Transfer | -- | Lawyers Title | |
| Grant Deed | $447,500 | Stewart Title | |
| Trustee Deed | $89,648 | First Southwestern Title Co |
Mortgage History
| Date | Status | Loan Amount | Loan Type |
|---|---|---|---|
| Previous Owner | $372,000 | New Conventional | |
| Previous Owner | $417,000 | New Conventional | |
| Previous Owner | $322,325 | New Conventional | |
| Previous Owner | $335,625 | Purchase Money Mortgage |
Property History
| Date | Event | Price | Change | Sq Ft Price |
|---|---|---|---|---|
| 10/11/2024 10/11/24 | Sold | $799,900 | 0.0% | $568 / Sq Ft |
| 09/10/2024 09/10/24 | Pending | -- | -- | -- |
| 09/05/2024 09/05/24 | For Sale | $799,900 | +50.9% | $568 / Sq Ft |
| 07/08/2014 07/08/14 | Sold | $530,000 | -1.8% | $376 / Sq Ft |
| 06/26/2014 06/26/14 | For Sale | $539,900 | +1.9% | $383 / Sq Ft |
| 05/29/2014 05/29/14 | Off Market | $530,000 | -- | -- |
| 04/22/2014 04/22/14 | Price Changed | $539,900 | +3.8% | $383 / Sq Ft |
| 03/29/2014 03/29/14 | For Sale | $519,900 | -1.9% | $369 / Sq Ft |
| 03/28/2014 03/28/14 | Off Market | $530,000 | -- | -- |
| 03/27/2014 03/27/14 | For Sale | $519,900 | -- | $369 / Sq Ft |
Tax History Compared to Growth
Tax History
| Year | Tax Paid | Tax Assessment Tax Assessment Total Assessment is a certain percentage of the fair market value that is determined by local assessors to be the total taxable value of land and additions on the property. | Land | Improvement |
|---|---|---|---|---|
| 2024 | $7,941 | $624,482 | $434,076 | $190,406 |
| 2023 | $7,807 | $612,238 | $425,565 | $186,673 |
| 2022 | $7,322 | $600,234 | $417,221 | $183,013 |
| 2021 | $7,176 | $588,466 | $409,041 | $179,425 |
| 2019 | $7,071 | $571,013 | $396,909 | $174,104 |
| 2018 | $6,906 | $559,818 | $389,127 | $170,691 |
| 2016 | $6,347 | $538,082 | $374,018 | $164,064 |
| 2015 | $6,088 | $530,000 | $368,400 | $161,600 |
| 2014 | $5,557 | $470,094 | $307,584 | $162,510 |
Agents Affiliated with this Home
-
Janie Sullivan

Seller's Agent in 2024
Janie Sullivan
Coldwell Banker Realty
(562) 882-2548
3 in this area
22 Total Sales
-
Steven Nottingham

Buyer's Agent in 2024
Steven Nottingham
Keller Williams Pacific Estate
(562) 754-1333
7 in this area
107 Total Sales
-
T
Seller's Agent in 2014
Tito and Francoi Pichon
Keller Williams Realty
(714) 851-5500
Map
Source: California Regional Multiple Listing Service (CRMLS)
MLS Number: PW24184829
APN: 7256-010-043
- 116 Termino Ave
- 3817 E Livingston Dr
- 3833 E 2nd St Unit 203
- 24 Roswell Ave
- 221 Termino Ave
- 3939 E Allin St Unit 209
- 3939 E Allin St Unit 207
- 60 Bennett Ave
- 3737 E 2nd St Unit 201
- 3737 E 2nd St Unit 301
- 125 Ximeno Ave Unit 1
- 209 Ximeno Ave
- 235 Termino Ave Unit 1
- 68 Prospect Ave
- 7 37th Place
- 3601 E Ocean Blvd Unit 2C
- 16 36th Place Unit H
- 3515 E 1st St
- 159 Roycroft Ave
- 234 Ximeno Ave
