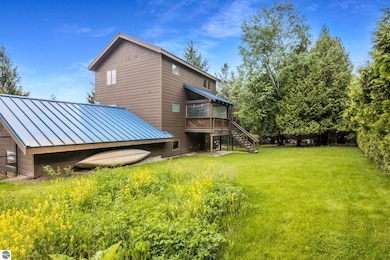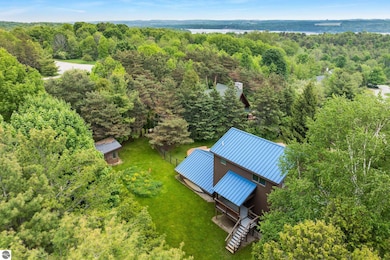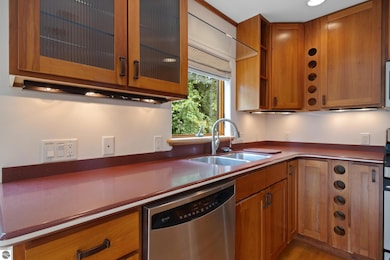110 Terrace Lane Commons Leland, MI 49654
Leland NeighborhoodEstimated payment $3,863/month
Highlights
- RV or Boat Parking
- Deck
- Vaulted Ceiling
- Countryside Views
- Contemporary Architecture
- Solid Surface Countertops
About This Home
An Exceptional Investment and Lifestyle Opportunity! With its prime location, private setting, and functional design, this property presents a fantastic opportunity for anyone looking for a primary residence or a smart investment as a rental property. Tucked away on a quiet cul-de-sac at the desirable west end of town, this well built home offers the perfect blend of privacy and convenience. Here, you'll feel miles away from the crowds, yet you're just a short walk from all the amenities Leland has to offer—from its charming shops and restaurants to the beautiful beaches. Aptly named Leland Terrace, this home’s unique hillside position and surrounding evergreens create a peaceful, secluded atmosphere, letting you truly unwind and connect with nature. You'll consistently feel the cool lake breeze and enjoy the fresh scent of the water, reminding you of your proximity to Leland's cherished lakeside essence. Inside, the home’s versatile three-level layout provides ample, light-filled living space, with a bathroom on each floor for ultimate comfort. Designed with distinct zones, this layout offers enhanced privacy and an abundance of natural light. Rich maple floors, a cozy gas stove, and a one-bay heated workshop—perfect for projects or converting to an EV charging station—add to the home's unique character. The property provides plenty of space for outdoor living and entertaining. A large south-side deck and a covered west-facing porch overlook a private, fenced yard, while a mature cedar hedge ensures complete privacy. Significant updates, including a custom Kinetico water filtration system, recently updated HVAC and water heater, and fresh interior and exterior paint, provide peace of mind. Virtual staging has been used in some photos.
Listing Agent
Coldwell Banker Schmidt-Leland License #6501204476 Listed on: 06/06/2025

Home Details
Home Type
- Single Family
Year Built
- Built in 2002
Lot Details
- 0.55 Acre Lot
- Cul-De-Sac
- Fenced Yard
- Landscaped
- Sloped Lot
- Sprinkler System
- Garden
- The community has rules related to zoning restrictions
Home Design
- Contemporary Architecture
- Tri-Level Property
- Block Foundation
- Frame Construction
- Metal Roof
- Wood Siding
Interior Spaces
- 1,858 Sq Ft Home
- Vaulted Ceiling
- Ceiling Fan
- Gas Fireplace
- Drapes & Rods
- Blinds
- Home Gym
- Countryside Views
Kitchen
- Oven or Range
- Stove
- Microwave
- Dishwasher
- Solid Surface Countertops
- Disposal
Bedrooms and Bathrooms
- 3 Bedrooms
Laundry
- Dryer
- Washer
Basement
- Walk-Out Basement
- Basement Fills Entire Space Under The House
Parking
- 2 Car Attached Garage
- Heated Garage
- Garage Door Opener
- RV or Boat Parking
Outdoor Features
- Deck
- Covered Patio or Porch
- Shed
Utilities
- Forced Air Heating and Cooling System
- Water Filtration System
- Well
- Propane Water Heater
- Cable TV Available
Community Details
- Leland Terrace Community
- Electric Vehicle Charging Station
Map
Home Values in the Area
Average Home Value in this Area
Property History
| Date | Event | Price | Change | Sq Ft Price |
|---|---|---|---|---|
| 08/20/2025 08/20/25 | Price Changed | $615,000 | -7.4% | $331 / Sq Ft |
| 07/30/2025 07/30/25 | Price Changed | $664,000 | -4.6% | $357 / Sq Ft |
| 06/06/2025 06/06/25 | For Sale | $696,000 | -- | $375 / Sq Ft |
Source: Northern Great Lakes REALTORS® MLS
MLS Number: 1934893
- 3155 Country Club Commons
- 3862 Trillium Dr
- 525 E Oak St
- TBD West St
- 603 S Main St
- 0 Juniper Trail Unit 12
- 4005 E Oxford Dr
- 1757 N Manitou Trail
- 3911 N Hareld Dr
- Parcel 1 E Horn Rd
- Parcel 2 E Horn Rd
- 4537 E Duck Lake Rd
- 4712 E Water View Dr
- 4683 E Water View Dr
- 1461 N Eagle Hwy
- 580 N Popp Rd
- 5635 Leland Woods Rd
- 407 N Twin Pines Dr
- 0 S French Rd Unit 1932505
- V/L W Main St
- 4300 S Winged Foot Cir Unit C15
- 5000 S Townhouse Dr
- 8613 E Fouch Rd
- 13227 S Bugai Rd
- 6028 Traverse Edge Way
- 12300 S Lovell Ln
- 6444 Cedar Run
- 812 Randolph St Unit Lower
- 726 Randolph St
- 112 Chippewa St
- 710 Pine St
- 219 S Elmwood Ave
- 1846 Alpine Rd
- 309 W Front St
- 3860 N Long Lake Rd
- 232 E State St
- 421 E State St Unit 4
- 544 E State St
- 3560 Servers Dr
- 1310 Peninsula Ct






