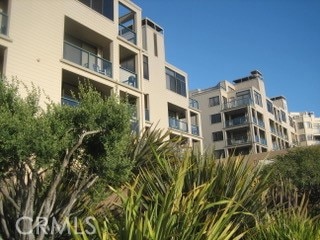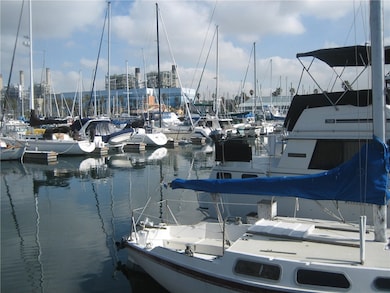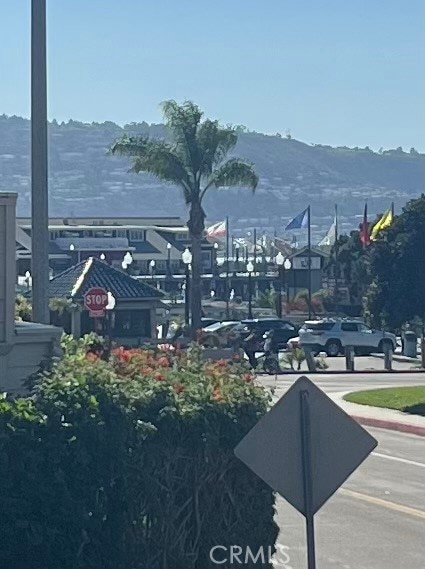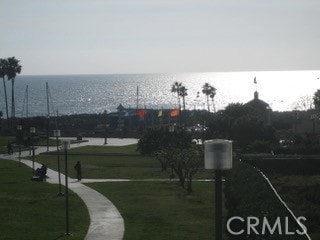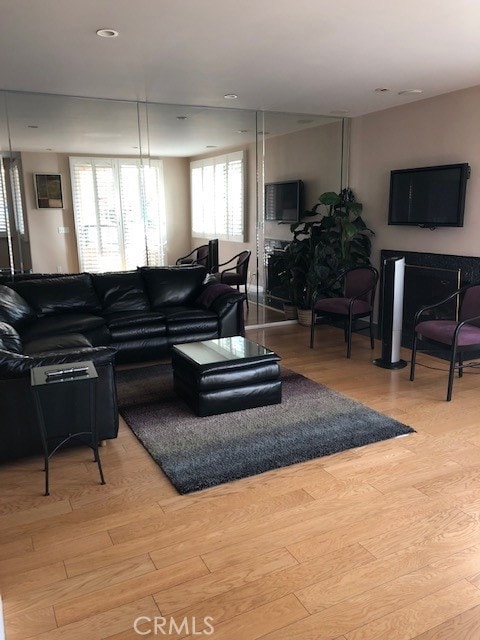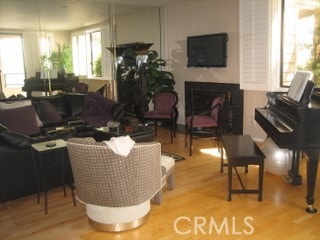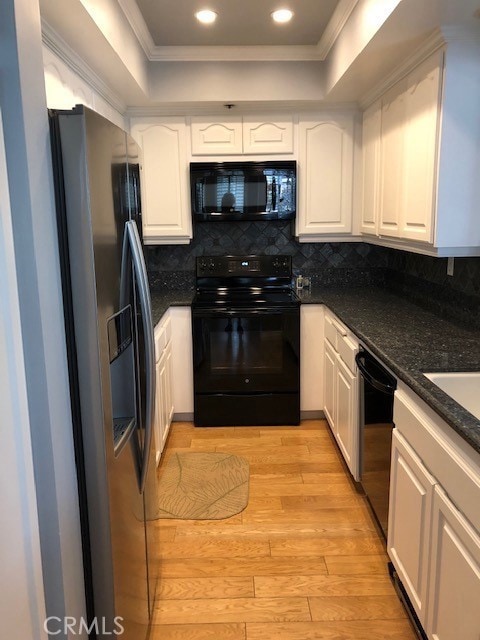Seascape Condos 110 The Village Unit 101 Redondo Beach, CA 90277
Highlights
- Beach Front
- Marina
- Fitness Center
- Alta Vista Elementary School Rated A+
- Pier
- 3-minute walk to Czuleger Park
About This Home
Steps to the Beach and more! This beautiful well "maintained" two bedroom updated "Redondo Beach" Condo is located in the Seascape building and includes 2-car Parking within a secure and "well maintained" complex three minutes from the Redondo Beach Pier, International Boardwalk, Waterfront, King Harbor Marina and Strand bike path. Enjoy water sports, fine restuarants, the famous Beach Life Festival and 4th of July and the 40+ mile bike path to the Marina Del Rey or Malibu. Unit features include an updated Kitchen with Granite, appliances including a side by side refrigerator, TV's hook ups and wiring for Stereo speakers throughout, hardwood floors, double paned windows, glass interior doors, seamless shower doors, plantation shutters, terrace, marble and glass bathrooms, washer and dryer, built-in wardrobe closets with drawers in both bedrooms, cherry wood office (desk and files) plus Murphy bed, built-in sound system, mood lighting throughout the unit plus fireplace, and private large locked storage area, perfect for storing bikes. $ approx. $300 Water/sewer/ Gas and DTV+WIFI internet included. . Complex has a heated pool,
Jacuzzi, saunas and gym. Located in the highly rated Redondo Beach Unified School District, just minutes from the Redondo Union High. Landlord interested in both Short Term or Long Term tenancy.
Listing Agent
Terry Citizen Kane Brokerage Phone: 310-729-0212 License #01187168 Listed on: 07/01/2025
Open House Schedule
-
Friday, July 25, 202511:00 am to 2:00 pm7/25/2025 11:00:00 AM +00:007/25/2025 2:00:00 PM +00:00Add to Calendar
-
Sunday, July 27, 202511:00 am to 4:00 pm7/27/2025 11:00:00 AM +00:007/27/2025 4:00:00 PM +00:00Add to Calendar
Condo Details
Home Type
- Condominium
Est. Annual Taxes
- $5,026
Year Built
- Built in 1980
Lot Details
- Home fronts a lagoon or estuary
- Beach Front
- End Unit
- 1 Common Wall
- Glass Fence
- Security Fence
- Wrought Iron Fence
- Block Wall Fence
- Fence is in excellent condition
- Landscaped
Parking
- 2 Car Garage
- Parking Available
- Assigned Parking
Interior Spaces
- 1,434 Sq Ft Home
- 1-Story Property
- Open Floorplan
- Wet Bar
- Partially Furnished
- Wired For Sound
- Wired For Data
- Ceiling Fan
- Recessed Lighting
- Entryway
- Living Room with Fireplace
- Dining Room
- Home Office
- Recreation Room
- Sound Studio
- Storage
- Laundry Room
Kitchen
- Country Kitchen
- Updated Kitchen
- Breakfast Bar
- Walk-In Pantry
- Self-Cleaning Convection Oven
- Six Burner Stove
- Built-In Range
- Microwave
- Ice Maker
- Water Line To Refrigerator
- Dishwasher
- ENERGY STAR Qualified Appliances
- Granite Countertops
- Self-Closing Cabinet Doors
- Trash Compactor
- Disposal
Bedrooms and Bathrooms
- 2 Main Level Bedrooms
- Primary Bedroom Suite
- Walk-In Closet
- Remodeled Bathroom
- Dual Vanity Sinks in Primary Bathroom
- Low Flow Toliet
- Bathtub
- Separate Shower
- Low Flow Shower
- Exhaust Fan In Bathroom
- Closet In Bathroom
Home Security
Pool
- Heated Spa
- In Ground Spa
- Heated Pool
Outdoor Features
- Pier
- Covered patio or porch
- Exterior Lighting
- Rain Gutters
Location
- Across the Road from Lake or Ocean
- Property is near a clubhouse
Utilities
- Central Heating
- ENERGY STAR Qualified Water Heater
- Satellite Dish
Listing and Financial Details
- Security Deposit $6,000
- Rent includes association dues, cable TV, gardener, gas, pool, sewer, trash collection, water
- 12-Month Minimum Lease Term
- Available 7/12/25
- Tax Lot 2
- Tax Tract Number 34435
- Assessor Parcel Number 7503035037
Community Details
Overview
- Property has a Home Owners Association
- Front Yard Maintenance
- $200 HOA Transfer Fee
- 171 Units
- Greenbelt
Amenities
- Sauna
Recreation
- Marina
- Fitness Center
- Community Pool
- Community Spa
- Fishing
- Bike Trail
Security
- Security Guard
- Carbon Monoxide Detectors
- Fire and Smoke Detector
Map
About Seascape Condos
Source: California Regional Multiple Listing Service (CRMLS)
MLS Number: PV25133872
APN: 7503-035-037
- 120 The Village Unit 210
- 110 The Village Unit 507
- 110 The Village Unit 503
- 240 The Village Unit 310
- 410 N Broadway Unit C
- 218 N Broadway
- 510 The Village Unit 203
- 520 The Village Unit 110
- 108 N Broadway
- 511 N Elena Ave Unit C
- 312 N Francisca Ave Unit 1
- 520 N Elena Ave Unit B
- 694 The Village
- 650 The Village Unit 106
- 200 S Catalina Ave Unit 102
- 200 S Catalina Ave Unit 307
- 200 S Catalina Ave Unit 403
- 622 N Guadalupe Ave Unit B
- 619 Beryl St
- 615 El Redondo Ave
- 120 The Village Unit 208
- 110 The Village
- 250 The Village Unit 113
- 240 The Village Unit 108
- 240 The Village Unit 310
- 407 N Broadway
- 320 N Catalina Ave Unit 7
- 300 The Village
- 250 The Village Unit 108
- 350 The Village Unit FL2-ID613
- 350 The Village Unit FL2-ID614
- 125 N Broadway Unit 3
- 270 Portofino Way
- 423 N Elena Ave Unit 2
- 405 Emerald St Unit 106
- 630 The Village Unit 208
- 620 The Village Unit 310
- 620 The Village Unit 215
- 640 The Village Unit 104
- 640 The Village Unit 202
