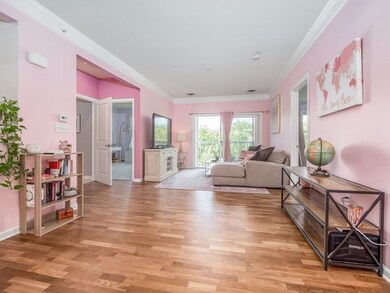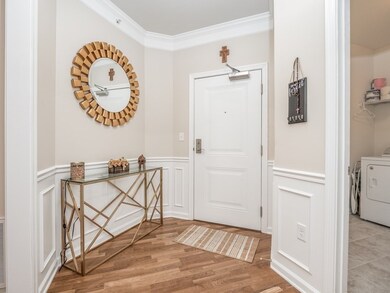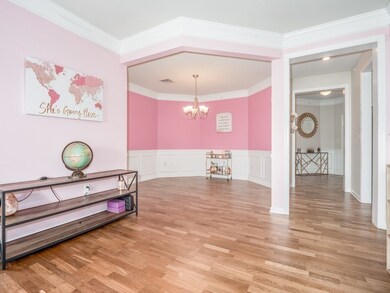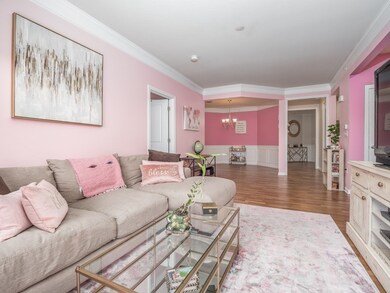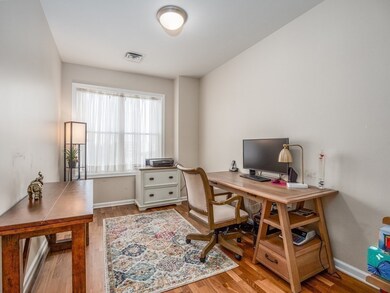
Woodstone Crossing 110 Trotter Rd Unit 407 South Weymouth, MA 02190
Highlights
- Open Floorplan
- Wood Flooring
- Stainless Steel Appliances
- Custom Closet System
- Solid Surface Countertops
- Balcony
About This Home
As of October 2021Evolve into a Condo lifestyle at Woodstone Crossing located in Union Point. This marvelous two bedroom, penthouse-like corner unit offers an open concept and high ceilings. The grand experience starts with a locked foyer w/ a mailbox and a large elevator. Walk a few steps from the elevator into this unit with a beautiful foyer, extra room w/ windows, and closet that can be used as home office or extra bedroom and a large laundry/mud room. Enter the eat-in kitchen featuring white cabinets, stainless steel appliances, and granite counters across from the amazing octagonal dining room w/ wainscoting. The living room offers two ambiences with a sliding door to the balcony facing preservation land w/ amazing view of the sunset. The guest bedroom lies adjacent to a full bath w/ bath tub. The stunning Master bedroom suite offers two closets (one being a walk in), double sink, a soaking tub, and a shower. Walking distance to Weymouth commuter rail, shops, pharmacy and walking & jogging trails.
Property Details
Home Type
- Condominium
Year Built
- 2018
HOA Fees
- $298 per month
Interior Spaces
- Open Floorplan
- Crown Molding
- Wainscoting
- Recessed Lighting
- Decorative Lighting
- Light Fixtures
- Picture Window
- Sliding Doors
- Dining Area
- Exterior Basement Entry
Kitchen
- Breakfast Bar
- Stainless Steel Appliances
- Solid Surface Countertops
Flooring
- Wood
- Wall to Wall Carpet
- Ceramic Tile
Bedrooms and Bathrooms
- Custom Closet System
- Walk-In Closet
- Double Vanity
- <<tubWithShowerToken>>
Outdoor Features
- Balcony
Similar Homes in the area
Home Values in the Area
Average Home Value in this Area
Property History
| Date | Event | Price | Change | Sq Ft Price |
|---|---|---|---|---|
| 07/14/2025 07/14/25 | For Sale | $585,000 | +15.8% | $397 / Sq Ft |
| 10/21/2021 10/21/21 | Sold | $505,000 | 0.0% | $342 / Sq Ft |
| 09/08/2021 09/08/21 | Pending | -- | -- | -- |
| 09/01/2021 09/01/21 | For Sale | -- | -- | -- |
| 08/30/2021 08/30/21 | Off Market | $505,000 | -- | -- |
| 08/18/2021 08/18/21 | For Sale | $509,900 | +3.6% | $346 / Sq Ft |
| 11/30/2018 11/30/18 | Sold | $492,125 | +6.1% | $335 / Sq Ft |
| 04/16/2018 04/16/18 | Pending | -- | -- | -- |
| 03/17/2018 03/17/18 | For Sale | $463,995 | -- | $316 / Sq Ft |
Tax History Compared to Growth
Agents Affiliated with this Home
-
Marisol Martinez

Seller's Agent in 2025
Marisol Martinez
Realty World Related Realty Group
(617) 590-0773
2 in this area
20 Total Sales
-
Vera Lucia Dias

Seller's Agent in 2021
Vera Lucia Dias
Evolve Realty
(508) 654-0079
1 in this area
79 Total Sales
-
Marianna Iacoi
M
Seller's Agent in 2018
Marianna Iacoi
Pulte Homes of New England
(781) 848-3605
208 Total Sales
-
Lauren McKenna

Buyer's Agent in 2018
Lauren McKenna
William Raveis R.E. & Home Services
(781) 267-9674
2 in this area
37 Total Sales
About Woodstone Crossing
Map
Source: MLS Property Information Network (MLS PIN)
MLS Number: 72882822
- 90 Trotter Rd Unit 309
- 110 Trotter Rd Unit 104
- 184 Stonehaven Dr
- 82 Snowbird Ave
- 14 Dorset Park Ln
- 32 Thicket St
- 619 Pond St
- 10 Woodcrest Ct Unit 6
- 7 Woodcrest Ct Unit 4
- 1641 Main St
- 38 Webster St
- 197 White St
- 203 Pond St
- 55 Greentree Ln Unit 27
- 99 Fountain Ln Unit 5
- 1050 Main St Unit 1
- 22 Verndale Rd
- 17 Buchanan Ln
- 99 Central St
- 1641/1645 Main St


