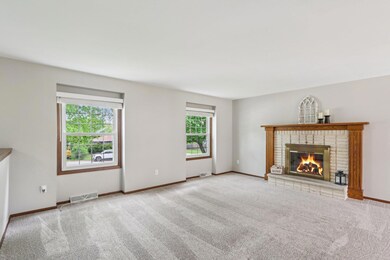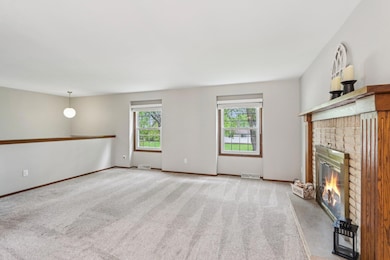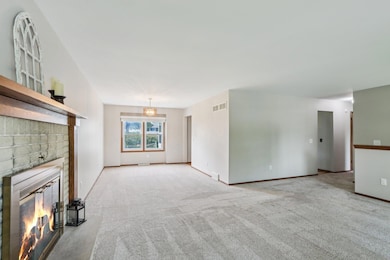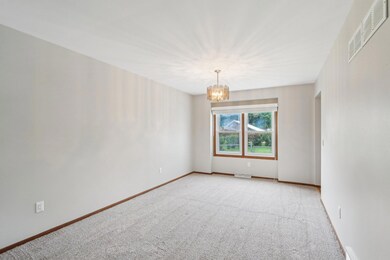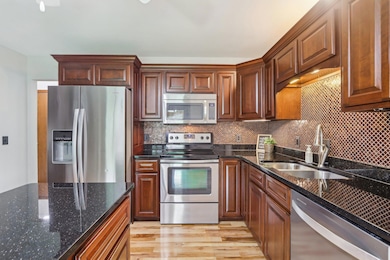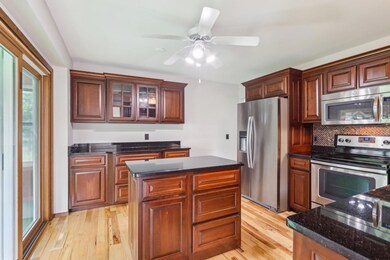
110 Valley View Ct Verona, WI 53593
Estimated payment $2,944/month
Highlights
- Deck
- Raised Ranch Architecture
- Fenced Yard
- Sugar Creek Elementary School Rated A-
- Main Floor Bedroom
- 3-minute walk to Veterans Park
About This Home
Beautiful bi-level home in Verona, WI offering 3 bedrooms, 2.5 baths, and a 2-car attached garage. The updated modern kitchen features stainless steel appliances, upgraded Galaxy granite countertops, custom Amish made cabinets, a movable kitchen island, tile backsplash and warm hickory hardwood flooring. Lots of natural light and thoughtful finishes including newer carpeting, newer sliding door to 3 seasons room and 2 cozy fireplaces to keep you warm on long winter nights. Enjoy extra living space in the finished lower level with a barperfect for entertaining! The fenced backyard adds privacy and outdoor enjoyment. A must-see!
Listing Agent
Keller Williams Realty-Milwaukee Southwest Brokerage Phone: 262-599-8980 License #82149-94

Home Details
Home Type
- Single Family
Est. Annual Taxes
- $6,454
Year Built
- 1977
Lot Details
- 0.28 Acre Lot
- Cul-De-Sac
- Fenced Yard
Parking
- 2 Car Attached Garage
- Driveway
Home Design
- Raised Ranch Architecture
- Bi-Level Home
- Poured Concrete
- Vinyl Siding
Kitchen
- Oven
- Range
- Dishwasher
- Kitchen Island
- Disposal
Bedrooms and Bathrooms
- 3 Bedrooms
- Main Floor Bedroom
- Walk-In Closet
Laundry
- Dryer
- Washer
Finished Basement
- Walk-Out Basement
- Basement Fills Entire Space Under The House
- Sump Pump
- Basement Windows
Outdoor Features
- Deck
- Shed
Utilities
- Forced Air Heating and Cooling System
- Heating System Uses Natural Gas
- High Speed Internet
- Cable TV Available
Listing and Financial Details
- Exclusions: Seller's Personal Property
- Assessor Parcel Number 286060822120127
Map
Home Values in the Area
Average Home Value in this Area
Tax History
| Year | Tax Paid | Tax Assessment Tax Assessment Total Assessment is a certain percentage of the fair market value that is determined by local assessors to be the total taxable value of land and additions on the property. | Land | Improvement |
|---|---|---|---|---|
| 2024 | $6,597 | $402,100 | $103,000 | $299,100 |
| 2023 | $6,454 | $347,900 | $98,500 | $249,400 |
| 2021 | $5,782 | $290,700 | $89,300 | $201,400 |
| 2020 | $6,073 | $290,700 | $89,300 | $201,400 |
| 2019 | $5,448 | $225,300 | $66,300 | $159,000 |
| 2018 | $5,348 | $223,900 | $66,300 | $157,600 |
| 2017 | $5,172 | $223,900 | $66,300 | $157,600 |
| 2016 | $4,973 | $223,900 | $66,300 | $157,600 |
| 2015 | $4,975 | $223,900 | $66,300 | $157,600 |
| 2014 | $4,975 | $223,900 | $66,300 | $157,600 |
| 2013 | $5,140 | $223,900 | $66,300 | $157,600 |
Property History
| Date | Event | Price | Change | Sq Ft Price |
|---|---|---|---|---|
| 05/17/2025 05/17/25 | Pending | -- | -- | -- |
| 05/16/2025 05/16/25 | For Sale | $429,900 | -- | $247 / Sq Ft |
Mortgage History
| Date | Status | Loan Amount | Loan Type |
|---|---|---|---|
| Closed | $146,000 | New Conventional |
Similar Homes in the area
Source: Metro MLS
MLS Number: 1917890
APN: 0608-221-2012-7
- 281 S Franklin St
- 125 E Railroad St Unit 102
- 128 Paoli St
- 207 N Marietta St
- 133 N Main St
- 157 Paoli St
- 605 Woodlawn Way
- 6435 County Highway M
- 340 Military Ridge Dr
- 418 Goldenrod Cir
- 102 Prairie Heights Dr Unit 310
- 407 Edward St
- 803 N Main St
- 6690 Grandview Rd
- 740 Fairview Terrace
- 716 Grace St
- 757 Fairview Terrace
- 392 Steeple Point Way
- 841 Cheshire Castle Way Unit 1
- 765 Aspen Ave

