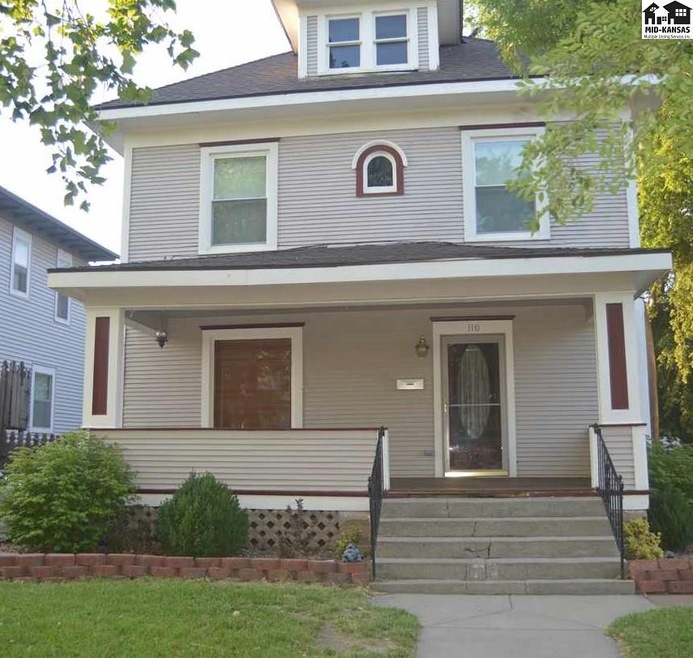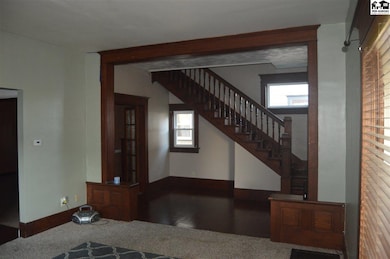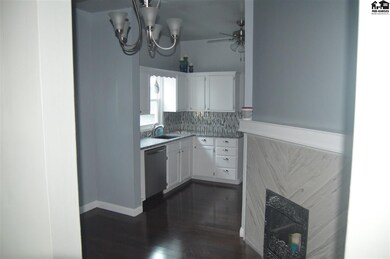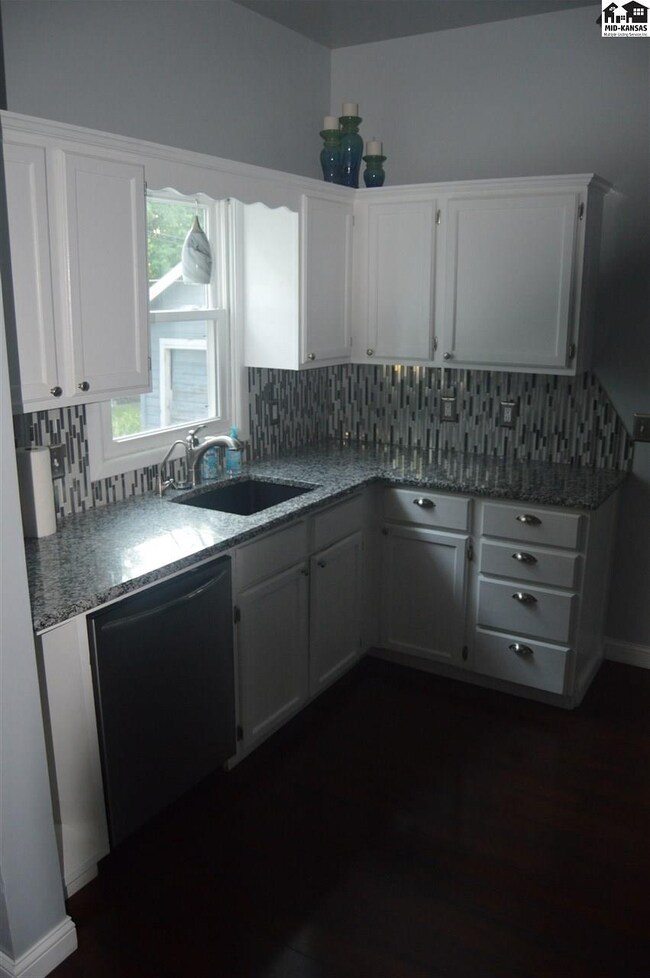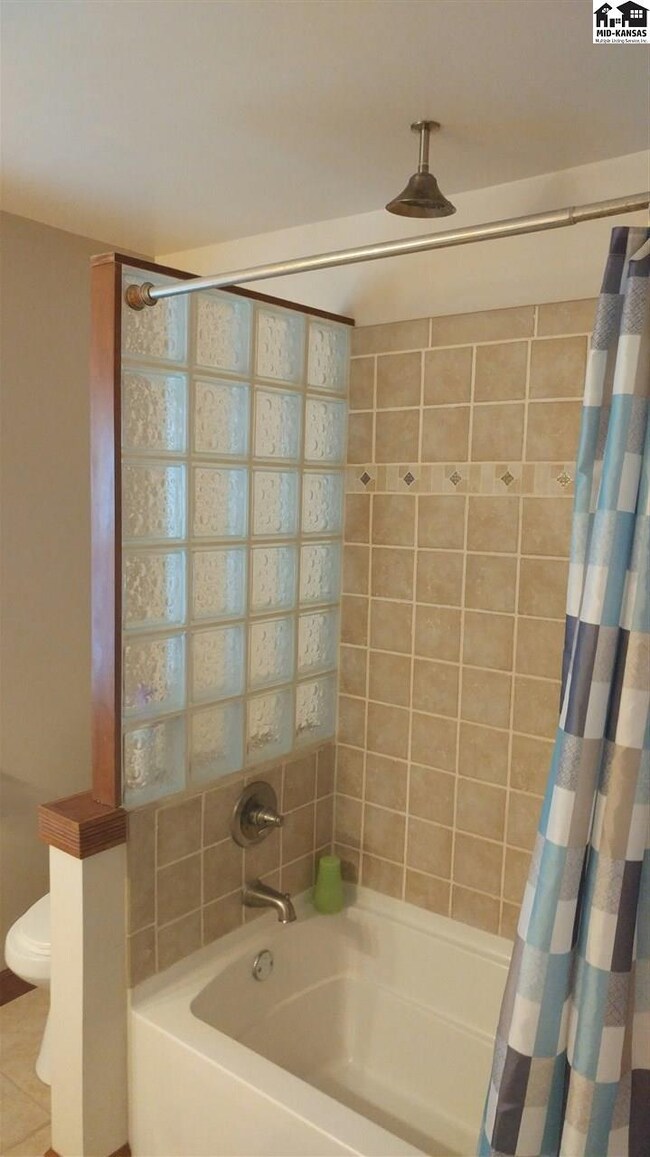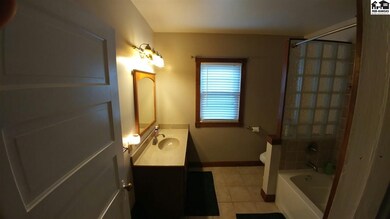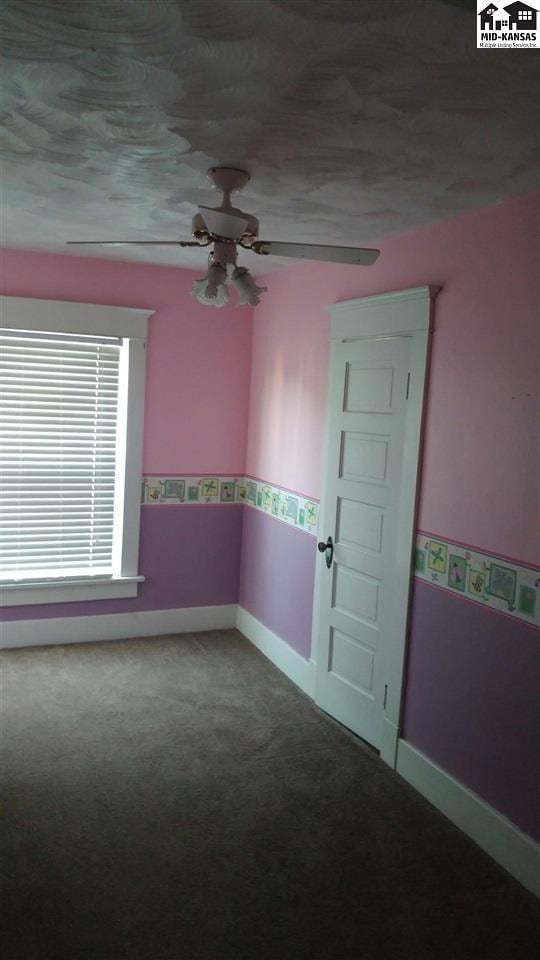
110 W 12th Ave Hutchinson, KS 67501
Highlights
- Deck
- Separate Formal Living Room
- Breakfast Area or Nook
- Wood Flooring
- Covered Patio or Porch
- Wood Frame Window
About This Home
As of October 2021This beautiful home offers 4 bedrooms, 1 1/2 baths, hardwood floors and stainless steel appliances. Home also has granite countertops that are still under warranty. 3 yr. old 10 x 16 shed in backyard. Gorgeous updates have been done throughout the home. Close to downtown shopping. A need to see for its elegance!
Last Agent to Sell the Property
Angie McGraw
Re/Max Elite Real Estate Group License #SP00235415 Listed on: 06/12/2016
Last Buyer's Agent
Doug Fisher
Coldwell Banker Americana, Realtors License #SP00231391

Home Details
Home Type
- Single Family
Est. Annual Taxes
- $1,415
Year Built
- Built in 1906
Lot Details
- Lot Dimensions are 41.5 x 165
- Privacy Fence
Parking
- Alley Access
Home Design
- Plaster Walls
- Ceiling Insulation
- Composition Roof
- Wood Siding
Interior Spaces
- 1,664 Sq Ft Home
- 2-Story Property
- Ceiling Fan
- Fireplace
- Vinyl Clad Windows
- Window Treatments
- Wood Frame Window
- Entrance Foyer
- Separate Formal Living Room
- Combination Kitchen and Dining Room
- Partial Basement
- Laundry on main level
Kitchen
- Breakfast Area or Nook
- Electric Oven or Range
- Range Hood
- Microwave
- Dishwasher
- Disposal
Flooring
- Wood
- Carpet
- Laminate
Bedrooms and Bathrooms
- 4 Main Level Bedrooms
Outdoor Features
- Deck
- Covered Patio or Porch
Schools
- Faris Elementary School
- Hutchinson Middle School
- Hutchinson High School
Utilities
- Central Heating and Cooling System
- Water Treatment System
- Gas Water Heater
- Water Softener is Owned
Community Details
- Building Fire Alarm
Listing and Financial Details
- Home warranty included in the sale of the property
- Assessor Parcel Number 0781211202022017000
Ownership History
Purchase Details
Similar Homes in Hutchinson, KS
Home Values in the Area
Average Home Value in this Area
Purchase History
| Date | Type | Sale Price | Title Company |
|---|---|---|---|
| Deed | $65,000 | -- |
Property History
| Date | Event | Price | Change | Sq Ft Price |
|---|---|---|---|---|
| 10/01/2021 10/01/21 | Sold | -- | -- | -- |
| 09/01/2021 09/01/21 | Pending | -- | -- | -- |
| 08/24/2021 08/24/21 | Price Changed | $124,900 | -3.1% | $75 / Sq Ft |
| 08/19/2021 08/19/21 | For Sale | $128,900 | 0.0% | $77 / Sq Ft |
| 08/12/2021 08/12/21 | Pending | -- | -- | -- |
| 08/09/2021 08/09/21 | Price Changed | $128,900 | -4.4% | $77 / Sq Ft |
| 08/04/2021 08/04/21 | Price Changed | $134,900 | -3.6% | $81 / Sq Ft |
| 07/28/2021 07/28/21 | For Sale | $139,900 | +44.4% | $84 / Sq Ft |
| 08/09/2016 08/09/16 | Sold | -- | -- | -- |
| 06/21/2016 06/21/16 | Pending | -- | -- | -- |
| 06/12/2016 06/12/16 | For Sale | $96,900 | -- | $58 / Sq Ft |
Tax History Compared to Growth
Tax History
| Year | Tax Paid | Tax Assessment Tax Assessment Total Assessment is a certain percentage of the fair market value that is determined by local assessors to be the total taxable value of land and additions on the property. | Land | Improvement |
|---|---|---|---|---|
| 2024 | $2,659 | $16,134 | $371 | $15,763 |
| 2023 | $2,669 | $16,112 | $322 | $15,790 |
| 2022 | $2,415 | $14,502 | $306 | $14,196 |
| 2021 | $2,109 | $12,052 | $274 | $11,778 |
| 2020 | $2,189 | $9,650 | $274 | $9,376 |
| 2019 | $1,964 | $10,983 | $206 | $10,777 |
| 2018 | $2,090 | $9,191 | $191 | $9,000 |
| 2017 | $1,954 | $10,971 | $191 | $10,780 |
| 2016 | $1,390 | $7,763 | $191 | $7,572 |
| 2015 | $1,415 | $7,993 | $194 | $7,799 |
| 2014 | $1,354 | $7,900 | $194 | $7,706 |
Agents Affiliated with this Home
-
D
Seller's Agent in 2021
Doug Fisher
Coldwell Banker Americana, Realtors
-
Leslie Lebien

Buyer's Agent in 2021
Leslie Lebien
Coldwell Banker Americana, Realtors
(620) 474-3352
286 Total Sales
-
A
Seller's Agent in 2016
Angie McGraw
RE/MAX
Map
Source: Mid-Kansas MLS
MLS Number: 33106
APN: 121-12-0-20-22-017.00
- 1220 N Washington St
- 126 W 11th Ave
- 301 W 12th Ave
- 128 W 9th Ave
- 901 N Washington St
- 105 E 13th Ave
- 214 W 15th Ave
- 213 W 9th Ave
- 400 W 10th Ave
- 1218 N Monroe St
- 503 W 13th Ave
- 227 W 8th Ave
- 808 N Walnut St
- 1715 N Jefferson St
- 709 N Madison St
- 9 Crescent Blvd
- 520 W 15th Ave
- 620 W 13th Ave
- 105 W 19th Ave
- 1722 N Monroe St
