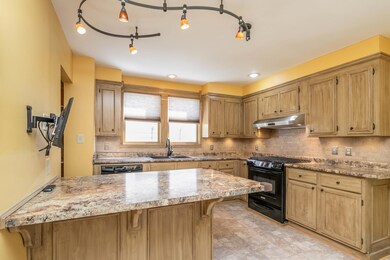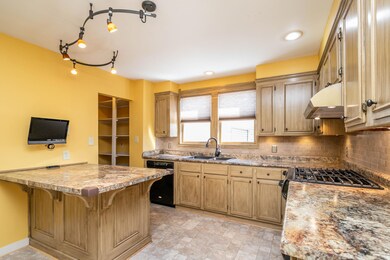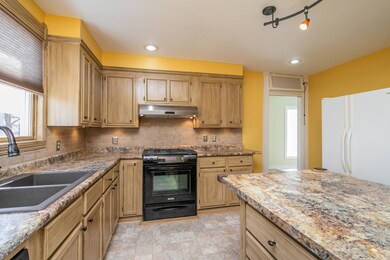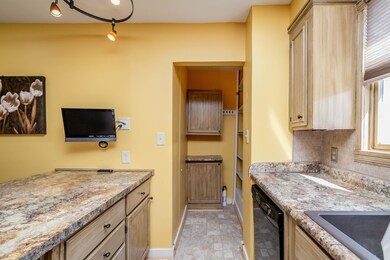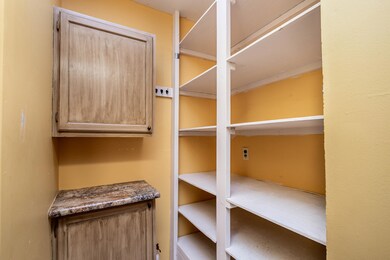
110 W 8th St Fulton, MO 65251
Highlights
- Traditional Architecture
- No HOA
- First Floor Utility Room
- Main Floor Primary Bedroom
- Covered patio or porch
- Wood Frame Window
About This Home
As of May 2021This well-maintained, MOVE-IN ready 3-4 BD, 2 BA home has been REMODELED and includes ENERGY-SAVING updates, makes for comfortable living year round. Deep 1-CAR garage with space for storage PLUS carport. This modernized pet-free 1.5 story home has NEWER customized kitchen that includes: island, newer appliances (gas range w/ opt. wok grate & oversized exhaust vented to exterior), walk-in pantry PLUS coffee/tea bar. NEW ROOF in 2014. UPDATED: Vinyl siding, Pella windows, exterior doors, Pergo flooring, lighting, bathrooms, laundry, gutters, plumbing, electrical, insulation, central A/C, exterior outlets & spigot, garage + carport, yard grading and drainage, lower kitchen cabinets, structural supports, and more! Locally made one-of-a-kind stained glass interior window!
Last Agent to Sell the Property
Iron Gate Real Estate License #2001006836 Listed on: 03/19/2021
Home Details
Home Type
- Single Family
Est. Annual Taxes
- $966
Year Built
- Built in 1920
Lot Details
- 9,064 Sq Ft Lot
- Lot Dimensions are 88.00 x 103.0
- North Facing Home
- Partially Fenced Property
- Chain Link Fence
- Level Lot
- Historic Home
- Zoning described as Other / See Remarks
Parking
- 1 Car Detached Garage
- Carport
- Dirt Driveway
Home Design
- Traditional Architecture
- Brick Foundation
- Stone Foundation
- Architectural Shingle Roof
- Vinyl Construction Material
Interior Spaces
- 1,745 Sq Ft Home
- 1.5-Story Property
- Ceiling Fan
- Paddle Fans
- Vinyl Clad Windows
- Window Treatments
- Wood Frame Window
- Entrance Foyer
- Living Room
- First Floor Utility Room
- Utility Room
Kitchen
- Eat-In Kitchen
- Gas Range
- Microwave
- Dishwasher
- Disposal
Flooring
- Carpet
- Laminate
- Vinyl
Bedrooms and Bathrooms
- 3 Bedrooms
- Primary Bedroom on Main
- Split Bedroom Floorplan
- Walk-In Closet
- Bathroom on Main Level
- 2 Full Bathrooms
- Primary bathroom on main floor
- Bathtub with Shower
- Shower Only
Laundry
- Laundry on main level
- Washer and Dryer Hookup
Unfinished Basement
- Exterior Basement Entry
- Sump Pump
- Crawl Space
Home Security
- Storm Doors
- Fire and Smoke Detector
Outdoor Features
- Covered patio or porch
Schools
- Fulton Elementary And Middle School
- Fulton High School
Utilities
- Forced Air Heating and Cooling System
- Heating System Uses Natural Gas
- High-Efficiency Furnace
- Cable TV Available
Community Details
- No Home Owners Association
- Fulton Subdivision
Listing and Financial Details
- Assessor Parcel Number 13-04.0-17.0-10-027-007.000
Ownership History
Purchase Details
Home Financials for this Owner
Home Financials are based on the most recent Mortgage that was taken out on this home.Similar Homes in Fulton, MO
Home Values in the Area
Average Home Value in this Area
Purchase History
| Date | Type | Sale Price | Title Company |
|---|---|---|---|
| Warranty Deed | -- | None Available |
Mortgage History
| Date | Status | Loan Amount | Loan Type |
|---|---|---|---|
| Open | $130,625 | Stand Alone Refi Refinance Of Original Loan |
Property History
| Date | Event | Price | Change | Sq Ft Price |
|---|---|---|---|---|
| 05/19/2021 05/19/21 | Sold | -- | -- | -- |
| 05/17/2021 05/17/21 | Sold | -- | -- | -- |
| 04/06/2021 04/06/21 | Pending | -- | -- | -- |
| 03/11/2021 03/11/21 | For Sale | $145,000 | -- | $83 / Sq Ft |
Tax History Compared to Growth
Tax History
| Year | Tax Paid | Tax Assessment Tax Assessment Total Assessment is a certain percentage of the fair market value that is determined by local assessors to be the total taxable value of land and additions on the property. | Land | Improvement |
|---|---|---|---|---|
| 2024 | $1,111 | $17,966 | $0 | $0 |
| 2023 | $1,111 | $17,491 | $0 | $0 |
| 2022 | $1,077 | $17,491 | $2,048 | $15,443 |
| 2021 | $1,075 | $17,491 | $2,048 | $15,443 |
| 2020 | $966 | $15,498 | $2,048 | $13,450 |
| 2019 | $935 | $15,498 | $2,048 | $13,450 |
| 2018 | $823 | $13,197 | $2,048 | $11,149 |
| 2017 | $732 | $13,197 | $2,048 | $11,149 |
| 2016 | $453 | $7,820 | $0 | $0 |
| 2015 | $443 | $7,820 | $0 | $0 |
| 2014 | -- | $7,140 | $0 | $0 |
Agents Affiliated with this Home
-
Jennifer Stoker
J
Seller's Agent in 2021
Jennifer Stoker
Iron Gate Real Estate
(573) 310-9664
118 Total Sales
-
Lucas Little
L
Buyer's Agent in 2021
Lucas Little
Century 21 Community
(573) 864-6414
156 Total Sales
-
M
Buyer's Agent in 2021
Member Nonmls
NONMLS
Map
Source: Columbia Board of REALTORS®
MLS Number: 398301
APN: 13-04.0-17.0-10-027-007.000

