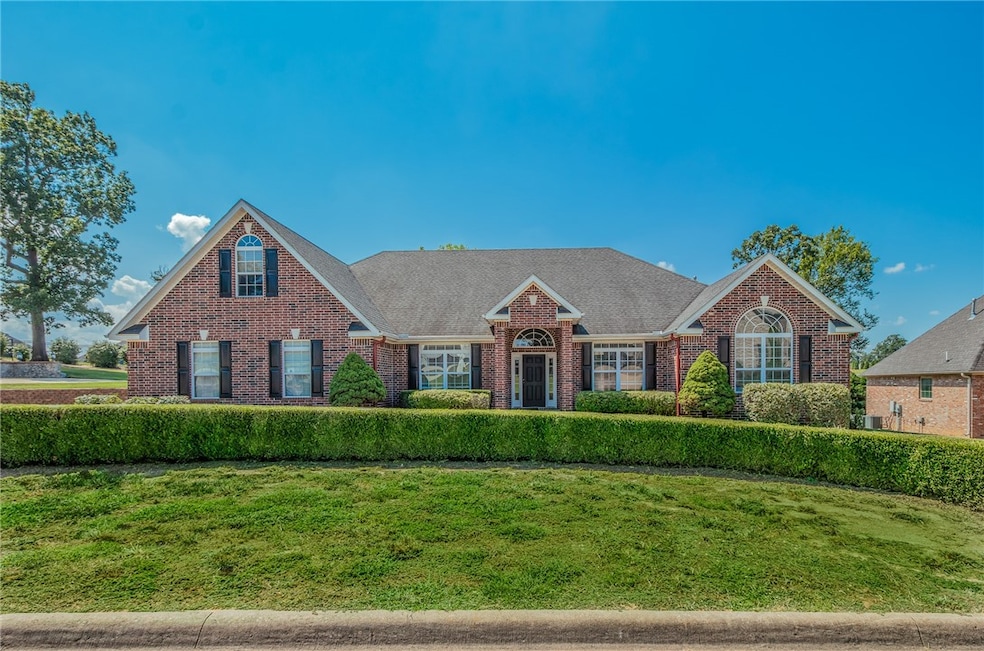110 W Champions Blvd Rogers, AR 72758
Highlights
- Fitness Center
- Gated Community
- Property is near a park
- Bright Field Middle School Rated A+
- Clubhouse
- 2 Fireplaces
About This Home
For Lease in Pinnacle Country Club! This custom 4-bedroom, 3-bath home showcases a versatile open floor plan designed for both everyday living and entertaining. Highlights include a formal dining room, spacious family room with fireplace, built-ins, and a wall of windows overlooking the backyard. All bedrooms are conveniently located on the main level, with a large bonus room upstairs. The gourmet kitchen features custom cabinetry, quartz countertops, updated appliances, and a breakfast bar. The owner’s suite offers wood floors, dual closets, double vanities, a walk-in shower, and a whirlpool tub. Outdoor living is enhanced by a covered patio and private backyard, while the oversized 3-car garage provides ample storage. Situated within the gated Pinnacle community, this home offers luxury living with easy access to top schools, shopping, and dining.
Listing Agent
Portfolio Sotheby's International Realty Brokerage Phone: 479-936-6073 License #SA00074371 Listed on: 08/26/2025

Home Details
Home Type
- Single Family
Year Built
- Built in 2003
Lot Details
- 0.36 Acre Lot
- Landscaped
- Level Lot
Parking
- 3 Car Attached Garage
Interior Spaces
- 3,810 Sq Ft Home
- 2-Story Property
- Built-In Features
- Ceiling Fan
- 2 Fireplaces
- Gas Log Fireplace
- Blinds
- Bonus Room
- Washer and Dryer Hookup
Kitchen
- Eat-In Kitchen
- Electric Oven
- Electric Cooktop
- Microwave
- Dishwasher
- Quartz Countertops
- Disposal
Bedrooms and Bathrooms
- 4 Bedrooms
- Split Bedroom Floorplan
- 3 Full Bathrooms
- Soaking Tub
Location
- Property is near a park
Utilities
- Central Heating and Cooling System
- Heating System Uses Gas
Listing and Financial Details
- Tenant pays for air conditioning, cable TV, electricity, gas, heat, sewer, telephone, water
- Rent includes association dues, gardener, taxes
- Available 9/1/25
Community Details
Overview
- Pinnacle Subdivision
Amenities
- Shops
- Clubhouse
Recreation
- Tennis Courts
- Community Playground
- Fitness Center
- Community Pool
- Park
- Trails
Pet Policy
- Pets allowed on a case-by-case basis
Security
- Security Service
- Gated Community
Map
Property History
| Date | Event | Price | List to Sale | Price per Sq Ft | Prior Sale |
|---|---|---|---|---|---|
| 08/26/2025 08/26/25 | For Rent | $4,500 | 0.0% | -- | |
| 07/29/2021 07/29/21 | Sold | $690,000 | +0.7% | $181 / Sq Ft | View Prior Sale |
| 06/29/2021 06/29/21 | Pending | -- | -- | -- | |
| 06/18/2021 06/18/21 | For Sale | $685,000 | -- | $180 / Sq Ft |
Source: Northwest Arkansas Board of REALTORS®
MLS Number: 1319448
APN: 02-10186-000
- 3 S Castle Oaks Ct
- 0 S Rainbow Rd Unit 1281965
- 6683 Valley View Rd
- 5104 S Sloan Cir
- 6505 Alyssa Ln
- 6515 W Pleasant Way
- 0 W Champions Blvd
- 7008 W Inglewood Ct
- 5209 S Sloan Cir
- 6533 W Valley View Rd
- 9 S Clubhouse Dr
- 6136 W Knoll View Way
- 8 S Newhaven Ct
- 5206 S 60th Place
- 31 W Champions Blvd
- 5402 S Turnberry Rd
- 6803 W Altamonte Cir
- 11 Oxford Dr
- 7010 Shadow Valley Rd
- 10 S Plymouth Ln
- 5106 S Sloan Cir
- 6519 W Pleasant Way
- 6516 W Pleasant Way
- 6508 Stone Lake Dr Unit ID1221824P
- 6502 Hearth Falls Dr Unit ID1221804P
- 6202 W Sage Dr
- 3 W Prairie Dunes Ct
- 5 S Prairie Dunes Dr
- 5050 W Highland Knolls Rd
- 5702 S 60th Place
- 4604 S 53rd St
- 1221 Chancery Ln
- 5100 W Park Ave Unit ID1237871P
- 5811 S 67th St
- 5100 W Park Ave
- 5505 W Northgate Rd
- 2701 S 55th St
- 4607 S 47th St
- 5900 W Stoney Brook Rd
- 606 Mill Pond Way






