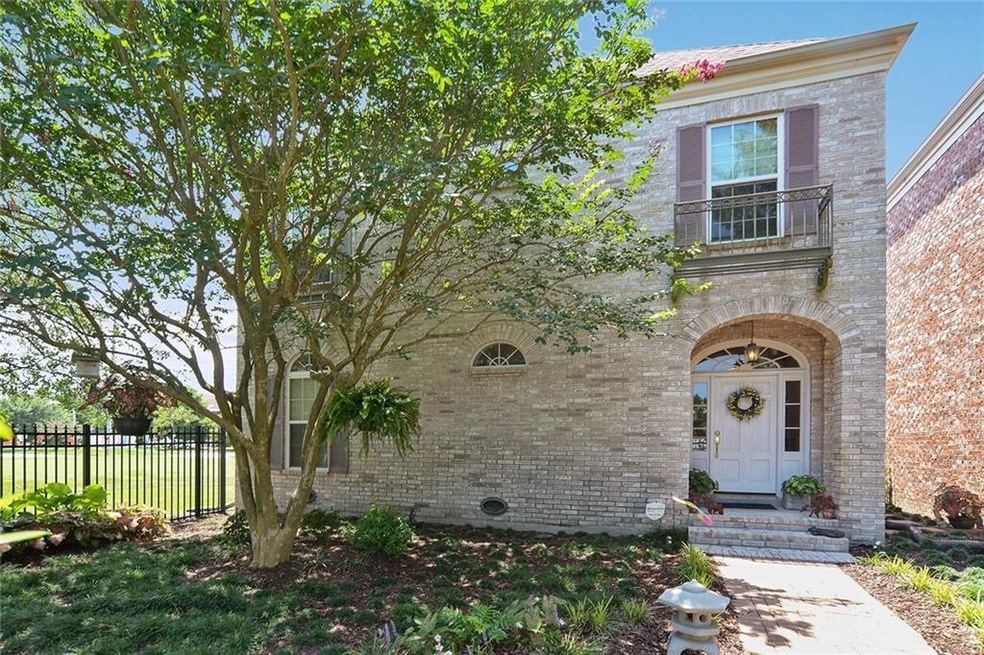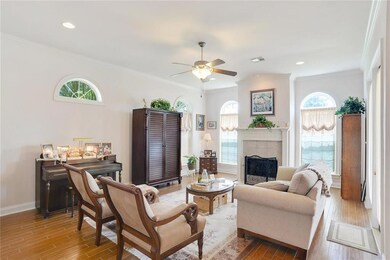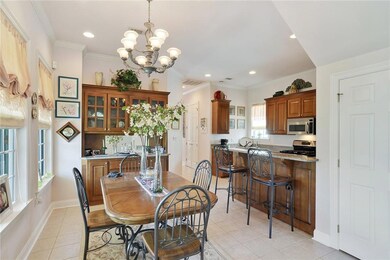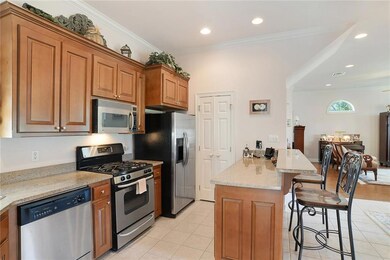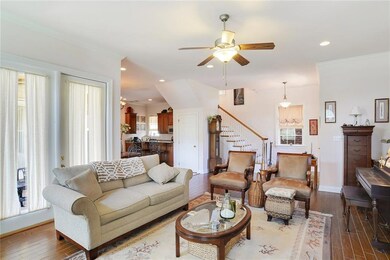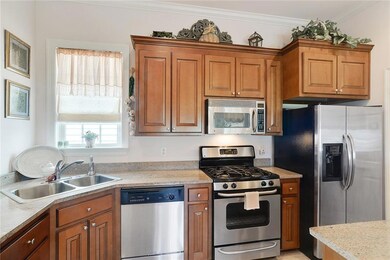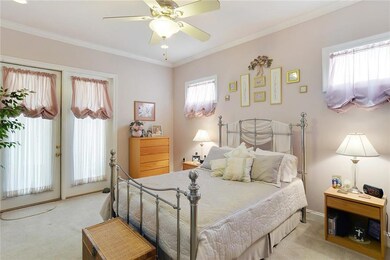
110 W Esplanade Ave Kenner, LA 70065
Highlights
- French Provincial Architecture
- Attic
- Covered patio or porch
- Airline Park Academy For Advanced Studies Rated A
- Granite Countertops
- 5-minute walk to Woodlake Park
About This Home
As of June 2023FRENCH QUARTER CREOLE ARCHITECTURE INCLUDES BEAUTIFUL LANDSCAPED LAWNS & GARDENS FEATURING FOUNTAINS, & LIGHTED WALKWAY. SOARING CATHEDRAL CEILINGS, CROWN MOLDING, OPEN FLOORPLAN LIVING & KITCHEN FOR ENTERTAINING, CUSTOM BUILT IN CHINA CABINET, GRANITE COUNTERTOPS & PORCELAIN TILE FAUX WOOD FLOORS ADD WARMTH TO THIS DELIGHTFUL HOME. MASTER SUITE ON 1ST FLOOR W/SEPARATE SHOWER, SINGLE CAR GARAGE & DOUBLE COVERED CARPORT TOO! ENJOY EARLY MORNINGS ON YOUR BRICK COVERED PATIO. A CAPTIVATING PROPERTY!
Last Agent to Sell the Property
KELLER WILLIAMS REALTY 455-0100 License #000019605 Listed on: 11/06/2017

Home Details
Home Type
- Single Family
Est. Annual Taxes
- $289
Year Built
- Built in 2016
Lot Details
- Lot Dimensions are 37 x 74
- Property is in excellent condition
HOA Fees
- $75 Monthly HOA Fees
Home Design
- French Provincial Architecture
- Patio Home
- Cosmetic Repairs Needed
- Brick Exterior Construction
- Slab Foundation
- Shingle Roof
- Asphalt Shingled Roof
Interior Spaces
- 2,020 Sq Ft Home
- Property has 2 Levels
- Ceiling Fan
- Gas Fireplace
- Washer and Dryer Hookup
- Attic
Kitchen
- Oven
- Range
- Microwave
- Dishwasher
- Stainless Steel Appliances
- Granite Countertops
- Disposal
Bedrooms and Bathrooms
- 3 Bedrooms
Parking
- 3 Car Garage
- Carport
Outdoor Features
- Courtyard
- Covered patio or porch
Additional Features
- Energy-Efficient Windows
- City Lot
- Central Heating and Cooling System
Community Details
- Grandlake Garden Homes Association
- Grandlake Garden Homes Subdivision
Listing and Financial Details
- Tax Lot 6
- Assessor Parcel Number 70065110WEsplanadeAV6
Ownership History
Purchase Details
Home Financials for this Owner
Home Financials are based on the most recent Mortgage that was taken out on this home.Purchase Details
Similar Homes in Kenner, LA
Home Values in the Area
Average Home Value in this Area
Purchase History
| Date | Type | Sale Price | Title Company |
|---|---|---|---|
| Deed | $300,000 | Title Management Group Inc | |
| Warranty Deed | $324,450 | -- |
Mortgage History
| Date | Status | Loan Amount | Loan Type |
|---|---|---|---|
| Open | $262,664 | FHA | |
| Closed | $265,567 | FHA | |
| Closed | $259,462 | FHA |
Property History
| Date | Event | Price | Change | Sq Ft Price |
|---|---|---|---|---|
| 06/30/2023 06/30/23 | Sold | -- | -- | -- |
| 05/31/2023 05/31/23 | Pending | -- | -- | -- |
| 05/05/2023 05/05/23 | For Sale | $375,000 | +19.0% | $186 / Sq Ft |
| 03/01/2018 03/01/18 | Sold | -- | -- | -- |
| 01/30/2018 01/30/18 | Pending | -- | -- | -- |
| 11/06/2017 11/06/17 | For Sale | $315,000 | -- | $156 / Sq Ft |
Tax History Compared to Growth
Tax History
| Year | Tax Paid | Tax Assessment Tax Assessment Total Assessment is a certain percentage of the fair market value that is determined by local assessors to be the total taxable value of land and additions on the property. | Land | Improvement |
|---|---|---|---|---|
| 2024 | $289 | $34,190 | $5,850 | $28,340 |
| 2023 | $1,896 | $26,610 | $5,850 | $20,760 |
| 2022 | $1,524 | $26,610 | $5,850 | $20,760 |
| 2021 | $1,524 | $26,610 | $5,850 | $20,760 |
| 2020 | $2,368 | $26,610 | $5,850 | $20,760 |
| 2019 | $2,417 | $26,610 | $5,850 | $20,760 |
| 2018 | $1,254 | $26,610 | $5,850 | $20,760 |
| 2017 | $2,203 | $26,610 | $5,850 | $20,760 |
| 2016 | $2,203 | $26,610 | $5,850 | $20,760 |
| 2015 | $1,249 | $26,350 | $5,850 | $20,500 |
| 2014 | $1,249 | $26,350 | $5,850 | $20,500 |
Agents Affiliated with this Home
-
Lana Sackett

Seller's Agent in 2023
Lana Sackett
Realty One Group Immobilia
(504) 352-4934
24 in this area
38 Total Sales
-
Stacey Thibodeaux

Seller Co-Listing Agent in 2023
Stacey Thibodeaux
Realty One Group Immobilia
(504) 417-5658
18 in this area
33 Total Sales
-
KAREN BRADFORD

Buyer's Agent in 2023
KAREN BRADFORD
Homesmart Realty South
(504) 722-9912
14 in this area
80 Total Sales
-
Lynda Nugent-Smith

Seller's Agent in 2018
Lynda Nugent-Smith
KELLER WILLIAMS REALTY 455-0100
(504) 610-2104
63 in this area
81 Total Sales
-
Lesha Freeland

Seller Co-Listing Agent in 2018
Lesha Freeland
KELLER WILLIAMS REALTY 455-0100
(504) 455-0100
80 in this area
195 Total Sales
-
Nancy Arnoult

Buyer's Agent in 2018
Nancy Arnoult
LATTER & BLUM (LATT27)
(504) 296-6311
9 in this area
125 Total Sales
Map
Source: ROAM MLS
MLS Number: 2130961
APN: 0920029323
