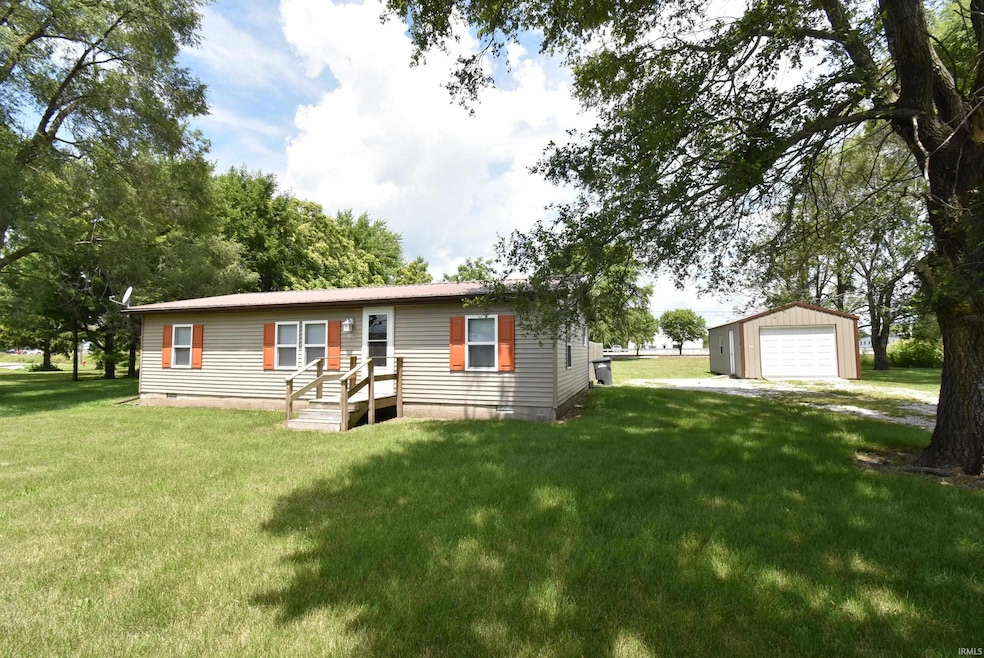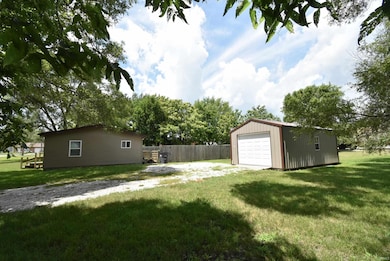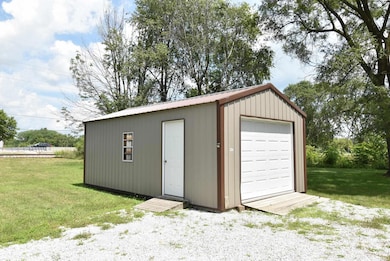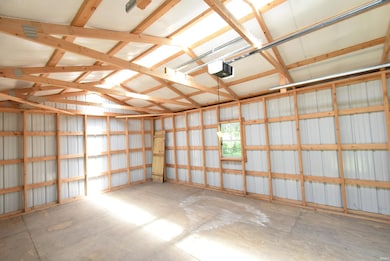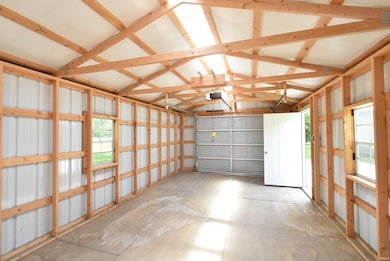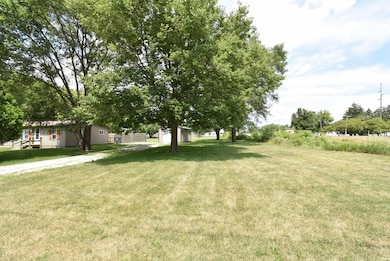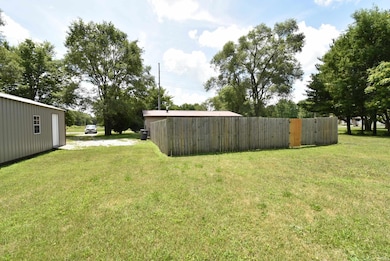110 W Goss St Kentland, IN 47951
Estimated payment $981/month
Highlights
- Open Floorplan
- Ranch Style House
- Great Room
- Vaulted Ceiling
- Backs to Open Ground
- Eat-In Kitchen
About This Home
As you pull up the driveway, you'll notice the exceptionally sized yard where this home is located. It offers loads of space for the new owners to spread out and enjoy the outdoors. A partially fenced space is just off the back door for a protected area for the furry family members or your littles to safely play. There is also a detached shed with an overhead door for you. Once you are inside you'll see the gorgeous transformation all throughout the home. The kitchen and both baths have been updated as well as all the flooring and paint. It's fresh and bright inside and so very welcoming. There are 3 bedrooms and 2 full baths for you. The family room is spacious for what ever way you'd like to setup your belongings. This is a fantastic home priced for new owners that need a move-in ready home. Call your favorite realtor today!
Property Details
Home Type
- Manufactured Home
Est. Annual Taxes
- $1,153
Year Built
- Built in 1980
Lot Details
- 0.52 Acre Lot
- Lot Dimensions are 150x150
- Backs to Open Ground
- Rural Setting
- Partially Fenced Property
- Wood Fence
- Level Lot
Home Design
- Ranch Style House
- Metal Roof
- Vinyl Construction Material
Interior Spaces
- 960 Sq Ft Home
- Open Floorplan
- Vaulted Ceiling
- Ceiling Fan
- Double Pane Windows
- Great Room
Kitchen
- Eat-In Kitchen
- Laminate Countertops
Flooring
- Carpet
- Laminate
Bedrooms and Bathrooms
- 3 Bedrooms
- Split Bedroom Floorplan
- 2 Full Bathrooms
- Bathtub with Shower
Laundry
- Laundry on main level
- Washer and Electric Dryer Hookup
Basement
- Block Basement Construction
- Crawl Space
Home Security
- Storm Doors
- Fire and Smoke Detector
Parking
- Garage
- Garage Door Opener
- Gravel Driveway
Schools
- South Newton Elementary And Middle School
- South Newton High School
Additional Features
- Suburban Location
- Forced Air Heating and Cooling System
Listing and Financial Details
- Assessor Parcel Number 56-16-21-334-013.000-011
Map
Home Values in the Area
Average Home Value in this Area
Property History
| Date | Event | Price | List to Sale | Price per Sq Ft | Prior Sale |
|---|---|---|---|---|---|
| 07/17/2025 07/17/25 | For Sale | $167,500 | +570.0% | $174 / Sq Ft | |
| 10/22/2021 10/22/21 | Sold | $25,000 | 0.0% | $26 / Sq Ft | View Prior Sale |
| 09/11/2021 09/11/21 | Pending | -- | -- | -- | |
| 09/11/2021 09/11/21 | For Sale | $25,000 | -44.4% | $26 / Sq Ft | |
| 06/01/2018 06/01/18 | Sold | $45,000 | 0.0% | $47 / Sq Ft | View Prior Sale |
| 05/08/2018 05/08/18 | Pending | -- | -- | -- | |
| 11/21/2017 11/21/17 | For Sale | $45,000 | -- | $47 / Sq Ft |
Source: Indiana Regional MLS
MLS Number: 202527811
- Vacant Land W Allen St
- 218 W Allen St
- 205 E Dunlap St
- 311 W Allen St
- 315 W Railroad St
- 103 E Washington St
- 323 W Graham St
- 106 W Washington St
- 106 E Washington St
- 101 W Lincoln St Unit 1
- 407 N 3rd St
- 408 E Graham St
- 105 E Iroquois St
- 111 E Iroquois St
- 308 E Ray St
- 809 N 3rd St
- 407 N 7th St
- 310 E Maple St
- 806 N 4th St
- 405 N 7th St
- 805 E 10th St
- 1106 S Shawn Ra Nae Dr
- 623 S 4th St
- 1645 N McCade St
- 504 S Martin St
- 414 Front St
- 1735 E Duane Blvd Unit 4
- 1096 S Wildwood Ave
- 200 N Crestlane Dr
- 1491 S 3rd Ave
- 10 Candlelight Plaza
- 558 E Merchant St Unit 2
- 3801 W Capilano Dr
- 1237 S 7th Ave
- 319 S 5th Ave Unit 1
- 319 S 5th Ave Unit 3
- 600 W Station St Unit 600
- 250 N Entrance Ave Unit 4B
- 250 N Entrance Ave Unit 1B
- 250 N Entrance Ave Unit 4A
