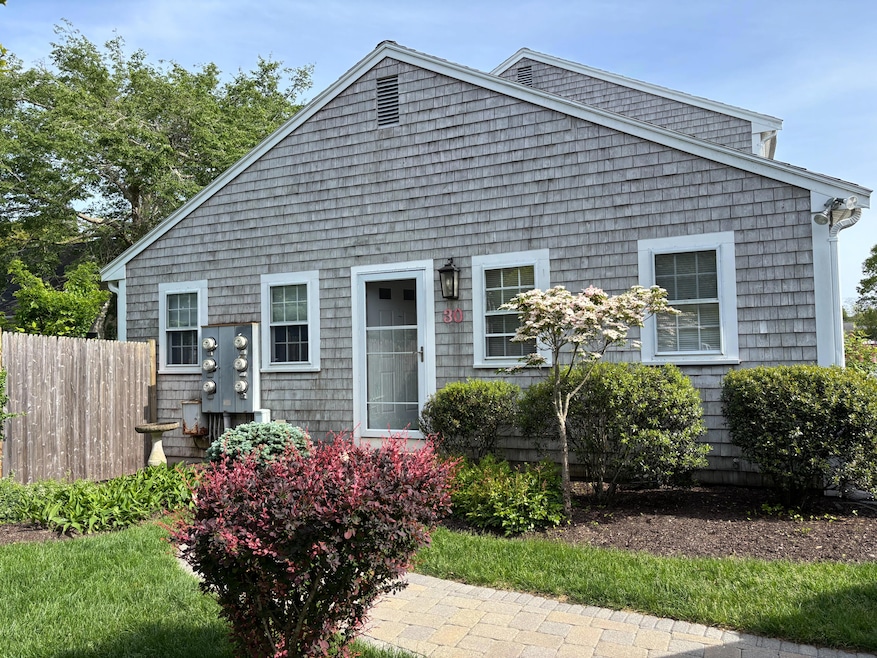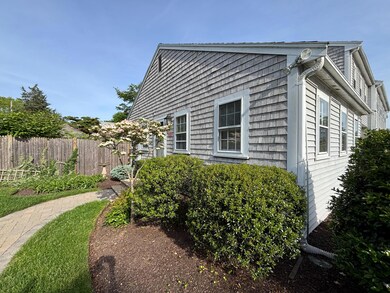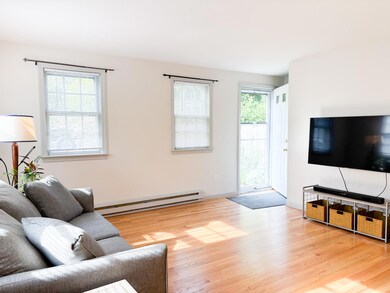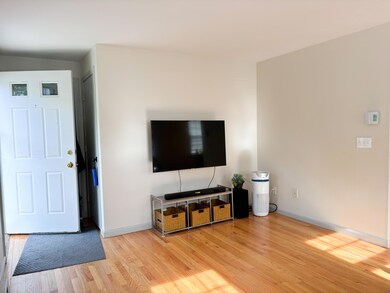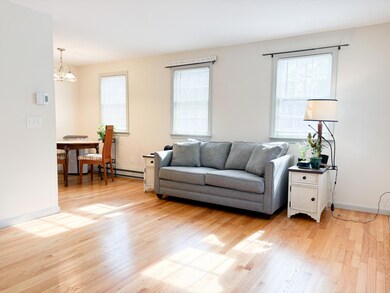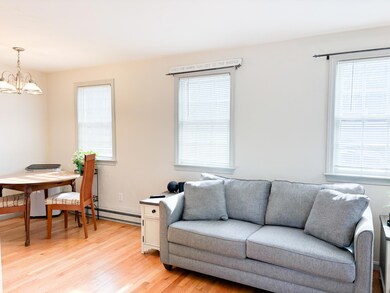
110 W Main St Unit 30 Hyannis, MA 02601
Hyannis NeighborhoodHighlights
- Property is near a marina
- 1.69 Acre Lot
- Main Floor Primary Bedroom
- Medical Services
- Wood Flooring
- End Unit
About This Home
As of July 2025Absolutely adorable end garden unit townhouse with its own garden area. Easily the most private unit in this petite complex and less than 2 miles to Keyes Beach and Veterans Beach! While this unit's ground floor living space is just under 600 square feet, it is a study in layout perfection - a nicely sized living room flows into a sunlight dining area, perfect for 2-4 people. The kitchen is fully equipped with all the comforts of a larger home including full size electric range, microwave, dishwasher, fridge, and even granite countertops and a water filtration system! The bathroom was updated and offers a nice size vanity and tub / shower combination. The bedroom easily fits a king-size bed and large desk, and the closet is perfect for extra storage. Multiple closets throughout the home add to the storage capabilities but the full-size unfinished basement with new hot water tank and new washing machine and newer dryer could easily be utilized for more space!
Last Agent to Sell the Property
Keller Williams Realty License #9563866 Listed on: 05/28/2025

Last Buyer's Agent
Member Non
cci.unknownoffice
Townhouse Details
Home Type
- Townhome
Est. Annual Taxes
- $2,453
Year Built
- Built in 1980 | Remodeled
Lot Details
- Property fronts a private road
- End Unit
- Street terminates at a dead end
- Garden
HOA Fees
- $265 Monthly HOA Fees
Home Design
- Poured Concrete
- Asphalt Roof
- Shingle Siding
Interior Spaces
- 1,160 Sq Ft Home
- 1-Story Property
- Living Room
- Dining Room
- Interior Basement Entry
- Washer
Kitchen
- Microwave
- Dishwasher
Flooring
- Wood
- Vinyl
Bedrooms and Bathrooms
- 1 Primary Bedroom on Main
- Linen Closet
- 1 Full Bathroom
Parking
- 1 Parking Space
- Guest Parking
Outdoor Features
- Property is near a marina
Location
- Property is near place of worship
- Property is near shops
- Property is near a golf course
Utilities
- No Cooling
- Heating Available
- Electric Water Heater
- High Speed Internet
Listing and Financial Details
- The owner pays for water, heat
- Assessor Parcel Number 2901730AD
Community Details
Overview
- Association fees include reserve funds, sewer, professional property management
- 30 Units
Amenities
- Medical Services
Recreation
- Snow Removal
Ownership History
Purchase Details
Home Financials for this Owner
Home Financials are based on the most recent Mortgage that was taken out on this home.Purchase Details
Home Financials for this Owner
Home Financials are based on the most recent Mortgage that was taken out on this home.Purchase Details
Home Financials for this Owner
Home Financials are based on the most recent Mortgage that was taken out on this home.Purchase Details
Purchase Details
Home Financials for this Owner
Home Financials are based on the most recent Mortgage that was taken out on this home.Similar Homes in the area
Home Values in the Area
Average Home Value in this Area
Purchase History
| Date | Type | Sale Price | Title Company |
|---|---|---|---|
| Deed | $305,000 | -- | |
| Not Resolvable | $186,000 | None Available | |
| Not Resolvable | $162,000 | None Available | |
| Foreclosure Deed | $96,000 | -- | |
| Deed | $21,300 | -- | |
| Deed | $21,300 | -- | |
| Deed | $21,300 | -- |
Mortgage History
| Date | Status | Loan Amount | Loan Type |
|---|---|---|---|
| Previous Owner | $180,420 | Purchase Money Mortgage | |
| Previous Owner | $153,900 | New Conventional | |
| Previous Owner | $63,000 | No Value Available | |
| Previous Owner | $15,100 | No Value Available | |
| Previous Owner | $34,000 | Purchase Money Mortgage |
Property History
| Date | Event | Price | Change | Sq Ft Price |
|---|---|---|---|---|
| 07/01/2025 07/01/25 | Sold | $305,000 | +5.5% | $263 / Sq Ft |
| 06/02/2025 06/02/25 | Pending | -- | -- | -- |
| 05/28/2025 05/28/25 | For Sale | $289,000 | +84.1% | $249 / Sq Ft |
| 02/06/2020 02/06/20 | Sold | $157,000 | -1.3% | $262 / Sq Ft |
| 12/22/2019 12/22/19 | Pending | -- | -- | -- |
| 12/06/2019 12/06/19 | For Sale | $159,000 | -- | $265 / Sq Ft |
Tax History Compared to Growth
Tax History
| Year | Tax Paid | Tax Assessment Tax Assessment Total Assessment is a certain percentage of the fair market value that is determined by local assessors to be the total taxable value of land and additions on the property. | Land | Improvement |
|---|---|---|---|---|
| 2025 | $2,400 | $258,900 | $0 | $258,900 |
| 2024 | $2,354 | $260,100 | $0 | $260,100 |
| 2023 | $1,669 | $174,400 | $0 | $174,400 |
| 2022 | $1,733 | $149,800 | $0 | $149,800 |
| 2021 | $1,728 | $145,100 | $0 | $145,100 |
| 2020 | $1,231 | $99,800 | $0 | $99,800 |
| 2019 | $1,224 | $97,300 | $0 | $97,300 |
| 2018 | $328 | $94,000 | $0 | $94,000 |
| 2017 | $1,138 | $94,900 | $0 | $94,900 |
| 2016 | $1,113 | $94,900 | $0 | $94,900 |
| 2015 | $1,062 | $91,800 | $0 | $91,800 |
Agents Affiliated with this Home
-
Kathleen Conway

Seller's Agent in 2025
Kathleen Conway
Keller Williams Realty
(508) 415-1295
4 in this area
115 Total Sales
-
M
Buyer's Agent in 2025
Member Non
cci.unknownoffice
-
Gregory W Nowak
G
Seller's Agent in 2020
Gregory W Nowak
Craigville Realty Co
(508) 737-4095
15 in this area
83 Total Sales
Map
Source: Cape Cod & Islands Association of REALTORS®
MLS Number: 22502583
APN: HYAN-000290-000000-000173-A000000-D
- 112 W Main St Unit 8
- 112 W Main St Unit 7
- 112 W Main St Unit 6
- 112 W Main St Unit 4
- 112 W Main St Unit 5
- 112 W Main St Unit 2
- 112 W Main St Unit 3
- 112 W Main St Unit 1
- 112 W Main St Unit 4
- 112 W Main St Unit 1
- 112 W Main St Unit 2
- 112 W Main St Unit 7
- 112 W Main St Unit 5
- 112 W Main St Unit 8
- 112 W Main St Unit 3
- 112 W Main St Unit 6
- 24 Bettys Pond Rd Unit K
- 24 Betty's Pond Rd Unit 1K
- 155 Mitchells Way
- 31 Arbor Way
