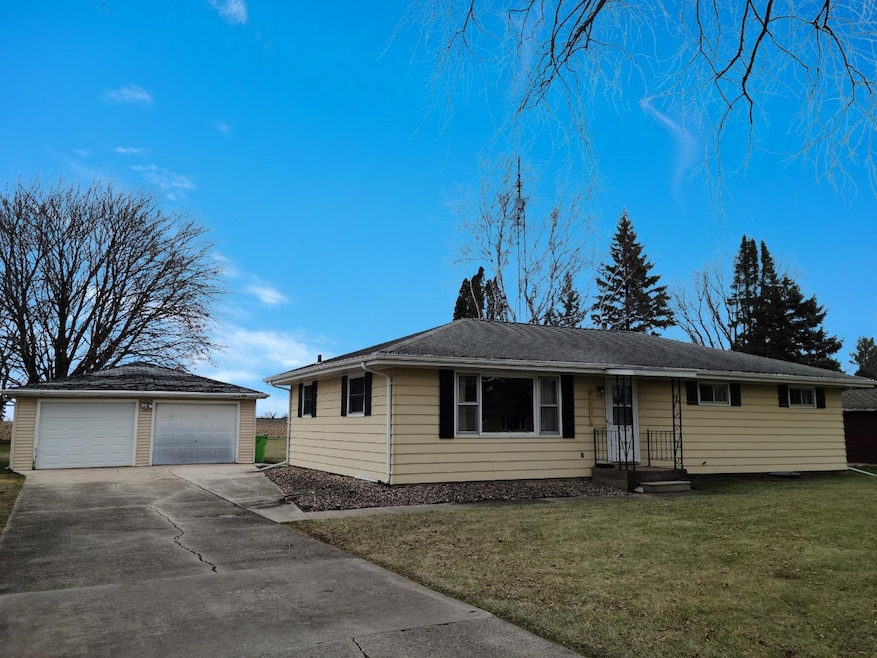110 W Midway St Rosendale, WI 54974
Highlights
- 2 Car Detached Garage
- Forced Air Heating and Cooling System
- 1-Story Property
About This Home
As of March 2025Easy Living Ranch Home for sale in the Village of Rosendale. This home gives you a country feel w/ an oversized lot & clear view of the countryside behind it! House features 3 bedrooms & 1 full bath on the main floor and the possibility of more finished square footage including another full bath on the lower level! Just bring your ideas! House also features a large eat in kitchen w/ peninsula. Detached 2 car garage! Plus shed in the back for additional storage. Offers to be review on January 8th, 2025 at 12pm. Buyer to verify sq. footage, if material.
Last Agent to Sell the Property
Adashun Jones, Inc. Brokerage Phone: 920-948-9414 License #94-55170
Last Buyer's Agent
Non-Member Account
RANW Non-Member Account
Home Details
Home Type
- Single Family
Est. Annual Taxes
- $2,702
Year Built
- Built in 1968
Lot Details
- 0.56 Acre Lot
- Lot Dimensions are 107x231
Home Design
- Block Foundation
- Vinyl Siding
Interior Spaces
- 1,248 Sq Ft Home
- 1-Story Property
- Basement Fills Entire Space Under The House
Bedrooms and Bathrooms
- 3 Bedrooms
- 1 Full Bathroom
Parking
- 2 Car Detached Garage
- Driveway
Utilities
- Forced Air Heating and Cooling System
- Heating System Uses Natural Gas
- Well
Ownership History
Purchase Details
Map
Home Values in the Area
Average Home Value in this Area
Purchase History
| Date | Type | Sale Price | Title Company |
|---|---|---|---|
| Deed | $168,500 | Sondalle Law Office - Justin S |
Property History
| Date | Event | Price | Change | Sq Ft Price |
|---|---|---|---|---|
| 03/20/2025 03/20/25 | Sold | $195,000 | +11.5% | $156 / Sq Ft |
| 01/02/2025 01/02/25 | For Sale | $174,900 | -- | $140 / Sq Ft |
Tax History
| Year | Tax Paid | Tax Assessment Tax Assessment Total Assessment is a certain percentage of the fair market value that is determined by local assessors to be the total taxable value of land and additions on the property. | Land | Improvement |
|---|---|---|---|---|
| 2024 | $2,702 | $113,800 | $21,700 | $92,100 |
| 2023 | $2,656 | $113,800 | $21,700 | $92,100 |
| 2022 | $2,133 | $113,800 | $21,700 | $92,100 |
| 2021 | $2,221 | $113,800 | $21,700 | $92,100 |
| 2020 | $2,268 | $113,800 | $21,700 | $92,100 |
| 2019 | $2,102 | $113,800 | $21,700 | $92,100 |
| 2018 | $2,180 | $113,800 | $21,700 | $92,100 |
| 2017 | $2,112 | $113,800 | $21,700 | $92,100 |
| 2016 | $2,072 | $113,800 | $21,700 | $92,100 |
| 2015 | $2,056 | $113,800 | $21,700 | $92,100 |
| 2014 | $2,133 | $113,800 | $21,700 | $92,100 |
| 2013 | $2,235 | $113,800 | $21,700 | $92,100 |
Source: REALTORS® Association of Northeast Wisconsin
MLS Number: 50302134
APN: V07-16-15-35-12-006-00
- 309 N Main St
- 204 Woodside St
- 206 North St
- 111 S Main St
- 223 Willow Creek Rd
- 305 Hill Rd
- W11330 Rose Eld Rd
- W9557 Olden Rd
- W11360 Raube Rd
- W12269 Sunny Knoll Rd
- W8543 Lincoln Rd
- 487 County Road Ff
- W7901 County Road T
- W7915 County Road T
- 801 Lakeview Ln
- 805 Lakeview Ln
- 808 Lakeview Ln
- 809 Lakeview Ln
- 802 Lakeview Ln
- 806 Lakeview Ln
