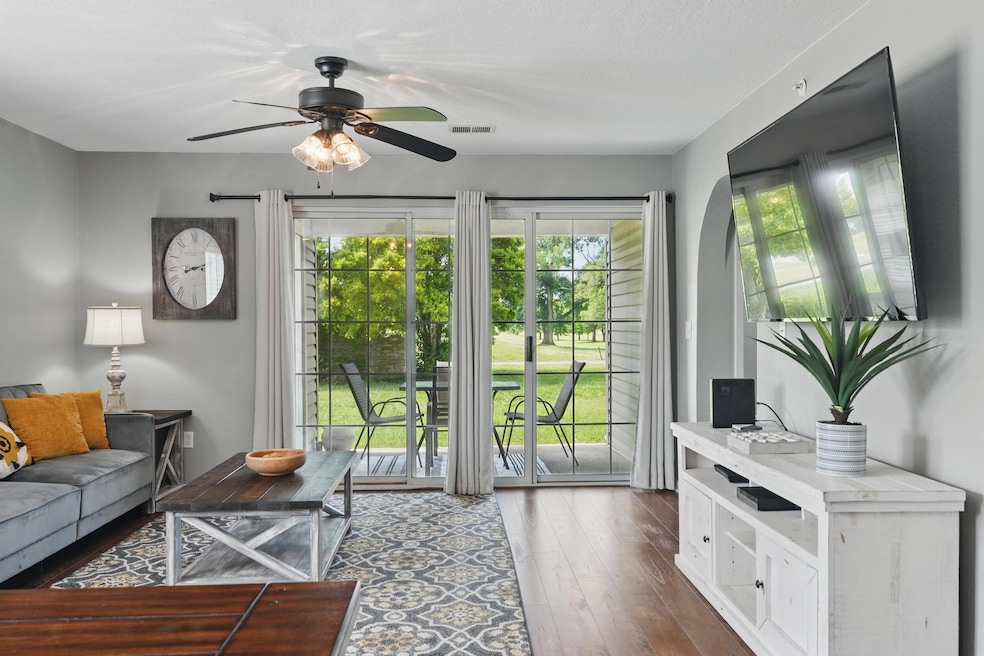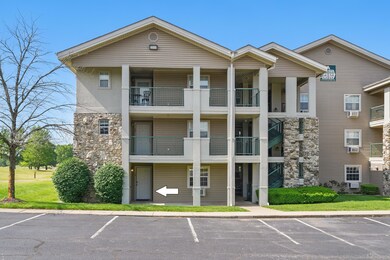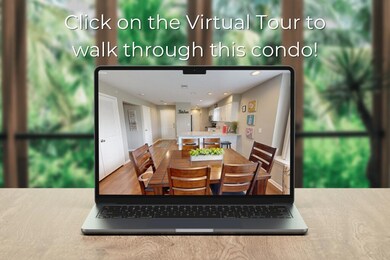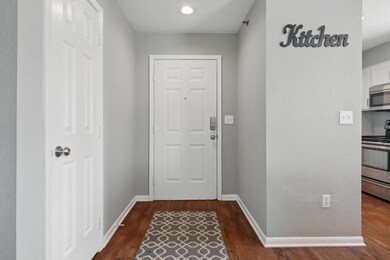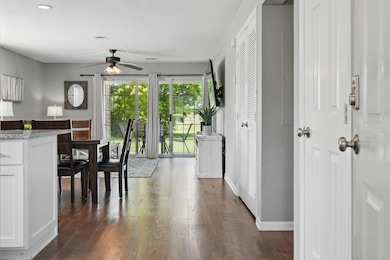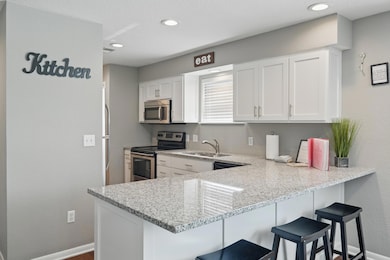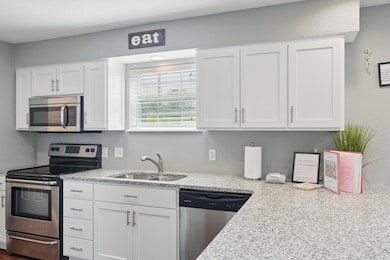Sunny sanctuary! Welcome to this fully furnished, updated condo at Holiday Hills Resort and Golf Club. Enjoy the ease of walk-in entry and direct access to green space, making it ideal for pet owners and those seeking outdoor convenience and comfort. Inside, you'll find custom cabinetry, gleaming granite countertops, and all-new flooring. The bright, cheerful kitchen features abundant storage and a modern design perfect for everyday living and entertaining. The spacious living area is filled with natural light and opens to a private patio through a sliding glass door. Smart TVs are included in the living room and both bedrooms, each featuring a plush king-size memory foam mattress for ultimate comfort. Whether looking for a full-time home, vacation getaway, or a rental investment property, this condo checks all the boxes. Located just minutes from Branson Landing and Lake Taneycomo, Holiday Hills offers gated entry, 18-hole golf course, swimming pools, tennis court, a lavish clubhouse, fitness center, game lounge, and more! Tour in person or explore the 3D Virtual Tour today.

