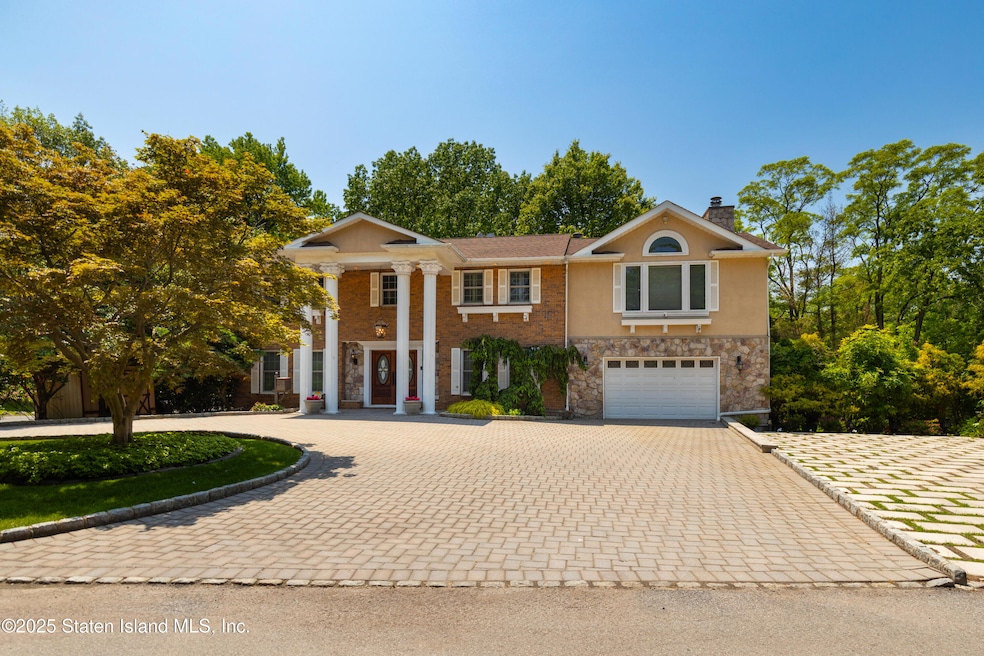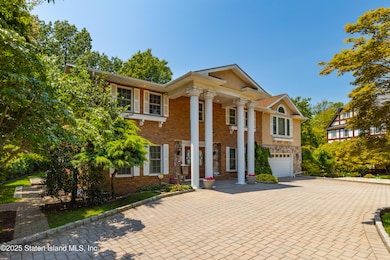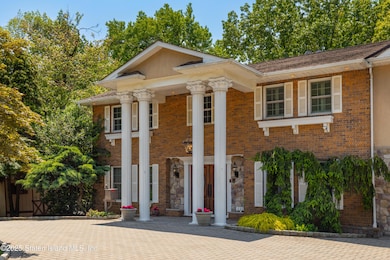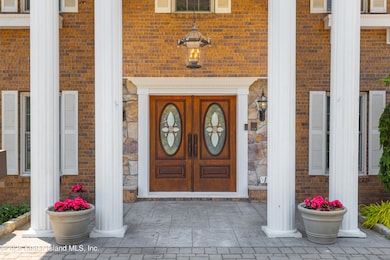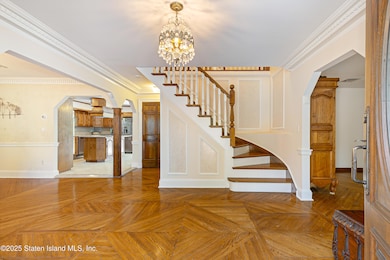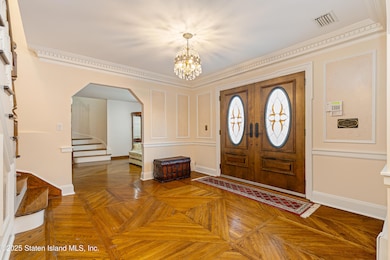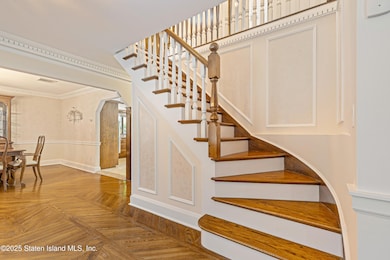
110 Wadsworth Rd Staten Island, NY 10305
Fort Wadsworth NeighborhoodEstimated payment $12,046/month
Highlights
- Primary Bedroom Suite
- Colonial Architecture
- Jettted Tub and Separate Shower in Primary Bathroom
- 1.27 Acre Lot
- Fireplace in Primary Bedroom
- Window or Skylight in Bathroom
About This Home
Welcome to the prestigious neighborhood of Shore Acres. This elegant house sits on 2 combined lots of approx. 1.27 acres of land and about 1/3 of Shore Acres Pond. The prime location is a commuter's delightv - only a few blocks away from Verrazano Bridge and a short car ride to the Staten Island Ferry to Manhattan.Discover a peaceful, serene retreat from the city's hustle and bustle while still enjoying the convenience of being nearby. This exceptional single-family home offers a tranquil lifestyle amidst natural beauty. Upon entering the Shore Acres neighborhood, you'll be greeted by an instant sense of calm and relaxation, providing the perfect haven to escape the daily rush.This all brick home showcases a grand facade with white columns framing the entrance door. A paved circular driveway surrounds lush greenery and an attached garage. Inside, the sophisticated decor features wood tones and light walls with ornamental molding. The spacious entry boasts parquet herringbone flooring and a sweeping wooden staircase. The living room continues the parquet flooring, centered around a floor-to-ceiling stone fireplace with a wooden mantel and large windows overlooking greenery and the pond. The adjacent dining room enhanced by crown molding is a great space to entertain your family. The spacious kitchen offers natural-finish wooden cabinets, granite countertops, a large island with a cooktop, and stainless-steel appliances, with a sliding door to the backyard that frames scenic views. The primary bedroom is bright and expansive with large windows, a skylight, and light-colored carpets. Its luxurious en-suite bathroom features marble walls, a built-in bathtub, pedestal sinks, a bidet, and a large shower. An additional bathroom includes a double vanity and a shower/tub combo. All bedrooms provide ample closet space and beautiful views. The family room boasts a vaulted ceiling with exposed wood beams, a stone fireplace, and sliding glass doors opening to to a large outdoor space, with a mural of marine life adding character.The home features a finished basement that includes a utility room, a spacious den and an additional large room designated as a workspace.Come and experience the unparalleled beauty of nature and create memories for a lifetime!
Listing Agent
Robert DeFalco Realty, Inc. License #40BE1131823 Listed on: 06/05/2025

Home Details
Home Type
- Single Family
Est. Annual Taxes
- $12,000
Year Built
- Built in 1982
Lot Details
- 1.27 Acre Lot
- Fenced
- Sprinkler System
- Back, Front, and Side Yard
- Property is zoned R1-2
Parking
- 1 Car Attached Garage
- Garage Door Opener
- Off-Street Parking
Home Design
- Colonial Architecture
- Brick Exterior Construction
Interior Spaces
- 3,612 Sq Ft Home
- 2-Story Property
- Central Vacuum
- Ceiling Fan
- Living Room with Fireplace
- Formal Dining Room
- Home Security System
Kitchen
- Eat-In Kitchen
- Microwave
- Freezer
- Dishwasher
- Disposal
Bedrooms and Bathrooms
- 4 Bedrooms
- Fireplace in Primary Bedroom
- Primary Bedroom Suite
- Bidet
- Jettted Tub and Separate Shower in Primary Bathroom
- Window or Skylight in Bathroom
Laundry
- Dryer
- Washer
Outdoor Features
- Balcony
- Patio
- Shed
- Outdoor Gas Grill
Utilities
- Heating System Uses Natural Gas
- Hot Water Baseboard Heater
- 220 Volts
- Satellite Dish
Community Details
- No Home Owners Association
Listing and Financial Details
- Legal Lot and Block 0375 / 03066
- Assessor Parcel Number 03066-0375
Map
Home Values in the Area
Average Home Value in this Area
Tax History
| Year | Tax Paid | Tax Assessment Tax Assessment Total Assessment is a certain percentage of the fair market value that is determined by local assessors to be the total taxable value of land and additions on the property. | Land | Improvement |
|---|---|---|---|---|
| 2025 | $11,673 | $71,160 | $38,195 | $32,965 |
| 2024 | $11,685 | $59,520 | $50,585 | $8,935 |
| 2023 | $12,961 | $65,933 | $40,392 | $25,541 |
| 2022 | $11,536 | $70,860 | $43,080 | $27,780 |
| 2021 | $12,046 | $58,680 | $43,080 | $15,600 |
| 2020 | $12,061 | $58,380 | $43,080 | $15,300 |
| 2019 | $12,720 | $63,360 | $43,080 | $20,280 |
| 2018 | $12,383 | $62,208 | $38,405 | $23,803 |
| 2017 | $12,262 | $61,620 | $43,080 | $18,540 |
| 2016 | $11,334 | $58,247 | $41,001 | $17,246 |
| 2015 | $9,644 | $54,950 | $34,336 | $20,614 |
| 2014 | $9,644 | $51,840 | $35,880 | $15,960 |
Property History
| Date | Event | Price | Change | Sq Ft Price |
|---|---|---|---|---|
| 06/05/2025 06/05/25 | For Sale | $1,999,999 | -- | $554 / Sq Ft |
Purchase History
| Date | Type | Sale Price | Title Company |
|---|---|---|---|
| Quit Claim Deed | -- | American Title Ins Co |
Similar Homes in Staten Island, NY
Source: Staten Island Multiple Listing Service
MLS Number: 2503144
APN: 03066-0375
- 71 Wadsworth Rd
- 5 School Rd
- 20 Cliff St Unit 2H
- 20 Cliff St Unit 6N
- 47 High St
- 443 Home Ave
- 105 Fingerboard Rd
- 53 Egbert Place
- 50 Belair Rd Unit 2H
- 50 Belair Rd Unit 5E
- 68 Hope Ln
- 58 Hope Ln
- 16 Saint Johns Ave
- 20 Saint Johns Ave
- 43 Belair Rd
- 24 Scarboro Ave
- 1245 Bay St
- 82 Maryland Ave
- 1232 Bay St
- 1230 Bay St
- 1401 Bay St
- 0 Chestnut Ave Unit 2
- 181 Mcclean Ave
- 165 Chestnut Ave Unit 2
- 393 Tompkins Ave Unit A
- 20 Oliver St
- 112 Marine Ave
- 9430 Ridge Blvd Unit 5-B
- 202 Marine Ave Unit B1
- 206 Marine Ave
- 9920 4th Ave Unit 3rd Fl
- 9920 4th Ave
- 8929 Shore Rd
- 8923 Shore Rd Unit B706
- 9921 4th Ave Unit 6I
- 9921 4th Ave
- 54 Irving Place Unit 2
- 9952 Fort Hamilton Pkwy
- 85 Thompson St Unit 2l
- 265 93rd St
