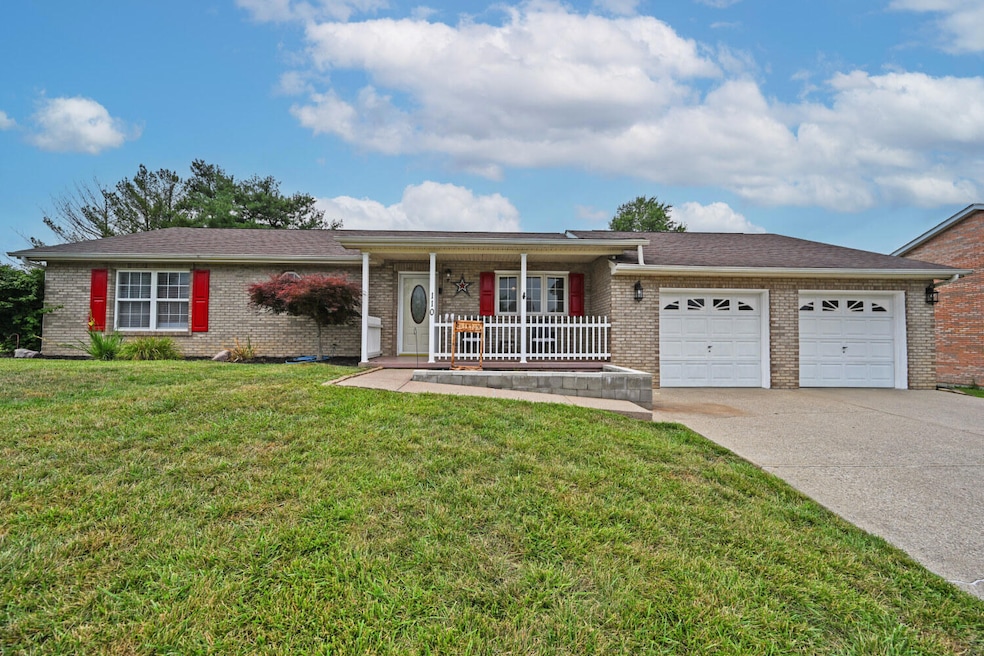
OPEN SUN 12PM - 1:30PM
$20K PRICE DROP
110 Waller Dr Crittenden, KY 41030
Estimated payment $1,488/month
Total Views
739
3
Beds
2
Baths
1,468
Sq Ft
$169
Price per Sq Ft
Highlights
- Popular Property
- Ranch Style House
- No HOA
- Deck
- Private Yard
- Covered patio or porch
About This Home
Well maintained full brick ranch featuring 3 bedrooms, 2 full baths and 2 car garage. Enjoy your morning coffee or evening gatherings on the covered patio overlooking a large private yard. Features include eat in kitchen, large mud room/laundry room, additional storage room, fenced in yard, and inviting front porch. HVAC replaced in 2018 and HWH replaced in 2023.
Open House Schedule
-
Sunday, August 10, 202512:00 to 1:30 pm8/10/2025 12:00:00 PM +00:008/10/2025 1:30:00 PM +00:00Add to Calendar
Home Details
Home Type
- Single Family
Est. Annual Taxes
- $1,593
Year Built
- Built in 1995
Lot Details
- 10,320 Sq Ft Lot
- Private Yard
Parking
- 2 Car Garage
- Front Facing Garage
- Driveway
Home Design
- Ranch Style House
- Brick Exterior Construction
- Slab Foundation
- Shingle Roof
- Vinyl Siding
Interior Spaces
- 1,468 Sq Ft Home
- Vinyl Clad Windows
- Family Room
- Breakfast Room
- Storage Room
- Utility Room
- Storage In Attic
Kitchen
- Electric Oven
- Electric Range
- Microwave
- Dishwasher
Bedrooms and Bathrooms
- 3 Bedrooms
- 2 Full Bathrooms
Laundry
- Laundry Room
- Laundry on main level
Outdoor Features
- Deck
- Covered patio or porch
- Shed
Schools
- Crittenden-Mt. Zion Elem. Elementary School
- Grant County Middle School
- Grant County High School
Utilities
- Forced Air Heating and Cooling System
Community Details
- No Home Owners Association
Listing and Financial Details
- Assessor Parcel Number 042-06-00-011.00
Map
Create a Home Valuation Report for This Property
The Home Valuation Report is an in-depth analysis detailing your home's value as well as a comparison with similar homes in the area
Home Values in the Area
Average Home Value in this Area
Tax History
| Year | Tax Paid | Tax Assessment Tax Assessment Total Assessment is a certain percentage of the fair market value that is determined by local assessors to be the total taxable value of land and additions on the property. | Land | Improvement |
|---|---|---|---|---|
| 2024 | $1,593 | $142,000 | $0 | $0 |
| 2023 | $1,595 | $142,000 | $0 | $0 |
| 2022 | $1,548 | $142,000 | $0 | $0 |
| 2021 | $1,542 | $142,000 | $0 | $0 |
| 2020 | $1,517 | $142,000 | $0 | $0 |
| 2019 | $1,546 | $142,000 | $0 | $0 |
| 2018 | $1,425 | $131,500 | $0 | $0 |
| 2017 | $1,420 | $131,500 | $0 | $0 |
| 2014 | $861 | $120,000 | $0 | $0 |
| 2012 | $857 | $120,000 | $25,000 | $95,000 |
Source: Public Records
Property History
| Date | Event | Price | Change | Sq Ft Price |
|---|---|---|---|---|
| 08/08/2025 08/08/25 | Price Changed | $247,500 | -7.5% | $169 / Sq Ft |
| 08/06/2025 08/06/25 | For Sale | $267,500 | -- | $182 / Sq Ft |
Source: Northern Kentucky Multiple Listing Service
Purchase History
| Date | Type | Sale Price | Title Company |
|---|---|---|---|
| Deed | $131,500 | None Available |
Source: Public Records
Similar Homes in the area
Source: Northern Kentucky Multiple Listing Service
MLS Number: 635065
APN: 042-06-00-011.00
Nearby Homes
- 210 Crittenden Ct
- 750 Barley Cir
- 0 Spears Ln Unit 633047
- 0 Spears Ln Unit 621390
- 110 Liza Ln
- 200 Liza Ln
- 103 N Main St
- 220 Leehi Dr
- 30 Mallard Ln
- 37 Pinhook Place
- 405 Alexander Rd
- 160 Langsdale Point
- 301 Fairway Dr
- 2605 Lebanon Rd
- 105 Ten Mile Dr
- 14546 Dixie Hwy
- 458 Eagle Creek Dr
- 1855 Shady Ln
- 483 Eagle Creek Dr
- 489 Eagle Creek Dr
- 120 Harlan St
- 220-290 Mar Kim Dr
- 79 Cami Ct
- 1 Old Beaver Rd Unit A
- 29 Race St
- 1106 Brookstone Dr
- 225 Overland Ridge
- 1997 Walton Nicholson Rd
- 11012 War Admiral Dr
- 601 Tupelo Dr
- 610 Tupelo Dr
- 10702 Brentridge Cir
- 725 Kent Cir
- 2050 Boxer Ln
- 2041 Chris Ct
- 8989 Julia Meadows Unit 8989
- 604 Crowley Rd
- 10320 Fredricksburg Rd
- 10311 Charleston Ln
- 1264 Woodford Ct






