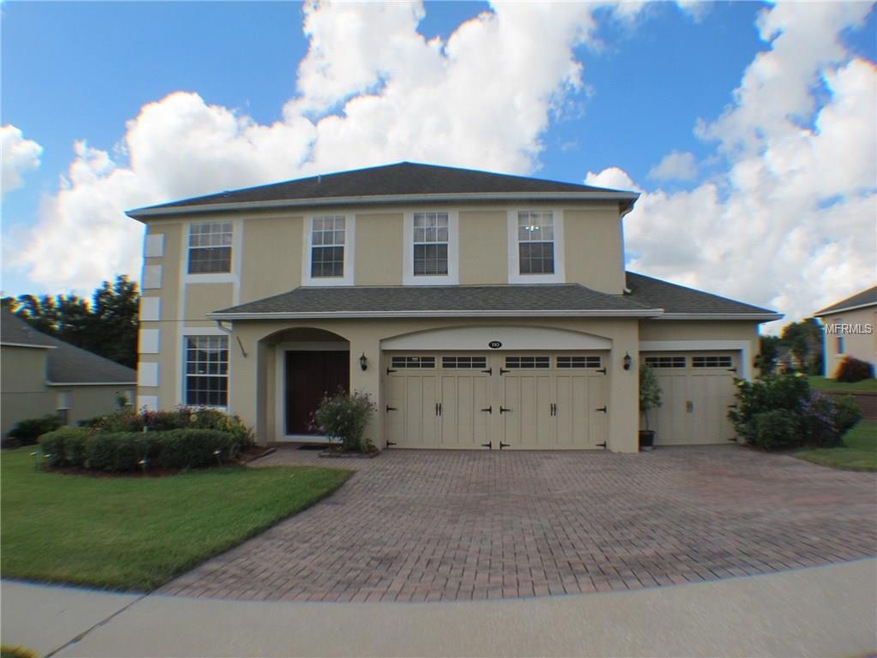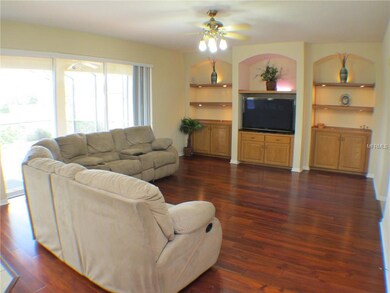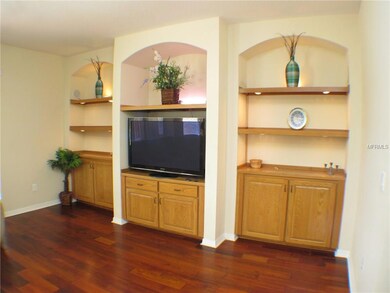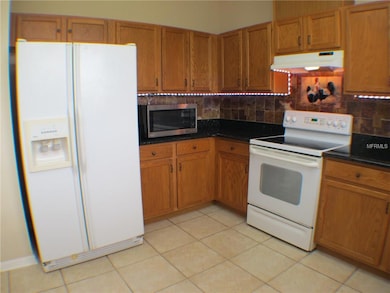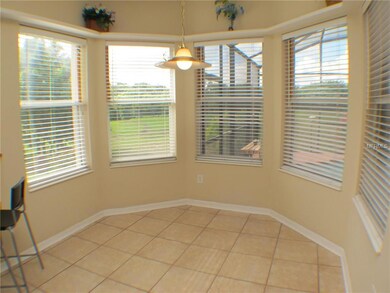
110 Wekiva Pointe Cir Apopka, FL 32712
Highlights
- Screened Pool
- Fireplace in Primary Bedroom
- Park or Greenbelt View
- Gated Community
- Wood Flooring
- High Ceiling
About This Home
As of May 2025PRICE REDUCED! Come take a look at this lovely pool home within a sought after gated community! After a long week of work invite the neighbors over for a BBQ on your back pool deck. As the youngsters are doing cannon balls into the pool, grill up some of your world famous BBQ ribs for everyone to enjoy. The kitchen will bring out the gourmet cook in you with plenty of granite counter tops, tiled backsplash and a large breakfast bar. As the afternoon thunderstorms start to roll in, bring the party inside to the large family room with wood floors and a built in entertainment center. Set up a movie for the youngsters to enjoy so the adults could grab an after dinner drink and relax within the living room with lovely wood floors. After the guest have left for the night, head back to the covered back lanai and enjoy the privacy you have always wanted (no rear neighbors). This lovely home is within walking distance of Rock Springs elementary school as well as great eateries and grocery stores. This home won't last long, so don’t wait!
Home Details
Home Type
- Single Family
Est. Annual Taxes
- $2,452
Year Built
- Built in 2004
Lot Details
- 10,204 Sq Ft Lot
- Irrigation
- Property is zoned R-1AA
HOA Fees
- $75 Monthly HOA Fees
Parking
- 3 Car Attached Garage
Home Design
- Bi-Level Home
- Slab Foundation
- Shingle Roof
- Block Exterior
- Stucco
Interior Spaces
- 2,899 Sq Ft Home
- High Ceiling
- Ceiling Fan
- Gas Fireplace
- Great Room
- Family Room Off Kitchen
- Breakfast Room
- Park or Greenbelt Views
- Security System Owned
Kitchen
- Oven
- Dishwasher
- Disposal
Flooring
- Wood
- Carpet
- Ceramic Tile
Bedrooms and Bathrooms
- 4 Bedrooms
- Fireplace in Primary Bedroom
- Split Bedroom Floorplan
Pool
- Screened Pool
- In Ground Pool
- Gunite Pool
- Fence Around Pool
Additional Features
- Rain Gutters
- Central Heating and Cooling System
Listing and Financial Details
- Visit Down Payment Resource Website
- Tax Lot 15
- Assessor Parcel Number 28-20-28-8724-00-150
Community Details
Overview
- Traditions/Wekaiva Subdivision
- The community has rules related to deed restrictions
Recreation
- Community Playground
- Park
Security
- Gated Community
Ownership History
Purchase Details
Home Financials for this Owner
Home Financials are based on the most recent Mortgage that was taken out on this home.Purchase Details
Home Financials for this Owner
Home Financials are based on the most recent Mortgage that was taken out on this home.Map
Similar Homes in Apopka, FL
Home Values in the Area
Average Home Value in this Area
Purchase History
| Date | Type | Sale Price | Title Company |
|---|---|---|---|
| Warranty Deed | $300,000 | Innovative Title Services Ll | |
| Corporate Deed | $265,000 | M/I Title Agency Ltd Lc |
Mortgage History
| Date | Status | Loan Amount | Loan Type |
|---|---|---|---|
| Open | $419,250 | New Conventional | |
| Closed | $274,914 | FHA | |
| Closed | $280,830 | FHA | |
| Previous Owner | $70,000 | Purchase Money Mortgage |
Property History
| Date | Event | Price | Change | Sq Ft Price |
|---|---|---|---|---|
| 05/22/2025 05/22/25 | Sold | $522,000 | +0.6% | $180 / Sq Ft |
| 04/13/2025 04/13/25 | Pending | -- | -- | -- |
| 03/22/2025 03/22/25 | For Sale | $519,000 | +73.0% | $179 / Sq Ft |
| 08/17/2018 08/17/18 | Off Market | $300,000 | -- | -- |
| 12/19/2017 12/19/17 | Sold | $300,000 | 0.0% | $103 / Sq Ft |
| 11/10/2017 11/10/17 | Pending | -- | -- | -- |
| 10/17/2017 10/17/17 | Price Changed | $299,900 | -3.2% | $103 / Sq Ft |
| 07/12/2017 07/12/17 | For Sale | $309,900 | -- | $107 / Sq Ft |
Tax History
| Year | Tax Paid | Tax Assessment Tax Assessment Total Assessment is a certain percentage of the fair market value that is determined by local assessors to be the total taxable value of land and additions on the property. | Land | Improvement |
|---|---|---|---|---|
| 2025 | $4,158 | $302,093 | -- | -- |
| 2024 | $3,886 | $302,093 | -- | -- |
| 2023 | $3,886 | $285,028 | $0 | $0 |
| 2022 | $3,726 | $276,726 | $0 | $0 |
| 2021 | $3,672 | $268,666 | $0 | $0 |
| 2020 | $3,518 | $264,957 | $0 | $0 |
| 2019 | $3,578 | $259,000 | $0 | $0 |
| 2018 | $3,546 | $254,171 | $50,000 | $204,171 |
| 2017 | $2,459 | $249,653 | $50,000 | $199,653 |
| 2016 | $2,452 | $224,482 | $30,000 | $194,482 |
| 2015 | $2,430 | $215,665 | $30,000 | $185,665 |
| 2014 | $2,448 | $196,700 | $25,000 | $171,700 |
Source: Stellar MLS
MLS Number: O5523857
APN: 28-2028-8724-00-150
- 2264 Emerald Springs Dr
- 2252 Emerald Springs Dr
- 2818 Sheila Dr
- 449 Halter Dr
- 344 W Ponkan Rd
- 107 Virgil St Unit 19
- 146 Virgil St
- 102 Virgil St Unit 42
- 28 W Virgil St Unit 40
- 20 Virgil St Unit 38
- 1 Virgil St Unit 10
- 121 Tahoe St Unit 66
- 7 Virgil St Unit 9
- 134 W Tahoe St
- 2813 Rock Springs Rd
- 19 W Tahoe St
- 17 Tahoe St Unit 84
- 1815 Jolly Ave Unit 380
- 133 Seaflower St Unit 126
- 22 Virgil St Unit 28
