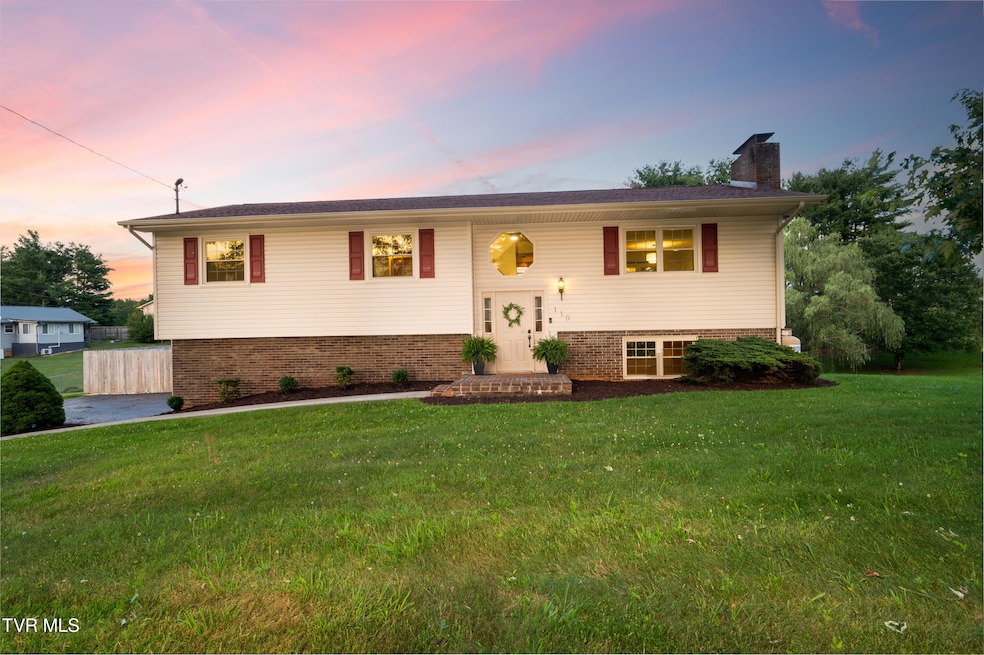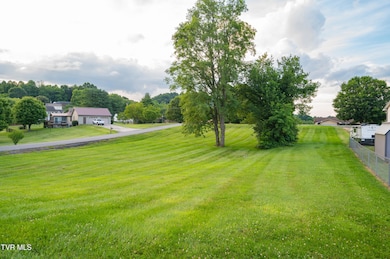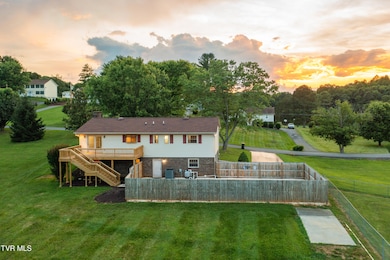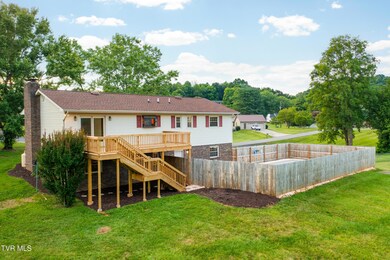
110 Wellington Ct Johnson City, TN 37615
Estimated payment $2,195/month
Highlights
- In Ground Pool
- Wood Burning Stove
- Granite Countertops
- Deck
- Wood Flooring
- No HOA
About This Home
Behold! Over 1,900 finished square feet of unstoppable, freshly painted, hardwood-handsome living space. Three bedrooms. Two and a half baths with both a living room AND den. Enough room for you, your family, and all your great taste.
Start by Stepping onto your brand new brick landing, strong enough to impress guests, yet gentle enough for bare feet. Open the door and embrace the scent of new hardwood floors in your living and dining rooms... floors so fresh, they will make your furniture feel special. Cleaned duct-work, fresh paint throughout, all new porcelain thrones, with a newer water heater that will make your showers feel like a warm hug. In the last five years this 1900+ sq ft fortress got a new roof and 3-ton Amana Heat pump. But wait, there's more... You'll find not only a wood burning stove but also a vented gas logs fireplace. With all of these updates including windows and siding replaced in 2006, you can shift your focus to the phenomena that you truly are.
Step out back. Do you see that? It's a brand new deck, waiting for you to grill heroic meals while admiring your private in-ground pool, now featuring a new liner that laughs in the face of other less fortunate pools.
Now look farther, on top of the .67 acres you already have, there's another .43 acres of open, glorious land. I can already see the neighborhood kids playing the greatest kickball game of their lives while you sip something cold, reflecting on the legend you once were and always will be.
Fresh landscaping? Of course. It's all here, curb appeal so strong it might just mow itself.
Don't wait. This house is great. Schedule your showing today and smell the sweet scent of victory.
*Please add Parcel ID 011J A 105.00 into offer.
Buyers agent to verify all information deemed reliable.
Home Details
Home Type
- Single Family
Est. Annual Taxes
- $1,028
Year Built
- Built in 1984
Lot Details
- 0.67 Acre Lot
- Privacy Fence
- Back Yard Fenced
- Lot Has A Rolling Slope
- Property is in good condition
Parking
- 2 Car Garage
- Driveway
Home Design
- Split Foyer
- Brick Exterior Construction
- Shingle Roof
- Asphalt Roof
- Vinyl Siding
Interior Spaces
- 2-Story Property
- Wood Burning Stove
- Gas Log Fireplace
- Living Room with Fireplace
- Fireplace in Basement
Kitchen
- Eat-In Kitchen
- Electric Range
- Microwave
- Dishwasher
- Granite Countertops
Flooring
- Wood
- Tile
Bedrooms and Bathrooms
- 3 Bedrooms
Laundry
- Laundry Room
- Washer and Electric Dryer Hookup
Outdoor Features
- In Ground Pool
- Deck
Schools
- Ridgeview Elementary And Middle School
- Daniel Boone High School
Utilities
- Cooling Available
- Heat Pump System
- Private Sewer
Community Details
- No Home Owners Association
- Windsong Subdivision
- FHA/VA Approved Complex
Listing and Financial Details
- Assessor Parcel Number 011j A 104.00
Map
Home Values in the Area
Average Home Value in this Area
Tax History
| Year | Tax Paid | Tax Assessment Tax Assessment Total Assessment is a certain percentage of the fair market value that is determined by local assessors to be the total taxable value of land and additions on the property. | Land | Improvement |
|---|---|---|---|---|
| 2024 | $1,028 | $60,100 | $8,175 | $51,925 |
| 2022 | $792 | $36,850 | $8,175 | $28,675 |
| 2021 | $792 | $36,850 | $8,175 | $28,675 |
| 2020 | $792 | $36,850 | $8,175 | $28,675 |
| 2019 | $809 | $36,850 | $8,175 | $28,675 |
| 2018 | $809 | $34,000 | $5,825 | $28,175 |
| 2017 | $809 | $34,000 | $5,825 | $28,175 |
| 2016 | $809 | $34,000 | $5,825 | $28,175 |
| 2015 | $673 | $34,000 | $5,825 | $28,175 |
| 2014 | $673 | $34,000 | $5,825 | $28,175 |
Property History
| Date | Event | Price | Change | Sq Ft Price |
|---|---|---|---|---|
| 07/17/2025 07/17/25 | For Sale | $390,000 | -- | $202 / Sq Ft |
Purchase History
| Date | Type | Sale Price | Title Company |
|---|---|---|---|
| Warranty Deed | $57,000 | -- | |
| Warranty Deed | $75,000 | -- | |
| Warranty Deed | $5,000 | -- |
Similar Homes in Johnson City, TN
Source: Tennessee/Virginia Regional MLS
MLS Number: 9983271
APN: 011J-A-104.00
- 16 Chaucer Ct
- 141 Stanley Rd
- 230 Picadilly Ln
- 1406 Martins Glen Ln
- LOT 72 Woodbury Dr
- 198 Bob Ford Rd
- 1420 Cabot Cove
- 1416 Cabot Cove
- 162 Bob Ford Rd
- 1229 Cabot Cove
- 1270 Cabot Cove
- 3020 Ridgemont Cir
- 147 Pembrooke Cir
- 123 Bermuda Dr
- 111 Bermuda Dr
- 262 Ridgeview Dr
- 356 Cameron Ct
- 374 Cameron Ct
- 133 Lancaster Rd
- 310 Mitchell Ct
- 135 Old Gray Station Rd
- 311 Petie Way
- 546 Gray Station Rd
- 342 Old Gray Station Rd
- 1138 Jackson Hollow Rd Unit 1 & 2
- 6125 Kingsport Hwy
- 4 Lexington Ct Unit 10
- 1 Lexington Ct Unit 7
- 805 Old Gray Station Rd
- 1323 Brumit Fields
- 229 Galloway Rd
- 1412 Cora Ln
- 85 Scout Branch
- 133 Boone Ridge Dr
- 98 Moon Rock Ct
- 50 Moon Rock Ct
- 3220 Knob Creek Rd
- 111 Roseview Dr
- 249 Harmony Drive Acres Rd
- 2300 Enterprise Place Unit 20-204






