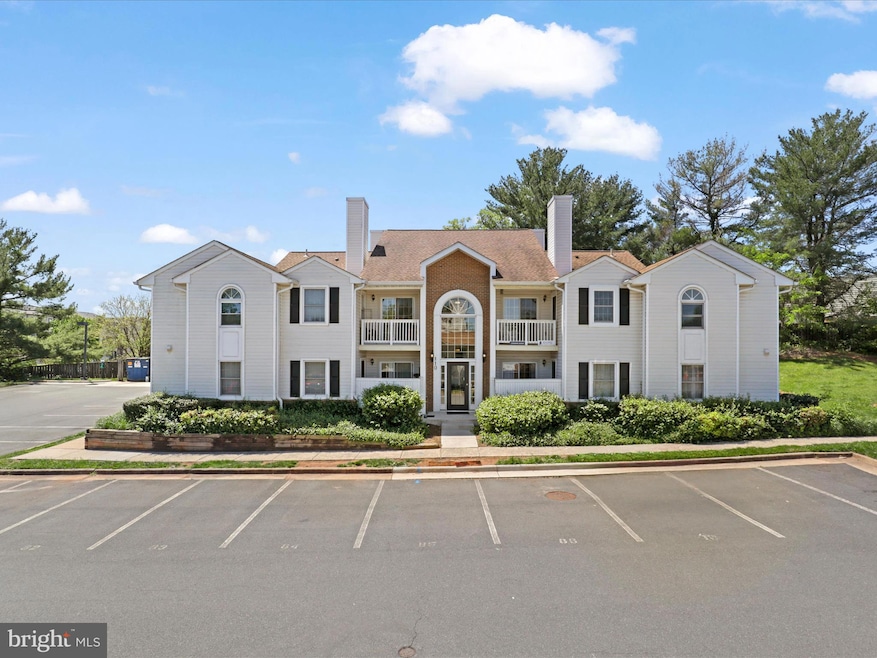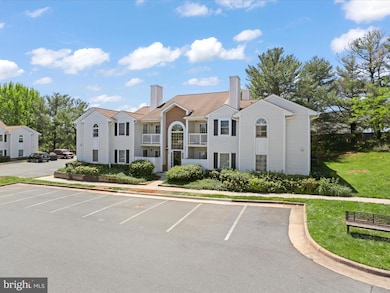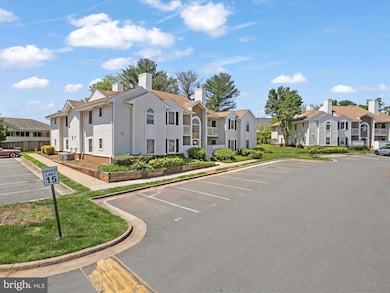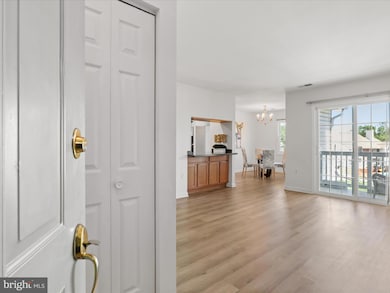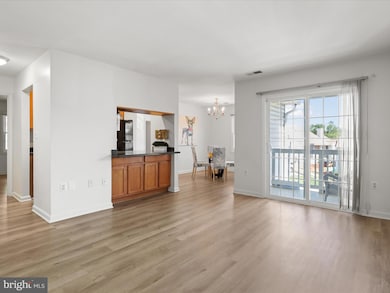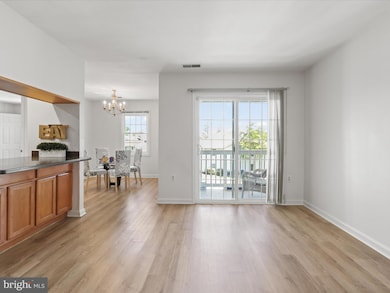
110 Westwick Ct Unit 7 Sterling, VA 20165
Highlights
- Community Pool
- Community Basketball Court
- Heat Pump System
- Countryside Elementary School Rated A-
- Central Air
About This Home
As of July 2025Welcome to Villas at Countryside! Investors welcome! There is a month to month tenant in there now paying top rent. They can stay or go.
This top-floor, spacious two-bedroom, two-bathroom condo has been beautifully updated with luxury vinyl plank flooring throughout, updated appliances, new windows, and an updated HVAC system. Conveniently located near shopping, dining, and major highways, this home is tucked away from the noise of Route 7, offering a peaceful and private setting. There is an ample sized storage unit right outside the front door on the same level. There are walk in closests and a true laundry room.
Enjoy an abundance of natural light and plenty of parking! The Countryside community offers fantastic amenities, including multiple pools, tennis courts, tot lots, and scenic walking/jogging paths. Water is included in the condo fee, and pets are welcome. The association is professional landscaped and is meticously maintained.
Your new home awaits — don’t miss this wonderful opportunity!
Property Details
Home Type
- Condominium
Est. Annual Taxes
- $2,282
Year Built
- Built in 1987
HOA Fees
Parking
- Parking Lot
Interior Spaces
- 996 Sq Ft Home
- Property has 1 Level
- Washer and Dryer Hookup
Bedrooms and Bathrooms
- 2 Main Level Bedrooms
- 2 Full Bathrooms
Schools
- Countryside Elementary School
- River Bend Middle School
- Potomac Falls High School
Utilities
- Central Air
- Heat Pump System
- Electric Water Heater
Listing and Financial Details
- Assessor Parcel Number 029403852007
Community Details
Overview
- Association fees include exterior building maintenance, management, road maintenance, reserve funds, snow removal, sewer
- Low-Rise Condominium
- Villas At Countryside Subdivision
Recreation
- Community Basketball Court
- Community Pool
Pet Policy
- Limit on the number of pets
Ownership History
Purchase Details
Home Financials for this Owner
Home Financials are based on the most recent Mortgage that was taken out on this home.Purchase Details
Purchase Details
Home Financials for this Owner
Home Financials are based on the most recent Mortgage that was taken out on this home.Similar Homes in Sterling, VA
Home Values in the Area
Average Home Value in this Area
Purchase History
| Date | Type | Sale Price | Title Company |
|---|---|---|---|
| Deed | $330,000 | First American Title Insurance | |
| Warranty Deed | $140,000 | -- | |
| Special Warranty Deed | $259,900 | -- |
Mortgage History
| Date | Status | Loan Amount | Loan Type |
|---|---|---|---|
| Previous Owner | $259,900 | New Conventional |
Property History
| Date | Event | Price | Change | Sq Ft Price |
|---|---|---|---|---|
| 08/01/2025 08/01/25 | Rented | $2,150 | 0.0% | -- |
| 07/15/2025 07/15/25 | Under Contract | -- | -- | -- |
| 07/10/2025 07/10/25 | For Rent | $2,150 | 0.0% | -- |
| 07/07/2025 07/07/25 | Sold | $330,000 | -2.5% | $331 / Sq Ft |
| 06/08/2025 06/08/25 | Price Changed | $338,500 | -0.4% | $340 / Sq Ft |
| 05/01/2025 05/01/25 | For Sale | $339,950 | -- | $341 / Sq Ft |
Tax History Compared to Growth
Tax History
| Year | Tax Paid | Tax Assessment Tax Assessment Total Assessment is a certain percentage of the fair market value that is determined by local assessors to be the total taxable value of land and additions on the property. | Land | Improvement |
|---|---|---|---|---|
| 2025 | $2,517 | $312,640 | $90,000 | $222,640 |
| 2024 | $2,282 | $263,850 | $90,000 | $173,850 |
| 2023 | $2,185 | $249,660 | $90,000 | $159,660 |
| 2022 | $2,101 | $236,110 | $80,000 | $156,110 |
| 2021 | $2,199 | $224,360 | $65,000 | $159,360 |
| 2020 | $2,218 | $214,340 | $50,000 | $164,340 |
| 2019 | $2,240 | $214,360 | $55,000 | $159,360 |
| 2018 | $2,207 | $203,400 | $55,000 | $148,400 |
| 2017 | $2,187 | $194,440 | $55,000 | $139,440 |
| 2016 | $2,121 | $185,260 | $0 | $0 |
| 2015 | $2,103 | $130,260 | $0 | $130,260 |
| 2014 | $1,750 | $111,540 | $0 | $111,540 |
Agents Affiliated with this Home
-
Mijad Mujkic
M
Seller's Agent in 2025
Mijad Mujkic
Samson Properties
(703) 501-0826
1 in this area
52 Total Sales
-
Megan Bailey

Seller's Agent in 2025
Megan Bailey
Coldwell Banker (NRT-Southeast-MidAtlantic)
(703) 677-1181
1 in this area
37 Total Sales
-
datacorrect BrightMLS
d
Buyer's Agent in 2025
datacorrect BrightMLS
Non Subscribing Office
Map
Source: Bright MLS
MLS Number: VALO2094922
APN: 029-40-3852-007
- 45922 Swallow Terrace
- 45918 Swallow Terrace
- 45948 Swallow Terrace
- 118 Westwick Ct Unit 4
- 20967 Bluebird Square
- 18 Hopton Ct
- 46134 Brisbane Square
- 46133 Aisquith Terrace
- 0 Tbd Unit VALO2092290
- 20866 Rockingham Terrace
- 46186 Aisquith Terrace
- 21124 Angela Square
- 46245 Milthorn Terrace
- 20652 River Liffey Terrace
- 13 Crisswell Ct
- 45518 Lakemont Square
- 34 Palmer Ct
- 46378 Monocacy Square
- 34 Dorrell Ct
- 26 Dorrell Ct
