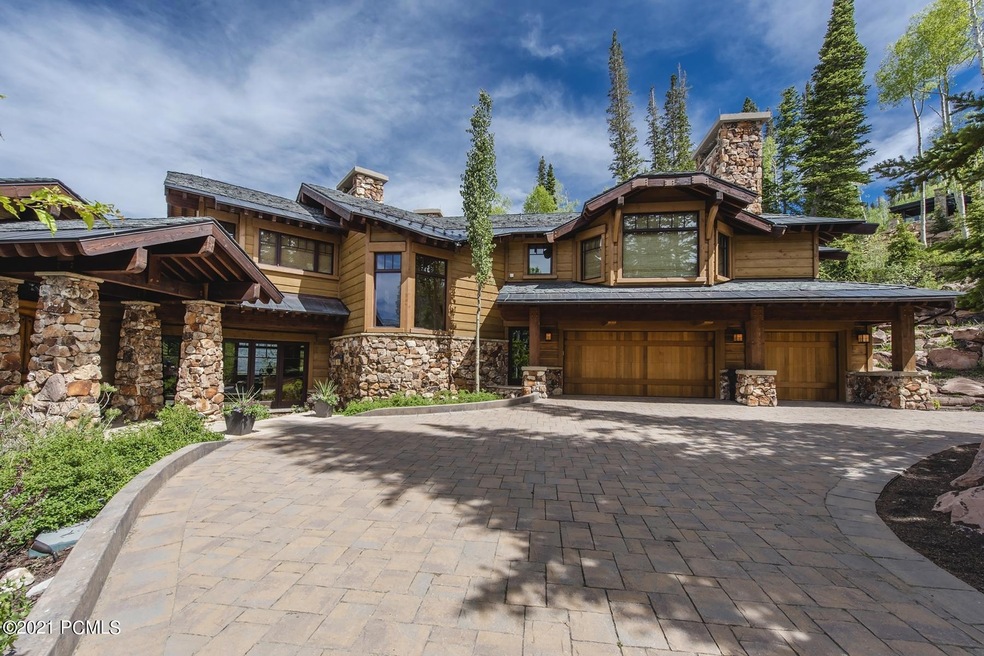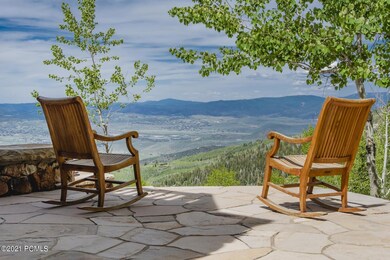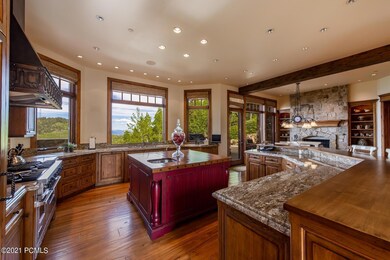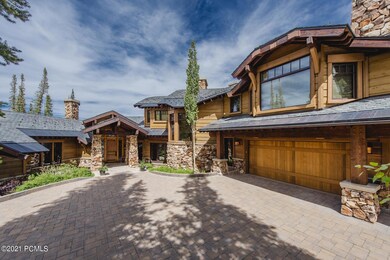
110 White Pine Canyon Rd Park City, UT 84060
The Colony at White Pine Canyon NeighborhoodHighlights
- Ski Accessible
- Views of Ski Resort
- Home Theater
- Parley's Park Elementary School Rated A-
- Heated Driveway
- Spa
About This Home
As of October 2021This impeccably maintained ridgeline estate features unmatched down valley views and is tucked perfectly in the heart of The Colony at White Pine Canyon. The main home integrates seamlessly into its mountain slope, and through the back door lies access to the entirety of Park City Mountain Resort. Adjacent to the intermediate Twilight run, skiers and snowboarders can easily glide to either Iron Mountain Express to then gain access to the Quicksilver Gondola and Park City acreage - or to Tombstone Express to discover thousands of acres of epic Canyon's terrain.
Three levels of east facing window walls highlight a panoramic ridge view all the way to the Unita Mountains. The main home, decorated in casual mountain traditional style, has five bedrooms and is approximately 9,499 square feet including a private apartment that would be perfect for a caretaker or nanny. A detached, 2,012 square foot bunkhouse was constructed in 2011 and has an additional three bedrooms. Schedule a tour to appreciate the superb quality and craftsmanship of this special home!
Last Agent to Sell the Property
BHHS Utah Properties - SV License #10552323-SA00 Listed on: 10/12/2021

Last Buyer's Agent
Michael LaPay
Prudential Utah RE - SV
Home Details
Home Type
- Single Family
Est. Annual Taxes
- $56,876
Year Built
- Built in 2004
Lot Details
- 6.13 Acre Lot
- Property fronts a private road
- Gated Home
- Landscaped
- Natural State Vegetation
- Sloped Lot
- Many Trees
HOA Fees
- $1,250 Monthly HOA Fees
Parking
- 5 Car Attached Garage
- Heated Garage
- Garage Drain
- Garage Door Opener
- Heated Driveway
Property Views
- Ski Resort
- Woods
- Trees
- Mountain
- Valley
Home Design
- Mountain Contemporary Architecture
- Wood Frame Construction
- Slate Roof
- Wood Siding
- Stone Siding
- Concrete Perimeter Foundation
- Metal Construction or Metal Frame
- Stone
Interior Spaces
- 11,511 Sq Ft Home
- Multi-Level Property
- Wet Bar
- Central Vacuum
- Sound System
- Vaulted Ceiling
- 7 Fireplaces
- Wood Burning Fireplace
- Gas Fireplace
- Great Room
- Family Room
- Formal Dining Room
- Home Theater
- Home Office
- Crawl Space
Kitchen
- Eat-In Kitchen
- Breakfast Bar
- Double Oven
- Gas Range
- Microwave
- Freezer
- Dishwasher
- Disposal
Flooring
- Wood
- Radiant Floor
- Stone
- Tile
Bedrooms and Bathrooms
- 8 Bedrooms | 1 Primary Bedroom on Main
- In-Law or Guest Suite
- Dual Flush Toilets
- Hydromassage or Jetted Bathtub
Laundry
- Laundry Room
- Washer
Home Security
- Home Security System
- Intercom
- Fire and Smoke Detector
- Fire Sprinkler System
Eco-Friendly Details
- ENERGY STAR Qualified Equipment
Outdoor Features
- Spa
- Balcony
- Deck
- Patio
- Outdoor Gas Grill
Additional Homes
- 2,012 SF Accessory Dwelling Unit
- Accessory Dwelling Unit (ADU)
- ADU includes 3 Bedrooms and 3 Bathrooms
- Guest House Includes Kitchen
- Separate Meter
Utilities
- Humidifier
- Zoned Heating and Cooling System
- Floor Furnace
- Natural Gas Connected
- Gas Water Heater
- Water Purifier
- Water Softener is Owned
- High Speed Internet
- Phone Available
- Satellite Dish
- Cable TV Available
Listing and Financial Details
- Assessor Parcel Number Cwpc-3a-98
Community Details
Overview
- Association fees include com area taxes, insurance, management fees, reserve/contingency fund, security
- Association Phone (435) 658-1171
- Visit Association Website
- Colony At White Pine Canyon Subdivision
Recreation
- Trails
- Ski Accessible
Security
- Building Security System
Ownership History
Purchase Details
Home Financials for this Owner
Home Financials are based on the most recent Mortgage that was taken out on this home.Purchase Details
Purchase Details
Home Financials for this Owner
Home Financials are based on the most recent Mortgage that was taken out on this home.Similar Homes in Park City, UT
Home Values in the Area
Average Home Value in this Area
Purchase History
| Date | Type | Sale Price | Title Company |
|---|---|---|---|
| Warranty Deed | -- | High Country Title | |
| Interfamily Deed Transfer | -- | High County Title | |
| Warranty Deed | -- | High Country Title |
Mortgage History
| Date | Status | Loan Amount | Loan Type |
|---|---|---|---|
| Previous Owner | $2,812,000 | Adjustable Rate Mortgage/ARM | |
| Previous Owner | $2,991,809 | Unknown |
Property History
| Date | Event | Price | Change | Sq Ft Price |
|---|---|---|---|---|
| 03/21/2025 03/21/25 | Price Changed | $17,000,000 | -5.6% | $1,423 / Sq Ft |
| 12/17/2024 12/17/24 | For Sale | $18,000,000 | +56.5% | $1,507 / Sq Ft |
| 10/12/2021 10/12/21 | Sold | -- | -- | -- |
| 10/12/2021 10/12/21 | Pending | -- | -- | -- |
| 07/22/2021 07/22/21 | For Sale | $11,500,000 | +35.3% | $999 / Sq Ft |
| 08/17/2020 08/17/20 | Sold | -- | -- | -- |
| 07/20/2020 07/20/20 | Pending | -- | -- | -- |
| 07/02/2019 07/02/19 | For Sale | $8,500,000 | -- | $738 / Sq Ft |
Tax History Compared to Growth
Tax History
| Year | Tax Paid | Tax Assessment Tax Assessment Total Assessment is a certain percentage of the fair market value that is determined by local assessors to be the total taxable value of land and additions on the property. | Land | Improvement |
|---|---|---|---|---|
| 2023 | $89,148 | $16,132,416 | $4,243,092 | $11,889,324 |
| 2022 | $71,806 | $11,500,000 | $2,143,092 | $9,356,908 |
| 2021 | $56,903 | $7,979,691 | $1,722,520 | $6,257,171 |
| 2020 | $56,876 | $7,556,274 | $1,722,520 | $5,833,754 |
| 2019 | $57,603 | $7,354,805 | $1,722,520 | $5,632,285 |
| 2018 | $57,603 | $7,354,805 | $1,722,520 | $5,632,285 |
| 2017 | $53,264 | $7,354,805 | $1,722,520 | $5,632,285 |
| 2016 | $50,899 | $6,537,215 | $1,722,520 | $4,814,695 |
| 2015 | $53,788 | $6,537,215 | $0 | $0 |
| 2013 | $54,113 | $6,232,772 | $0 | $0 |
Agents Affiliated with this Home
-
Michael LaPay
M
Seller's Agent in 2024
Michael LaPay
Summit Sotheby's International Realty
(435) 640-5700
10 in this area
221 Total Sales
-
J. Stephen Jeffers
J
Seller's Agent in 2021
J. Stephen Jeffers
BHHS Utah Properties - SV
(435) 659-1715
53 in this area
120 Total Sales
-
Bronson Calder

Seller Co-Listing Agent in 2021
Bronson Calder
BHHS Utah Properties - SV
(435) 901-9073
66 in this area
129 Total Sales
-
B
Seller Co-Listing Agent in 2020
Bob Marsh
BHHS Utah Properties - SV
Map
Source: Park City Board of REALTORS®
MLS Number: 12102965
APN: CWPC-3A-98
- 152 White Pine Canyon Rd
- 147 White Pine Canyon Rd
- 143 White Pine Canyon Rd
- 39 White Pine Canyon Rd
- 197 White Pine Canyon Rd
- 46 White Pine Canyon Rd
- 278 White Pine Canyon Rd
- 280 White Pine Canyon Rd
- 277 White Pine Canyon Rd
- 276 White Pine Canyon Rd
- 208 White Pine Canyon Rd
- 58 White Pine Canyon Rd
- 26 White Pine Canyon Rd
- 308 White Pine Canyon Rd
- 263 White Pine Canyon Rd
- 309 White Pine Canyon Rd






