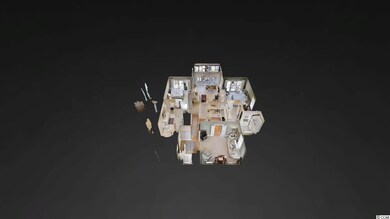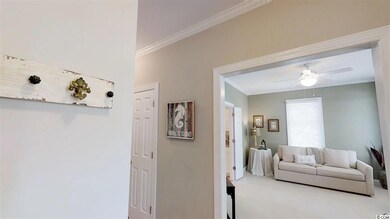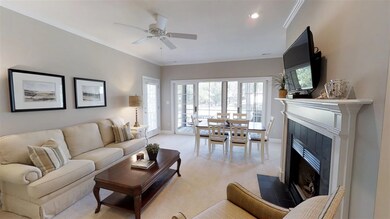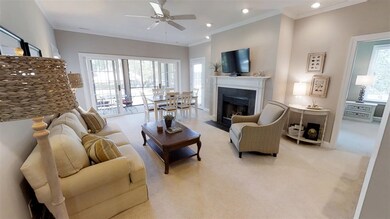
110 Whitetail Way Unit 4 Pawleys Island, SC 29585
Highlights
- Gated Community
- Golf Course View
- Furnished
- Waccamaw Elementary School Rated A-
- End Unit
- Solid Surface Countertops
About This Home
As of August 2018Step into this beautiful 2 bedroom, 2.5 bath oasis and feel your stress slip away. This lovely furnished villa is move-in ready, so just bring your clothes and call this home or your home away from home! Be sure to look at the walking tour of this villa and see for yourself enjoying all that it has to offer. Each bedroom has a balcony and the family room opens to a large screened porch with sliding all season windows where you can enjoy views of the Jack Nicklaus Golf Course.
Last Agent to Sell the Property
The Litchfield Company RE License #46748 Listed on: 05/04/2018

Property Details
Home Type
- Condominium
Est. Annual Taxes
- $2,840
Year Built
- Built in 1989
Lot Details
- End Unit
HOA Fees
- $325 Monthly HOA Fees
Home Design
- Masonry Siding
Interior Spaces
- 1,476 Sq Ft Home
- Furnished
- Ceiling Fan
- Entrance Foyer
- Living Room with Fireplace
- Formal Dining Room
- Screened Porch
- Golf Course Views
- Crawl Space
- Washer and Dryer Hookup
Kitchen
- Oven
- Range
- Microwave
- Dishwasher
- Solid Surface Countertops
- Disposal
Flooring
- Carpet
- Vinyl
Bedrooms and Bathrooms
- 2 Bedrooms
- Split Bedroom Floorplan
- Single Vanity
- Dual Vanity Sinks in Primary Bathroom
- Shower Only
Home Security
Schools
- Waccamaw Elementary School
- Waccamaw Middle School
- Waccamaw High School
Utilities
- Central Heating and Cooling System
- Underground Utilities
- Water Heater
- Phone Available
- Cable TV Available
Community Details
Overview
- Association fees include electric common, trash pickup, landscape/lawn, manager, security, legal and accounting, master antenna/cable TV, common maint/repair
- Low-Rise Condominium
Pet Policy
- Only Owners Allowed Pets
Building Details
- Security
Security
- Gated Community
- Fire and Smoke Detector
Ownership History
Purchase Details
Purchase Details
Home Financials for this Owner
Home Financials are based on the most recent Mortgage that was taken out on this home.Purchase Details
Home Financials for this Owner
Home Financials are based on the most recent Mortgage that was taken out on this home.Purchase Details
Purchase Details
Purchase Details
Similar Homes in Pawleys Island, SC
Home Values in the Area
Average Home Value in this Area
Purchase History
| Date | Type | Sale Price | Title Company |
|---|---|---|---|
| Deed | -- | None Available | |
| Deed | $200,000 | -- | |
| Deed | -- | -- | |
| Limited Warranty Deed | $135,010 | -- | |
| Deed | $175,000 | -- | |
| Deed | $145,000 | -- |
Mortgage History
| Date | Status | Loan Amount | Loan Type |
|---|---|---|---|
| Previous Owner | $110,000 | No Value Available | |
| Previous Owner | -- | No Value Available | |
| Previous Owner | $120,000 | No Value Available | |
| Previous Owner | -- | No Value Available | |
| Previous Owner | $120,000 | New Conventional |
Property History
| Date | Event | Price | Change | Sq Ft Price |
|---|---|---|---|---|
| 06/17/2025 06/17/25 | Price Changed | $324,000 | -1.5% | $212 / Sq Ft |
| 04/16/2025 04/16/25 | Price Changed | $329,000 | -2.9% | $216 / Sq Ft |
| 03/28/2025 03/28/25 | For Sale | $339,000 | +69.5% | $222 / Sq Ft |
| 08/28/2018 08/28/18 | Sold | $200,000 | -4.7% | $136 / Sq Ft |
| 05/04/2018 05/04/18 | For Sale | $209,900 | +19.9% | $142 / Sq Ft |
| 08/01/2016 08/01/16 | Sold | $175,000 | -5.4% | $121 / Sq Ft |
| 06/08/2016 06/08/16 | Pending | -- | -- | -- |
| 03/29/2016 03/29/16 | For Sale | $184,900 | -- | $127 / Sq Ft |
Tax History Compared to Growth
Tax History
| Year | Tax Paid | Tax Assessment Tax Assessment Total Assessment is a certain percentage of the fair market value that is determined by local assessors to be the total taxable value of land and additions on the property. | Land | Improvement |
|---|---|---|---|---|
| 2024 | $2,840 | $11,100 | $0 | $11,100 |
| 2023 | $2,840 | $11,100 | $0 | $11,100 |
| 2022 | $2,636 | $11,100 | $0 | $11,100 |
| 2021 | $2,555 | $0 | $0 | $0 |
| 2020 | $2,551 | $0 | $0 | $0 |
| 2019 | $2,742 | $0 | $0 | $0 |
| 2018 | $2,416 | $0 | $0 | $0 |
| 2017 | $2,210 | $6,600 | $0 | $0 |
| 2016 | $470 | $6,600 | $0 | $0 |
| 2015 | $2,483 | $0 | $0 | $0 |
| 2014 | $2,483 | $230,000 | $0 | $230,000 |
| 2012 | -- | $230,000 | $0 | $230,000 |
Agents Affiliated with this Home
-
B
Seller's Agent in 2025
Brian Piercy
ERA Real Estate Modo
-
J
Seller's Agent in 2018
Jane Mikol
The Litchfield Company RE
-
J
Buyer's Agent in 2018
Jim Kay
Litchfield Real Estate
-
P
Seller's Agent in 2016
Pamela Giese
Peace Sotheby's Intl Realty PI
Map
Source: Coastal Carolinas Association of REALTORS®
MLS Number: 1809722
APN: 04-0194C-097-00-00
- 110 Whitetail Way Unit 1
- 179 Golden Bear Dr Unit C4
- 273 Golden Bear Dr Unit F3
- 89 Cameron Ct
- 141 Weehawka Way Unit 4
- 159 Weehawka Way Unit 159-1
- 75 Weehawka Way Unit 4
- 95 Weehawka Way Unit 2
- 82 Pintail Ct
- 489 Golden Bear Dr Unit 3
- 77 Redwing Ct
- 14 Stillwood Dr Unit 2
- 613 Golden Bear Dr Unit A
- 124 Turtle Creek Dr
- 48 Twelve Oaks Dr Unit 3
- 48 Twelve Oaks Dr Unit 2
- 81 Safe Harbor Ave
- 151 Safe Harbor Ave
- 161 Twelve Oaks Dr
- 78 Savannah Dr





