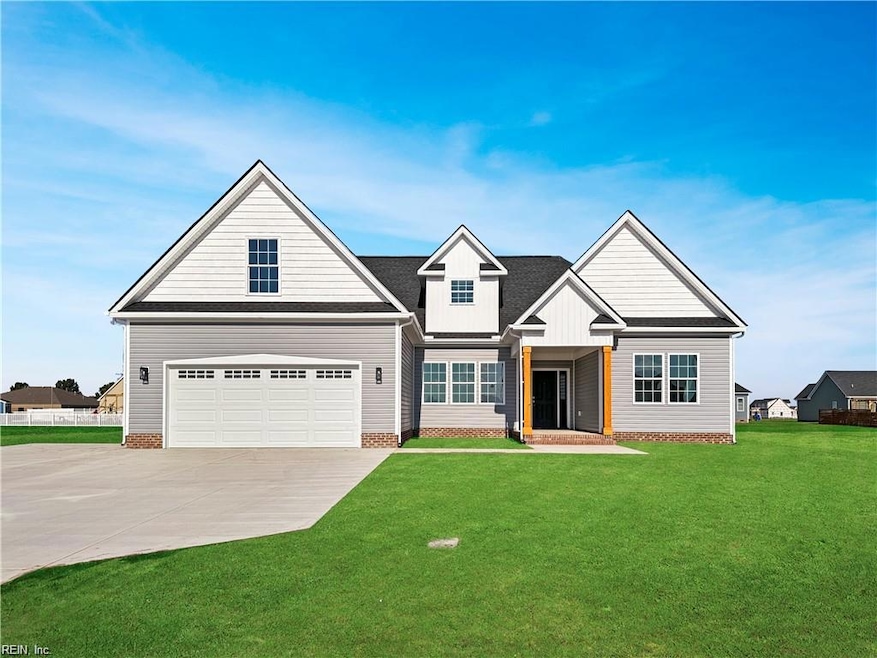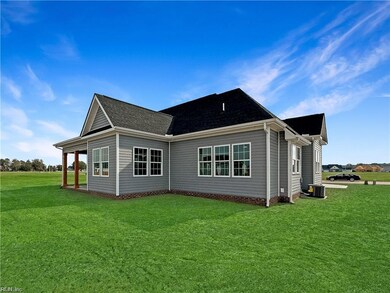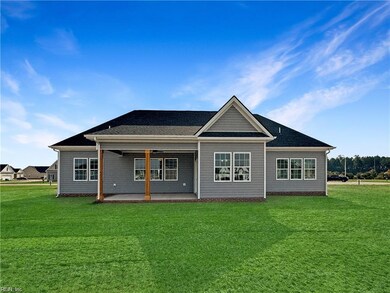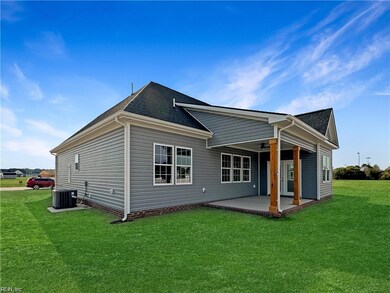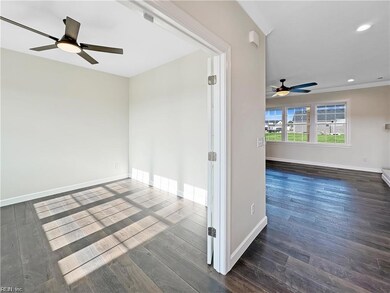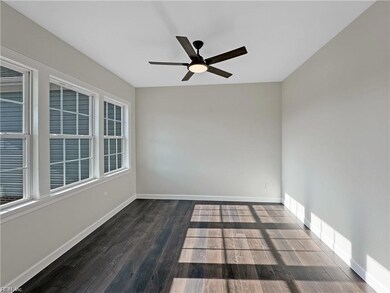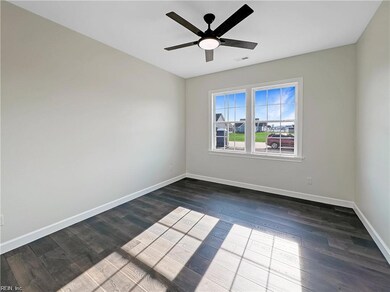110 Yawl St Elizabeth City, NC 27909
Estimated payment $3,001/month
Highlights
- Boat Dock
- Finished Room Over Garage
- Main Floor Primary Bedroom
- New Construction
- Transitional Architecture
- Attic
About This Home
Contemporary home offers the upgrades you'll love without trading the quality or craftsmanship you deserve. Granite countertops throughout, stainless appliances, slow-close cabinetry, 9 ft. ceilings, fully-finished garage and smart garage door opener. The primary suite features a tray ceiling, custom tiled shower, soaking tub, dual vanity, and walk-in-closet. The spacious kitchen with LED lighting and center island is perfect for entertaining or those who love to cook while still engaging with your friends/family. The formal dining room space is filled with light thanks to oversized windows and a beautiful door providing access to your back yard and patio. The main floor office/flex space features French Doors and an inviting wall of windows that really brings the whole room to life! The second floor offers two additional bedroom spaces complete with a full bathroom and a sitting nook as well as the builders', signature partially-finished, walk-in-attic!
Home Details
Home Type
- Single Family
Est. Annual Taxes
- $3,000
Year Built
- Built in 2025 | New Construction
Lot Details
- Property is zoned R-15
HOA Fees
- $35 Monthly HOA Fees
Home Design
- Transitional Architecture
- Slab Foundation
- Asphalt Shingled Roof
- Composition Roof
- Vinyl Siding
Interior Spaces
- 2,850 Sq Ft Home
- 1.5-Story Property
- Bar
- Ceiling Fan
- Electric Fireplace
- Entrance Foyer
- Home Office
- Utility Room
- Washer and Dryer Hookup
- Attic
Kitchen
- Gas Range
- Microwave
- Dishwasher
Flooring
- Carpet
- Laminate
Bedrooms and Bathrooms
- 5 Bedrooms
- Primary Bedroom on Main
- Walk-In Closet
- 3 Full Bathrooms
- Dual Vanity Sinks in Primary Bathroom
Parking
- 2 Car Attached Garage
- Finished Room Over Garage
- Garage Door Opener
- Driveway
- On-Street Parking
Outdoor Features
- Patio
- Porch
Schools
- J C Sawyer Elementary School
- River Road Middle School
- Pasquotank County High School
Utilities
- Forced Air Zoned Heating and Cooling System
- Heat Pump System
- Heating System Uses Natural Gas
- Gas Water Heater
- Cable TV Available
Community Details
Overview
- Tooley Harbor Subdivision
- On-Site Maintenance
Recreation
- Boat Dock
Security
- Security Service
Map
Home Values in the Area
Average Home Value in this Area
Tax History
| Year | Tax Paid | Tax Assessment Tax Assessment Total Assessment is a certain percentage of the fair market value that is determined by local assessors to be the total taxable value of land and additions on the property. | Land | Improvement |
|---|---|---|---|---|
| 2024 | $354 | $29,400 | $0 | $0 |
| 2023 | $356 | $29,400 | $0 | $0 |
| 2022 | $354 | $29,400 | $0 | $0 |
| 2021 | $310 | $20,500 | $0 | $0 |
| 2020 | $291 | $20,500 | $0 | $0 |
| 2019 | $291 | $20,500 | $0 | $0 |
| 2018 | -- | $34,500 | $0 | $0 |
| 2017 | -- | $34,500 | $0 | $0 |
Property History
| Date | Event | Price | List to Sale | Price per Sq Ft |
|---|---|---|---|---|
| 10/28/2025 10/28/25 | Pending | -- | -- | -- |
Purchase History
| Date | Type | Sale Price | Title Company |
|---|---|---|---|
| Warranty Deed | -- | None Listed On Document |
Source: Real Estate Information Network (REIN)
MLS Number: 10608013
APN: 892304700904
