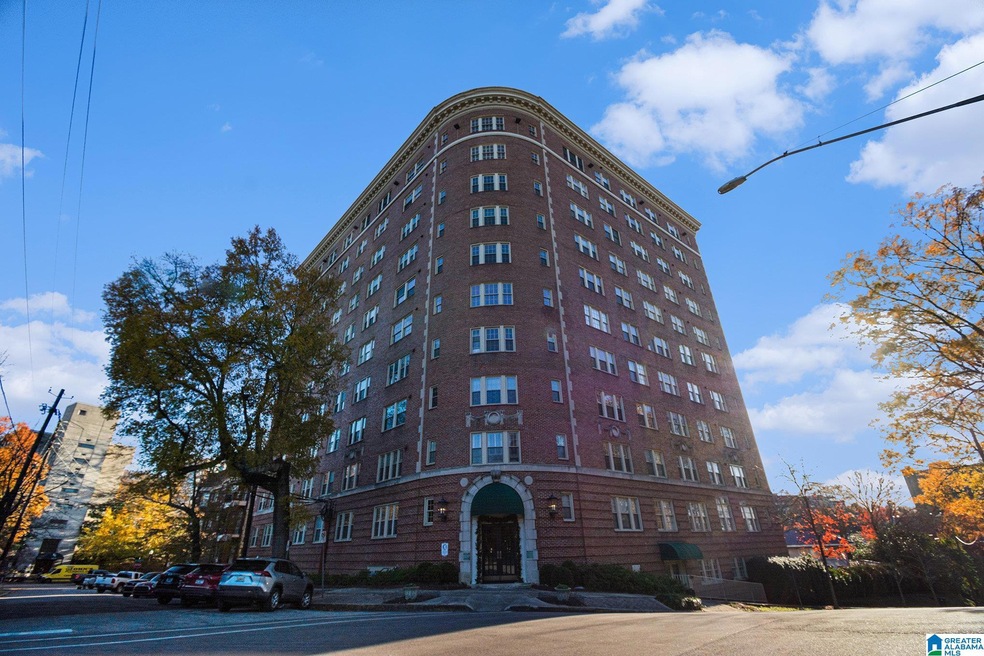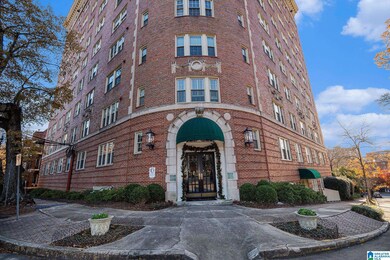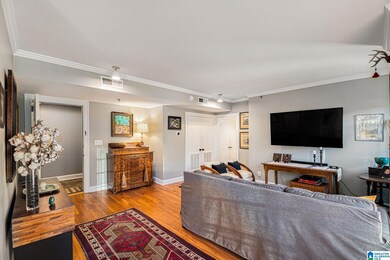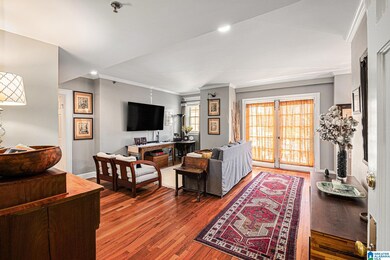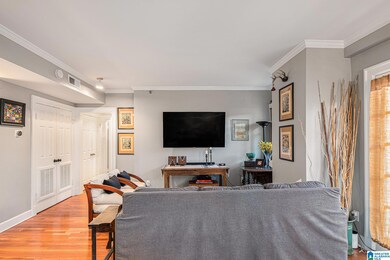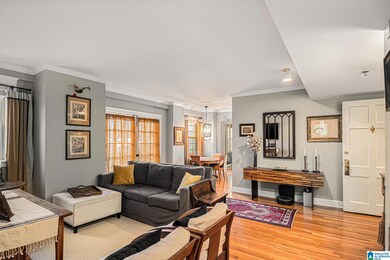
Claridge Manor Apartments 1100 27th St S Unit 102 Birmingham, AL 35205
Highland Park NeighborhoodHighlights
- In Ground Pool
- City View
- Butcher Block Countertops
- Gated Community
- Wood Flooring
- 3-minute walk to Caldwell Park
About This Home
As of February 2025Don't miss out on the rare opportunity to own this great balcony unit in one of Highland Parks most nostalgic residences. The kitchen has been beautifully updated with new appliances, new cabinets, new backsplash, and butcher block countertops. Both bathrooms have also been updated! The new windows help keep energy cost low. HVAC has recently been replaced as well. The split bedroom plan is perfect for roommates or guests, and each bedroom has a private bathroom. There are tons of closets making this a rare find for a historic condo. The laundry closet accommodates a full-size washer and dryer. You will enjoy beautiful views from your private balcony which also overlooks the inviting pool. The onsite fitness center is another perk of living here. The building also features basement storage. Monthly condo fees include cable, internet, water, sewer, gas for hot water, pest, management fees, and building insurance. Come experience Highland Park living at its best!
Property Details
Home Type
- Condominium
Est. Annual Taxes
- $2,021
Year Built
- Built in 1930
Lot Details
- Historic Home
HOA Fees
- $447 Monthly HOA Fees
Property Views
- Mountain
Home Design
- Four Sided Brick Exterior Elevation
Interior Spaces
- 1,121 Sq Ft Home
- 1-Story Property
- Crown Molding
- Smooth Ceilings
- Recessed Lighting
- Dining Room
Kitchen
- Electric Oven
- Stove
- Built-In Microwave
- Dishwasher
- Stainless Steel Appliances
- Butcher Block Countertops
Flooring
- Wood
- Tile
Bedrooms and Bathrooms
- 2 Bedrooms
- Split Bedroom Floorplan
- 2 Full Bathrooms
- Bathtub and Shower Combination in Primary Bathroom
- Separate Shower
- Linen Closet In Bathroom
Laundry
- Laundry Room
- Laundry on main level
- Washer and Electric Dryer Hookup
Basement
- Basement Fills Entire Space Under The House
- Stone or Rock in Basement
Parking
- Garage on Main Level
- Off-Street Parking
- Assigned Parking
Pool
- In Ground Pool
- Fence Around Pool
- Saltwater Pool
- Pool is Self Cleaning
Outdoor Features
- Covered patio or porch
Schools
- Avondale Elementary School
- Putnam Middle School
- Woodlawn High School
Utilities
- Central Heating and Cooling System
- Tankless Water Heater
- Gas Water Heater
Listing and Financial Details
- Visit Down Payment Resource Website
- Assessor Parcel Number 28-00-06-1-010-001.304
Community Details
Overview
- Association fees include cable TV, garbage collection, gas (fee), common grounds mntc, insurance-building, management fee, pest control, recreation facility, reserve for improvements, utilities for comm areas, water, internet
Recreation
Additional Features
- Community Barbecue Grill
- Gated Community
Ownership History
Purchase Details
Home Financials for this Owner
Home Financials are based on the most recent Mortgage that was taken out on this home.Purchase Details
Home Financials for this Owner
Home Financials are based on the most recent Mortgage that was taken out on this home.Purchase Details
Home Financials for this Owner
Home Financials are based on the most recent Mortgage that was taken out on this home.Purchase Details
Purchase Details
Home Financials for this Owner
Home Financials are based on the most recent Mortgage that was taken out on this home.Similar Homes in Birmingham, AL
Home Values in the Area
Average Home Value in this Area
Purchase History
| Date | Type | Sale Price | Title Company |
|---|---|---|---|
| Warranty Deed | $322,000 | None Listed On Document | |
| Warranty Deed | $230,000 | -- | |
| Warranty Deed | $220,000 | -- | |
| Warranty Deed | $152,000 | -- | |
| Warranty Deed | $92,750 | Lawyers Title Insurance Corp |
Mortgage History
| Date | Status | Loan Amount | Loan Type |
|---|---|---|---|
| Previous Owner | $82,800 | No Value Available |
Property History
| Date | Event | Price | Change | Sq Ft Price |
|---|---|---|---|---|
| 02/12/2025 02/12/25 | Sold | $322,000 | -2.4% | $287 / Sq Ft |
| 02/07/2025 02/07/25 | Pending | -- | -- | -- |
| 01/03/2025 01/03/25 | For Sale | $329,900 | +43.4% | $294 / Sq Ft |
| 07/19/2019 07/19/19 | Sold | $230,000 | -2.1% | $205 / Sq Ft |
| 06/19/2019 06/19/19 | Price Changed | $234,900 | -2.1% | $210 / Sq Ft |
| 06/05/2019 06/05/19 | For Sale | $239,900 | +9.0% | $214 / Sq Ft |
| 05/04/2018 05/04/18 | Sold | $220,000 | -8.3% | $196 / Sq Ft |
| 04/30/2018 04/30/18 | Pending | -- | -- | -- |
| 04/07/2018 04/07/18 | For Sale | $239,900 | -- | $214 / Sq Ft |
Tax History Compared to Growth
Tax History
| Year | Tax Paid | Tax Assessment Tax Assessment Total Assessment is a certain percentage of the fair market value that is determined by local assessors to be the total taxable value of land and additions on the property. | Land | Improvement |
|---|---|---|---|---|
| 2024 | $2,021 | $27,880 | -- | $27,880 |
| 2022 | $1,805 | $26,280 | $0 | $26,280 |
| 2021 | $1,721 | $26,280 | $0 | $26,280 |
| 2020 | $1,721 | $26,280 | $0 | $26,280 |
| 2019 | $3,260 | $44,960 | $0 | $0 |
| 2018 | $1,336 | $19,420 | $0 | $0 |
| 2017 | $1,336 | $19,420 | $0 | $0 |
| 2016 | $1,329 | $19,320 | $0 | $0 |
| 2015 | $1,329 | $19,320 | $0 | $0 |
| 2014 | $1,645 | $23,680 | $0 | $0 |
| 2013 | $1,645 | $23,680 | $0 | $0 |
Agents Affiliated with this Home
-
Joseph Heckel

Seller's Agent in 2025
Joseph Heckel
RealtySouth
(205) 914-1201
7 in this area
264 Total Sales
-
Susan Peeples

Buyer's Agent in 2025
Susan Peeples
RE/MAX
(205) 914-1235
1 in this area
132 Total Sales
About Claridge Manor Apartments
Map
Source: Greater Alabama MLS
MLS Number: 21405788
APN: 28-00-06-1-010-001.304
- 2600 Highland Ave S Unit 403
- 2620 11th Ave S
- 2618 11th Ave S
- 1109 26th St S Unit 6
- 2625 Highland Ave S Unit 406
- 2625 Highland Ave S Unit 707
- 2625 Highland Ave S Unit 402
- 2625 Highland Ave S Unit 409
- 2625 Highland Ave S Unit 405
- 1101 26th St S Unit 103
- 1101 26th St S Unit 202
- 1105 26th St S Unit 301
- 1105 26th St S Unit 401
- 2705 11th Ave S Unit 202
- 2701 11th Ave S Unit 101
- 2704 Highland Ave S Unit 202
- 2704 Highland Ave S Unit 201
- 1031 26th St S
- 57 Hanover Cir S Unit 217
- 57 Hanover Cir S Unit 313
