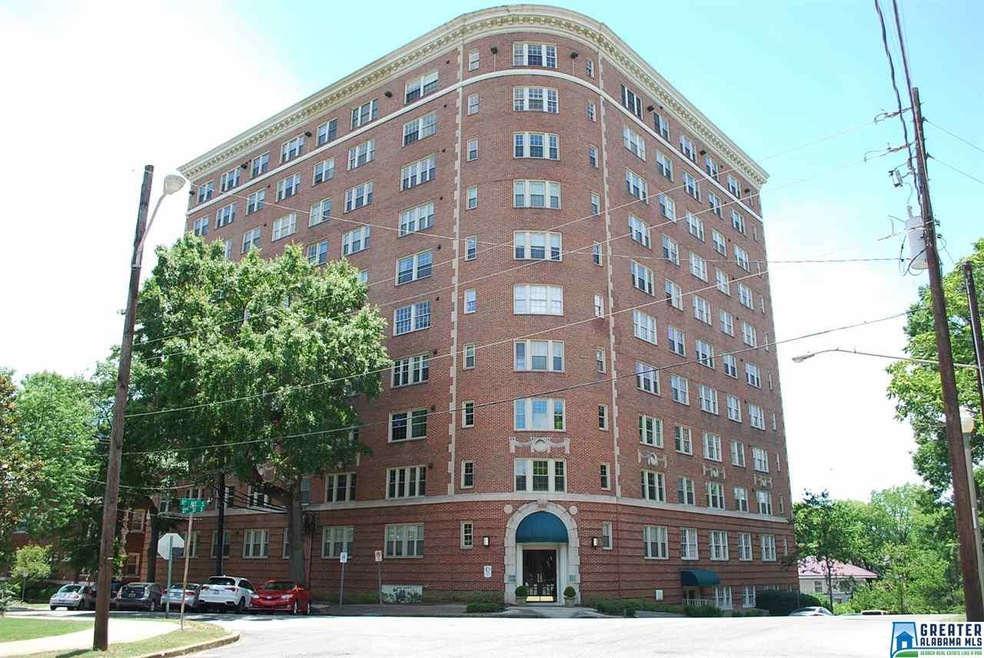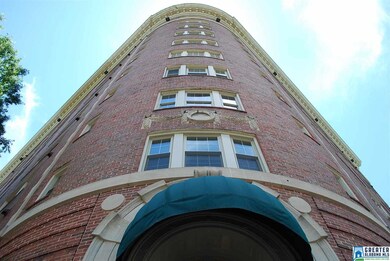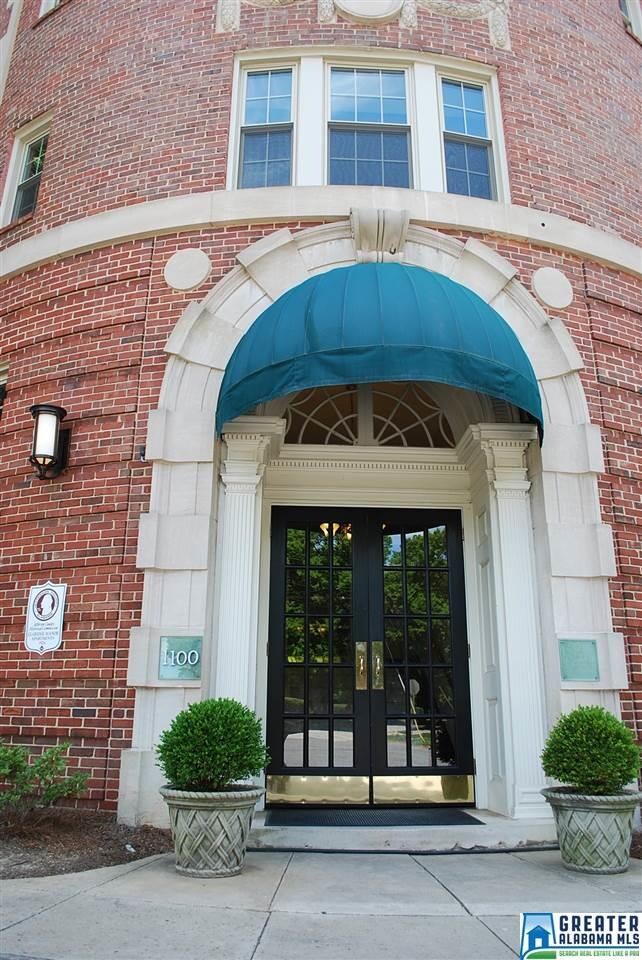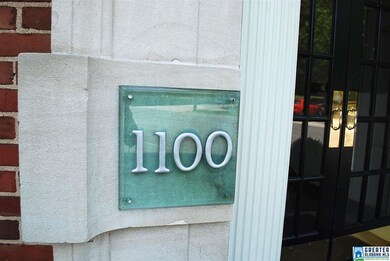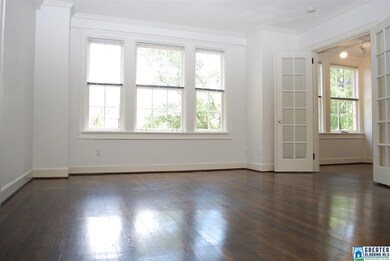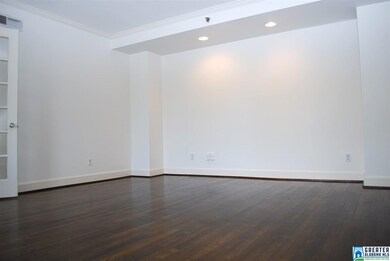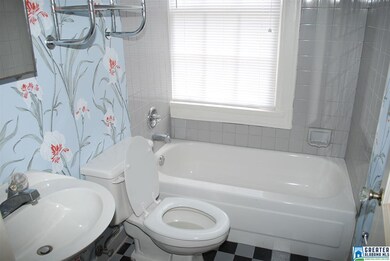
Claridge Manor Apartments 1100 27th St S Unit 304 Birmingham, AL 35205
Highland Park NeighborhoodHighlights
- In Ground Pool
- Walk-In Closet
- French Doors
- Wood Flooring
- Laundry Room
- 3-minute walk to Caldwell Park
About This Home
As of July 2022Located in the beautiful Claridge at Hanover, this condo is in one of the most architectural pleasing buildings in the Highland Avenue area. The open floor plan features 2 bedrooms and 2 baths with a large Living Room & Dining area. Several windows will allow for natural light to shine on the beautiful hardwood floors that are throughout the unit. The entire unit has just been freshly painted and ready to move into!!! Located on the site is a gated secure parking lot as well as a beautiful pool for socializing. Walk to the many restaurants and shopping as well as all the local parks.
Property Details
Home Type
- Condominium
Est. Annual Taxes
- $1,806
Year Built
- 1924
Lot Details
- Historic Home
HOA Fees
- $366 Monthly HOA Fees
Interior Spaces
- 1,057 Sq Ft Home
- 1-Story Property
- Smooth Ceilings
- Window Treatments
- French Doors
- Dining Room
- Wood Flooring
- Crawl Space
Kitchen
- Electric Oven
- Stove
- Dishwasher
- Laminate Countertops
- Compactor
- Disposal
Bedrooms and Bathrooms
- 2 Bedrooms
- Walk-In Closet
- 2 Full Bathrooms
- Bathtub and Shower Combination in Primary Bathroom
Laundry
- Laundry Room
- Laundry on main level
- Washer and Electric Dryer Hookup
Parking
- Uncovered Parking
- Off-Street Parking
- Unassigned Parking
Pool
- In Ground Pool
- Fence Around Pool
Utilities
- Central Heating and Cooling System
- Heating System Uses Gas
- Electric Water Heater
Listing and Financial Details
- Assessor Parcel Number 28-00-06-1-010-001.316
Community Details
Recreation
Ownership History
Purchase Details
Home Financials for this Owner
Home Financials are based on the most recent Mortgage that was taken out on this home.Purchase Details
Home Financials for this Owner
Home Financials are based on the most recent Mortgage that was taken out on this home.Purchase Details
Home Financials for this Owner
Home Financials are based on the most recent Mortgage that was taken out on this home.Similar Homes in Birmingham, AL
Home Values in the Area
Average Home Value in this Area
Purchase History
| Date | Type | Sale Price | Title Company |
|---|---|---|---|
| Warranty Deed | $305,000 | -- | |
| Warranty Deed | $227,000 | -- | |
| Warranty Deed | $189,572 | -- |
Mortgage History
| Date | Status | Loan Amount | Loan Type |
|---|---|---|---|
| Open | $250,000 | New Conventional | |
| Previous Owner | $206,000 | New Conventional | |
| Previous Owner | $204,300 | New Conventional | |
| Previous Owner | $174,572 | New Conventional |
Property History
| Date | Event | Price | Change | Sq Ft Price |
|---|---|---|---|---|
| 07/19/2022 07/19/22 | Sold | $305,000 | +10.9% | $289 / Sq Ft |
| 06/11/2022 06/11/22 | For Sale | $275,000 | +21.1% | $260 / Sq Ft |
| 10/31/2018 10/31/18 | Sold | $227,000 | -1.3% | $215 / Sq Ft |
| 08/17/2018 08/17/18 | For Sale | $229,900 | +21.3% | $218 / Sq Ft |
| 09/12/2016 09/12/16 | Sold | $189,572 | -5.2% | $179 / Sq Ft |
| 07/25/2016 07/25/16 | Pending | -- | -- | -- |
| 06/09/2016 06/09/16 | For Sale | $199,900 | -- | $189 / Sq Ft |
Tax History Compared to Growth
Tax History
| Year | Tax Paid | Tax Assessment Tax Assessment Total Assessment is a certain percentage of the fair market value that is determined by local assessors to be the total taxable value of land and additions on the property. | Land | Improvement |
|---|---|---|---|---|
| 2024 | $1,806 | $25,900 | -- | $25,900 |
| 2022 | $1,652 | $12,140 | $0 | $12,140 |
| 2021 | $1,577 | $12,140 | $0 | $12,140 |
| 2020 | $1,577 | $12,140 | $0 | $12,140 |
| 2019 | $1,430 | $20,720 | $0 | $0 |
| 2018 | $1,296 | $18,860 | $0 | $0 |
| 2017 | $1,296 | $18,860 | $0 | $0 |
| 2016 | $1,328 | $18,320 | $0 | $0 |
| 2015 | $1,328 | $18,320 | $0 | $0 |
| 2014 | $1,348 | $17,420 | $0 | $0 |
| 2013 | $1,348 | $17,420 | $0 | $0 |
Agents Affiliated with this Home
-
Joseph Heckel

Seller's Agent in 2022
Joseph Heckel
RealtySouth
(205) 914-1201
7 in this area
264 Total Sales
-
Rachel Kim

Seller Co-Listing Agent in 2022
Rachel Kim
ARC Realty - Homewood
(205) 837-1415
5 in this area
201 Total Sales
-
Katrina Mink

Buyer Co-Listing Agent in 2022
Katrina Mink
Homeland Realty
(256) 410-6777
1 in this area
48 Total Sales
-
Jared Flake
J
Seller's Agent in 2016
Jared Flake
Crest Valuation Realty, Inc.
(205) 223-4202
9 Total Sales
-
Randall Williams

Buyer's Agent in 2016
Randall Williams
Canterbury Realty Group, LLC
(205) 266-3508
1 in this area
124 Total Sales
About Claridge Manor Apartments
Map
Source: Greater Alabama MLS
MLS Number: 753040
APN: 28-00-06-1-010-001.316
- 2620 11th Ave S
- 2618 11th Ave S
- 2600 Highland Ave S Unit 606
- 2600 Highland Ave S Unit 403
- 2705 11th Ave S Unit 202
- 2701 11th Ave S Unit 101
- 2704 Highland Ave S Unit 202
- 2704 Highland Ave S Unit 201
- 2625 Highland Ave S Unit 406
- 2625 Highland Ave S Unit 707
- 2625 Highland Ave S Unit 402
- 2625 Highland Ave S Unit 409
- 2625 Highland Ave S Unit 405
- 1109 26th St S Unit 6
- 1101 26th St S Unit 103
- 1105 26th St S Unit 301
- 1105 26th St S Unit 401
- 57 Hanover Cir S Unit 217
- 57 Hanover Cir S Unit 313
- 1031 26th St S
