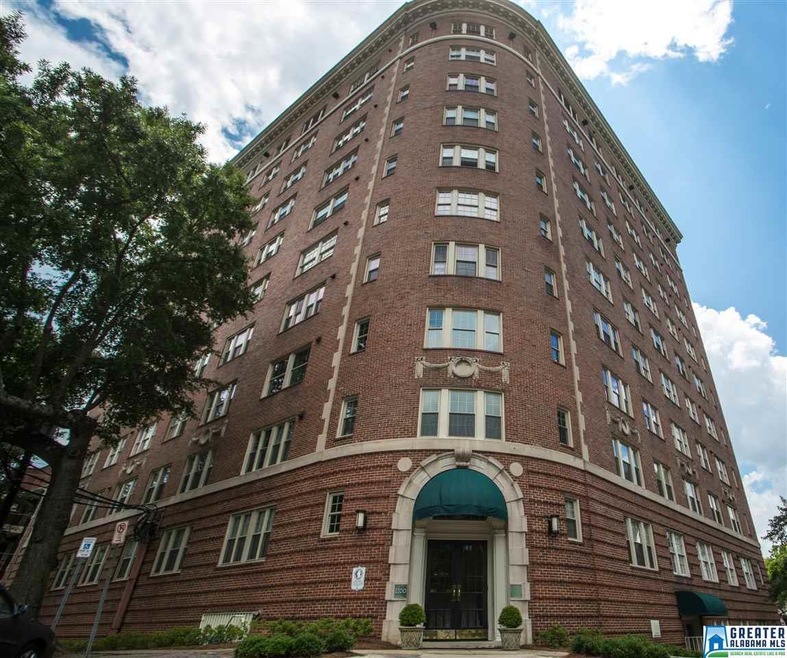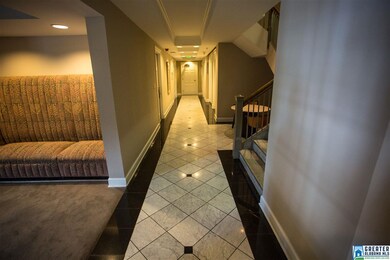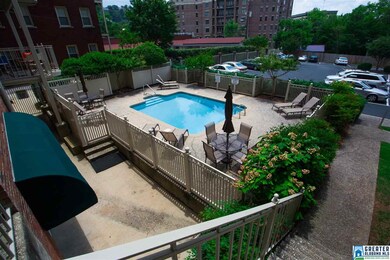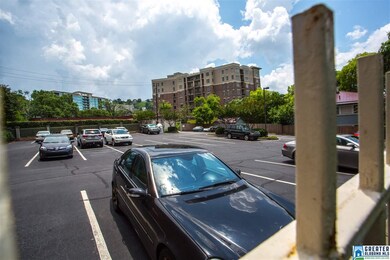
Claridge Manor Apartments 1100 27th St S Unit 404 Birmingham, AL 35205
Highland Park NeighborhoodHighlights
- In Ground Pool
- Deck
- Solid Surface Countertops
- City View
- Wood Flooring
- 3-minute walk to Caldwell Park
About This Home
As of November 2021Located in the heart of Highland Park, just by Caldwell Park, sits this prestigious historic high rise. This condo is a perfect blend or historical charm and modern conveniences and also has the great flexibility of use of the floor plan. The unit opens into a large living room with a wall of windows letting in natural light that leads to an updated galley kitchen and an extra large master bedroom, walk in closet, and private bathroom. On the other side of this corner unit, walk in to the second bedroom/ or office through beautiful French doors and find a huge and rare California closet. All the original charming features have been preserved, yet the modern conveniences we appreciate have all been updated. The unit is quiet and secure, but also has an out door courtyard/pool area for socializing. Park in the gated secure lot and you can even walk to nearby parks or to restaurants!Very reasonable utilities and HOA includes: Water,sewer, basic cable/internet, pool,common grounds upkeep.
Property Details
Home Type
- Condominium
Est. Annual Taxes
- $1,918
Year Built
- 1930
HOA Fees
- $366 Monthly HOA Fees
Property Views
- Mountain
Interior Spaces
- 1,147 Sq Ft Home
- 1-Story Property
- Recessed Lighting
- Bay Window
- Dining Room
- Home Office
- Wood Flooring
- Basement Fills Entire Space Under The House
Kitchen
- Electric Oven
- Electric Cooktop
- Stove
- Ice Maker
- Dishwasher
- Solid Surface Countertops
- Disposal
Bedrooms and Bathrooms
- 2 Bedrooms
- Split Bedroom Floorplan
- 2 Full Bathrooms
- Bathtub and Shower Combination in Primary Bathroom
Laundry
- Laundry Room
- Laundry on main level
- Washer and Electric Dryer Hookup
Parking
- Uncovered Parking
- Off-Street Parking
- Unassigned Parking
Pool
- In Ground Pool
- Fence Around Pool
- Pool is Self Cleaning
Utilities
- Central Heating and Cooling System
- Gas Water Heater
Additional Features
- Deck
- Historic Home
Listing and Financial Details
- Assessor Parcel Number 28 00 06 1 010 001.321
Community Details
Overview
- Association fees include cable TV, garbage collection, gas (fee), common grounds mntc, insurance-building, management fee, pest control, reserve for improvements, sewage service, utilities for comm areas, water
- Rmi Association, Phone Number (205) 968-3803
Recreation
- Park
- Trails
Ownership History
Purchase Details
Home Financials for this Owner
Home Financials are based on the most recent Mortgage that was taken out on this home.Purchase Details
Home Financials for this Owner
Home Financials are based on the most recent Mortgage that was taken out on this home.Purchase Details
Home Financials for this Owner
Home Financials are based on the most recent Mortgage that was taken out on this home.Similar Homes in Birmingham, AL
Home Values in the Area
Average Home Value in this Area
Purchase History
| Date | Type | Sale Price | Title Company |
|---|---|---|---|
| Warranty Deed | $260,000 | -- | |
| Warranty Deed | $190,000 | -- | |
| Warranty Deed | $250,000 | None Available |
Mortgage History
| Date | Status | Loan Amount | Loan Type |
|---|---|---|---|
| Open | $247,000 | New Conventional | |
| Previous Owner | $171,000 | New Conventional | |
| Previous Owner | $200,000 | Fannie Mae Freddie Mac |
Property History
| Date | Event | Price | Change | Sq Ft Price |
|---|---|---|---|---|
| 11/05/2021 11/05/21 | Sold | $260,000 | +4.0% | $227 / Sq Ft |
| 09/30/2021 09/30/21 | For Sale | $250,000 | +31.6% | $218 / Sq Ft |
| 02/29/2016 02/29/16 | Sold | $190,000 | 0.0% | $166 / Sq Ft |
| 02/21/2016 02/21/16 | Pending | -- | -- | -- |
| 02/08/2016 02/08/16 | For Sale | $190,000 | -- | $166 / Sq Ft |
Tax History Compared to Growth
Tax History
| Year | Tax Paid | Tax Assessment Tax Assessment Total Assessment is a certain percentage of the fair market value that is determined by local assessors to be the total taxable value of land and additions on the property. | Land | Improvement |
|---|---|---|---|---|
| 2024 | $1,918 | $27,440 | -- | $27,440 |
| 2022 | $1,705 | $12,960 | $0 | $12,960 |
| 2021 | $1,623 | $12,960 | $0 | $12,960 |
| 2020 | $1,623 | $12,960 | $0 | $12,960 |
| 2019 | $1,533 | $22,140 | $0 | $0 |
| 2018 | $1,329 | $19,320 | $0 | $0 |
| 2017 | $1,329 | $19,320 | $0 | $0 |
| 2016 | $1,314 | $19,120 | $0 | $0 |
| 2015 | $1,314 | $19,120 | $0 | $0 |
| 2014 | $1,633 | $23,500 | $0 | $0 |
| 2013 | $1,633 | $23,500 | $0 | $0 |
Agents Affiliated with this Home
-

Seller's Agent in 2021
Joseph Heckel
RealtySouth
(205) 914-1201
7 in this area
262 Total Sales
-

Seller Co-Listing Agent in 2021
Rachel Kim
ARC Realty - Homewood
(205) 837-1415
4 in this area
185 Total Sales
-
J
Buyer's Agent in 2021
James Duffer
Redfin Corporation
-

Seller's Agent in 2016
Lynlee Real-Hughes
ARC Realty Mountain Brook
(205) 936-0314
17 in this area
412 Total Sales
About Claridge Manor Apartments
Map
Source: Greater Alabama MLS
MLS Number: 740121
APN: 28-00-06-1-010-001.321
- 2620 11th Ave S
- 2618 11th Ave S
- 2704 Highland Ave S Unit 202
- 2625 Highland Ave S Unit 406
- 2625 Highland Ave S Unit 707
- 2625 Highland Ave S Unit 402
- 2625 Highland Ave S Unit 405
- 1109 26th St S Unit 6
- 2726 Highland Ct S
- 1101 26th St S Unit 103
- 57 Hanover Cir S Unit 319
- 2727 Highland Ave S Unit 111
- 2727 Highland Ave S Unit 116
- 2727 Highland Ave S Unit 105B
- 2719 Hanover Cir S
- 2716 Hanover Cir S Unit 301
- 1300 27th Place S Unit 25
- 1300 27th Place S Unit 16
- 2825 Highland Ave S Unit 3
- 1027 28th Place S






