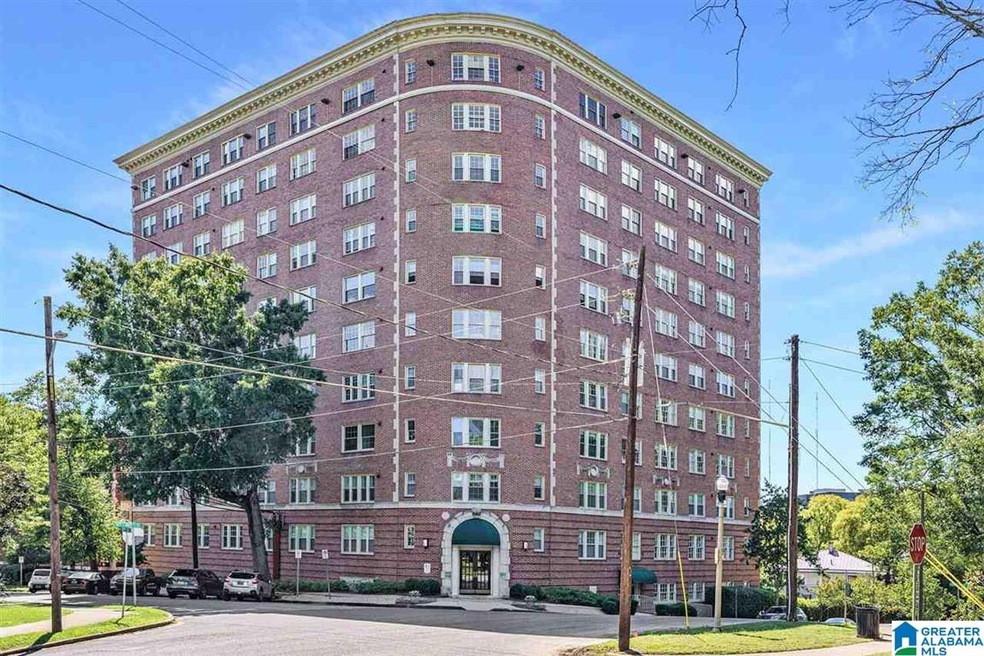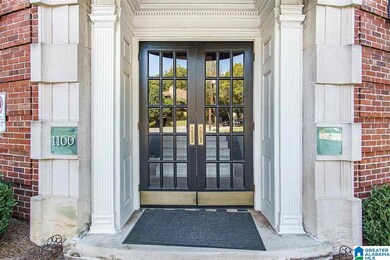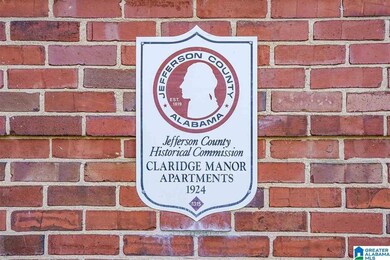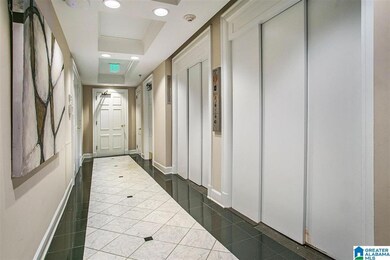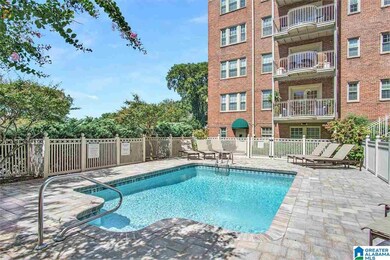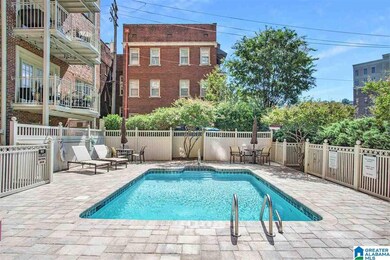
Claridge Manor Apartments 1100 27th St S Unit 404 Birmingham, AL 35205
Highland Park NeighborhoodHighlights
- In Ground Pool
- City View
- Great Room
- Gated Community
- Wood Flooring
- 3-minute walk to Caldwell Park
About This Home
As of November 2021Don’t miss your opportunity to own a unique part of Birmingham history! The Claridge--one of Birmingham’s four original apartment hotels--was completed in 1924. This Colonial Revival style building has retained all of its original character! Condo 404 continues to impress, with gleaming hardwoods and elegance equal to The Claridge itself. You’ll enjoy buckets of natural light from all the windows, and breathtaking views of Red Mountain & Highland Park. The thoughtful split-bedroom layout offers plenty of space and privacy throughout this condo. On opposite sides are two large bedrooms, each with direct access to a full bath. Between the bedroom suites, you will find a HUGE Great Room, a well-appointed kitchen, and a separate breakfast room with plenty of seating. The cherry on top is walkability to restaurants, shopping, & parks! Amenities: pool; basement storage; gated parking; secured access; fitness center. HOA fee covers cable; Internet; water; sewer; pest service; management.
Last Buyer's Agent
James Duffer
Redfin Corporation License #128206
Property Details
Home Type
- Condominium
Est. Annual Taxes
- $1,623
Year Built
- Built in 1930
HOA Fees
- $412 Monthly HOA Fees
Property Views
- Mountain
Home Design
- Four Sided Brick Exterior Elevation
Interior Spaces
- 1,147 Sq Ft Home
- 1-Story Property
- Smooth Ceilings
- Ceiling Fan
- Recessed Lighting
- French Doors
- Great Room
- Breakfast Room
Kitchen
- Electric Oven
- Stove
- Freezer
- Ice Maker
- Dishwasher
- Solid Surface Countertops
Flooring
- Wood
- Tile
Bedrooms and Bathrooms
- 2 Bedrooms
- Split Bedroom Floorplan
- Walk-In Closet
- 2 Full Bathrooms
- Bathtub and Shower Combination in Primary Bathroom
- Linen Closet In Bathroom
Laundry
- Laundry Room
- Laundry on main level
- Washer and Electric Dryer Hookup
Basement
- Basement Fills Entire Space Under The House
- Stone or Rock in Basement
Parking
- On-Street Parking
- Off-Street Parking
- Unassigned Parking
Pool
- In Ground Pool
- Fence Around Pool
- Saltwater Pool
- Pool is Self Cleaning
Schools
- Avondale Elementary School
- Putnam Middle School
- Woodlawn High School
Utilities
- Central Heating and Cooling System
- Gas Water Heater
Additional Features
- Exterior Lighting
- Historic Home
Listing and Financial Details
- Visit Down Payment Resource Website
- Assessor Parcel Number 28-00-06-1-010-001.321
Community Details
Overview
- Association fees include cable TV, garbage collection, gas (fee), common grounds mntc, insurance-building, management fee, pest control, recreation facility, reserve for improvements, sewage service, utilities for comm areas, water, internet
Recreation
- Park
- Trails
Security
- Gated Community
Ownership History
Purchase Details
Home Financials for this Owner
Home Financials are based on the most recent Mortgage that was taken out on this home.Purchase Details
Home Financials for this Owner
Home Financials are based on the most recent Mortgage that was taken out on this home.Purchase Details
Home Financials for this Owner
Home Financials are based on the most recent Mortgage that was taken out on this home.Similar Homes in Birmingham, AL
Home Values in the Area
Average Home Value in this Area
Purchase History
| Date | Type | Sale Price | Title Company |
|---|---|---|---|
| Warranty Deed | $260,000 | -- | |
| Warranty Deed | $190,000 | -- | |
| Warranty Deed | $250,000 | None Available |
Mortgage History
| Date | Status | Loan Amount | Loan Type |
|---|---|---|---|
| Open | $247,000 | New Conventional | |
| Previous Owner | $171,000 | New Conventional | |
| Previous Owner | $200,000 | Fannie Mae Freddie Mac |
Property History
| Date | Event | Price | Change | Sq Ft Price |
|---|---|---|---|---|
| 11/05/2021 11/05/21 | Sold | $260,000 | +4.0% | $227 / Sq Ft |
| 09/30/2021 09/30/21 | For Sale | $250,000 | +31.6% | $218 / Sq Ft |
| 02/29/2016 02/29/16 | Sold | $190,000 | 0.0% | $166 / Sq Ft |
| 02/21/2016 02/21/16 | Pending | -- | -- | -- |
| 02/08/2016 02/08/16 | For Sale | $190,000 | -- | $166 / Sq Ft |
Tax History Compared to Growth
Tax History
| Year | Tax Paid | Tax Assessment Tax Assessment Total Assessment is a certain percentage of the fair market value that is determined by local assessors to be the total taxable value of land and additions on the property. | Land | Improvement |
|---|---|---|---|---|
| 2024 | $1,918 | $27,440 | -- | $27,440 |
| 2022 | $1,705 | $12,960 | $0 | $12,960 |
| 2021 | $1,623 | $12,960 | $0 | $12,960 |
| 2020 | $1,623 | $12,960 | $0 | $12,960 |
| 2019 | $1,533 | $22,140 | $0 | $0 |
| 2018 | $1,329 | $19,320 | $0 | $0 |
| 2017 | $1,329 | $19,320 | $0 | $0 |
| 2016 | $1,314 | $19,120 | $0 | $0 |
| 2015 | $1,314 | $19,120 | $0 | $0 |
| 2014 | $1,633 | $23,500 | $0 | $0 |
| 2013 | $1,633 | $23,500 | $0 | $0 |
Agents Affiliated with this Home
-

Seller's Agent in 2021
Joseph Heckel
RealtySouth
(205) 914-1201
7 in this area
262 Total Sales
-

Seller Co-Listing Agent in 2021
Rachel Kim
ARC Realty - Homewood
(205) 837-1415
4 in this area
185 Total Sales
-
J
Buyer's Agent in 2021
James Duffer
Redfin Corporation
-

Seller's Agent in 2016
Lynlee Real-Hughes
ARC Realty Mountain Brook
(205) 936-0314
17 in this area
412 Total Sales
About Claridge Manor Apartments
Map
Source: Greater Alabama MLS
MLS Number: 1299443
APN: 28-00-06-1-010-001.321
- 2620 11th Ave S
- 2618 11th Ave S
- 2704 Highland Ave S Unit 202
- 2625 Highland Ave S Unit 406
- 2625 Highland Ave S Unit 707
- 2625 Highland Ave S Unit 402
- 2625 Highland Ave S Unit 405
- 1109 26th St S Unit 6
- 2726 Highland Ct S
- 1101 26th St S Unit 103
- 57 Hanover Cir S Unit 319
- 2727 Highland Ave S Unit 111
- 2727 Highland Ave S Unit 116
- 2727 Highland Ave S Unit 105B
- 2719 Hanover Cir S
- 2716 Hanover Cir S Unit 301
- 1300 27th Place S Unit 25
- 1300 27th Place S Unit 65
- 1300 27th Place S Unit 16
- 2825 Highland Ave S Unit 3
