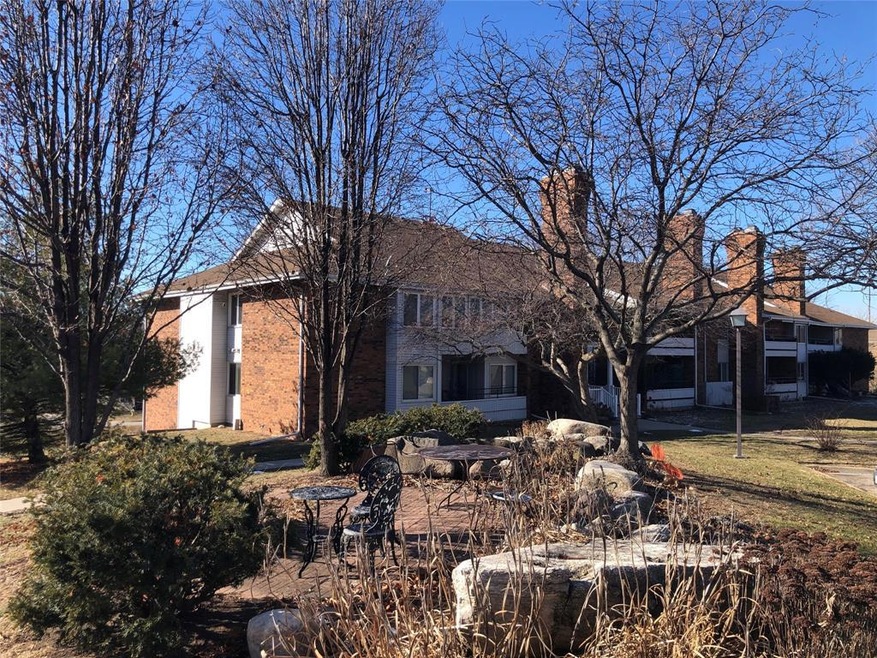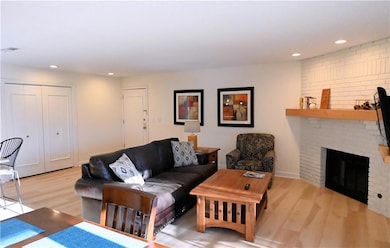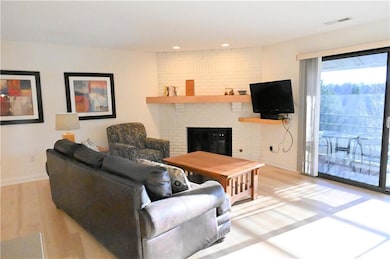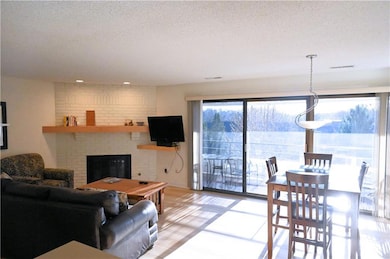
1100 50th St Unit 1201 West Des Moines, IA 50266
Highlights
- In Ground Pool
- Main Floor Primary Bedroom
- Shades
- Crossroads Park Elementary School Rated A-
- Community Center
- Eat-In Kitchen
About This Home
As of March 2025Rare opportunity with this stunning 3 bedroom, 2 bath, executive condo with pool, for the price of many 2 bedroom condos located in West Des Moines. Huge 1,376 SF open design with full size kitchen, maple cabinetry, stainless appliances, travertine backsplash, center island, all with quartz countertops. LIving room with gas fireplace, dining area with 12' patio door to large covered terrace with tile floor, southern exposure,and tree lined views. There are 3 bedroom areas (1 bedroom with double glass doors and currently used as an office/den), primary bedroom & bath with double doors, walk in closet, double vanity, and tiled shower, an additional bedroom & full bath with tiled tub/shower area. Laundry closet with full sized washer/dryer. Large closets for additional storage throughout.
Recent updates include carpet & wide LVP flooring 2022, roof 2022, HVAC 2019, updated vinyl windows, baths updated with tiled floors & quartz countertops, and painted wide trim with much appeal. A 1 car detached garage with operator and 8'x10' secured storage on ground level. Additional garage areas may be available for rent from HOA. Development is expansive with pool/clubhouse, landscaping & lighting with great location adjacent to elementary school, walk/bike paths, and Crossroads Park with tennis courts.
Townhouse Details
Home Type
- Townhome
Est. Annual Taxes
- $2,412
Year Built
- Built in 1982
HOA Fees
- $230 Monthly HOA Fees
Parking
- 1 Car Detached Garage
Home Design
- Brick Exterior Construction
- Asphalt Shingled Roof
- Vinyl Siding
Interior Spaces
- 1,376 Sq Ft Home
- Screen For Fireplace
- Gas Log Fireplace
- Shades
- Drapes & Rods
- Family Room
- Dining Area
- Home Security System
Kitchen
- Eat-In Kitchen
- Stove
- Microwave
- Dishwasher
Flooring
- Carpet
- Tile
- Luxury Vinyl Plank Tile
Bedrooms and Bathrooms
- 3 Main Level Bedrooms
- Primary Bedroom on Main
Laundry
- Laundry on main level
- Dryer
- Washer
Outdoor Features
- In Ground Pool
- Covered Deck
Utilities
- Forced Air Heating and Cooling System
- Municipal Trash
- Cable TV Available
Listing and Financial Details
- Assessor Parcel Number 32004126900013
Community Details
Overview
- Hudson Property Mgmt Association
- The community has rules related to renting
Amenities
- Community Center
- Community Storage Space
Recreation
- Community Pool
- Snow Removal
Pet Policy
- Breed Restrictions
Security
- Fire and Smoke Detector
Ownership History
Purchase Details
Home Financials for this Owner
Home Financials are based on the most recent Mortgage that was taken out on this home.Purchase Details
Purchase Details
Purchase Details
Home Financials for this Owner
Home Financials are based on the most recent Mortgage that was taken out on this home.Similar Homes in West Des Moines, IA
Home Values in the Area
Average Home Value in this Area
Purchase History
| Date | Type | Sale Price | Title Company |
|---|---|---|---|
| Warranty Deed | $146,000 | None Listed On Document | |
| Special Warranty Deed | -- | None Available | |
| Sheriffs Deed | $95,271 | -- | |
| Warranty Deed | $93,500 | -- |
Mortgage History
| Date | Status | Loan Amount | Loan Type |
|---|---|---|---|
| Previous Owner | $90,000 | FHA |
Property History
| Date | Event | Price | Change | Sq Ft Price |
|---|---|---|---|---|
| 03/10/2025 03/10/25 | Sold | $146,000 | -5.7% | $106 / Sq Ft |
| 02/25/2025 02/25/25 | Pending | -- | -- | -- |
| 02/21/2025 02/21/25 | Price Changed | $154,900 | -3.1% | $113 / Sq Ft |
| 02/07/2025 02/07/25 | Price Changed | $159,900 | -3.0% | $116 / Sq Ft |
| 01/31/2025 01/31/25 | Price Changed | $164,900 | -2.9% | $120 / Sq Ft |
| 01/17/2025 01/17/25 | For Sale | $169,900 | -- | $123 / Sq Ft |
Tax History Compared to Growth
Tax History
| Year | Tax Paid | Tax Assessment Tax Assessment Total Assessment is a certain percentage of the fair market value that is determined by local assessors to be the total taxable value of land and additions on the property. | Land | Improvement |
|---|---|---|---|---|
| 2024 | $2,356 | $148,700 | $24,200 | $124,500 |
| 2023 | $2,210 | $148,700 | $24,200 | $124,500 |
| 2022 | $2,182 | $114,400 | $18,600 | $95,800 |
| 2021 | $1,996 | $114,400 | $18,600 | $95,800 |
| 2020 | $1,966 | $99,500 | $16,200 | $83,300 |
| 2019 | $1,788 | $99,500 | $16,200 | $83,300 |
| 2018 | $1,792 | $87,300 | $14,200 | $73,100 |
| 2017 | $1,952 | $87,300 | $14,200 | $73,100 |
| 2016 | $1,908 | $92,300 | $15,000 | $77,300 |
| 2015 | $1,908 | $92,300 | $15,000 | $77,300 |
| 2014 | $1,970 | $94,200 | $15,300 | $78,900 |
Agents Affiliated with this Home
-
Julie Moore

Seller's Agent in 2025
Julie Moore
RE/MAX
(515) 778-8123
54 in this area
230 Total Sales
-
Jenna Phothiboupha
J
Buyer's Agent in 2025
Jenna Phothiboupha
Keller Williams Realty GDM
(515) 494-9148
1 in this area
37 Total Sales
-
Junior Ibarra

Buyer Co-Listing Agent in 2025
Junior Ibarra
Keller Williams Realty GDM
(515) 988-3227
45 in this area
868 Total Sales
Map
Source: Des Moines Area Association of REALTORS®
MLS Number: 710429
APN: 320-04126900013
- 1100 50th St Unit 2003
- 1100 50th St Unit 2002
- 1100 50th St Unit 2102
- 1100 50th St Unit 2106
- 1100 50th St Unit 2101
- 1100 50th St Unit 2103
- 1100 50th St Unit 2208
- 1240 49th St Unit 5
- 4900 Pleasant St Unit 16
- 1168 49th St Unit 1
- 4918 W Park Dr Unit G3
- 4865 Woodland Ave Unit 1
- 4922 Cedar Dr Unit 46
- 4849 Woodland Ave Unit 3
- 4665 Woodland Ave Unit 3
- 4801 Westbrooke Place
- 5024 Ashworth Rd
- 1070 Woodland Park Dr
- 1112 Woodland Park Dr
- 904 52nd St






