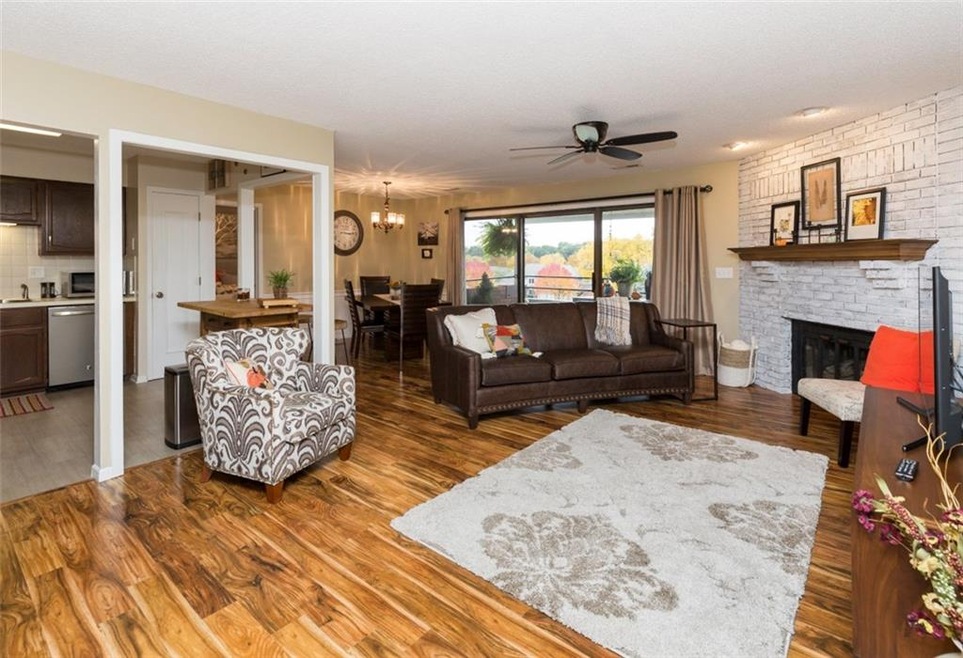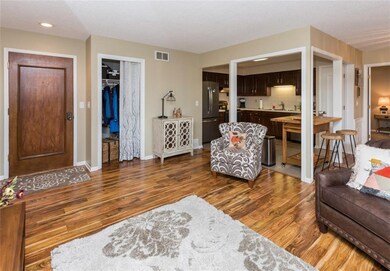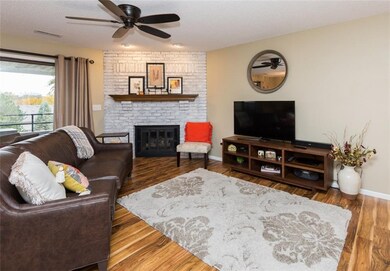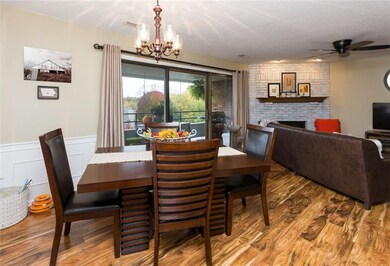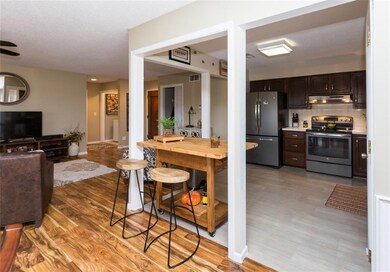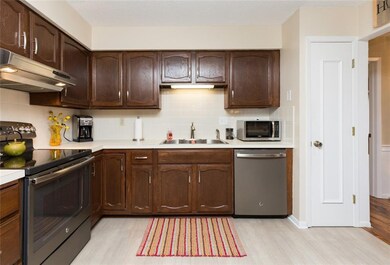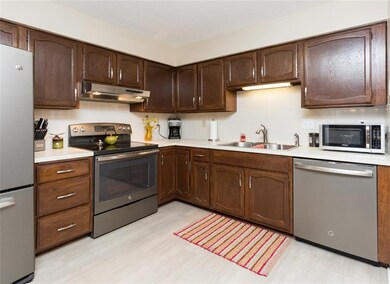
1100 50th St Unit 1205 West Des Moines, IA 50266
Highlights
- 1 Fireplace
- Eat-In Kitchen
- Family Room
- Crossroads Park Elementary School Rated A-
- Forced Air Heating and Cooling System
- Carpet
About This Home
As of May 2025When you think of the most convenient location in West Des Moines this is it! Get ready to fall in love with this beautifully renovated 2-bedroom condo. This place is absolutely adorable. The new flooring looks amazing. Open concept floor plan offers a spacious comfortable feel. Kitchen includes high-end stainless steel appliances and plenty of cabinet space. Cozy up to the fireplace on those cold nights and relax by the pool on the hot summer days. Master bedroom with en suite bathroom features 2 separate closets. Step out of the 2nd bedroom to another full bath. Washer and dryer inside the unit. Private balcony gives you a place to sit back sip your drink and enjoy amazing views! Keep your extra stuff in your own storage locker. Plus, there is a 1 car detached garage, too. Call, call, call today!
Townhouse Details
Home Type
- Townhome
Est. Annual Taxes
- $1,526
Year Built
- Built in 1982
HOA Fees
- $220 Monthly HOA Fees
Home Design
- Brick Exterior Construction
- Asphalt Shingled Roof
Interior Spaces
- 1,142 Sq Ft Home
- 1 Fireplace
- Family Room
Kitchen
- Eat-In Kitchen
- Stove
- Microwave
- Dishwasher
Flooring
- Carpet
- Laminate
- Vinyl
Bedrooms and Bathrooms
- 2 Main Level Bedrooms
- 2 Full Bathrooms
Parking
- 1 Car Detached Garage
- Driveway
Utilities
- Forced Air Heating and Cooling System
Community Details
- Property Care Mgmt. Association, Phone Number (515) 633-7151
Listing and Financial Details
- Assessor Parcel Number 32004126900017
Ownership History
Purchase Details
Home Financials for this Owner
Home Financials are based on the most recent Mortgage that was taken out on this home.Purchase Details
Home Financials for this Owner
Home Financials are based on the most recent Mortgage that was taken out on this home.Purchase Details
Home Financials for this Owner
Home Financials are based on the most recent Mortgage that was taken out on this home.Purchase Details
Similar Homes in the area
Home Values in the Area
Average Home Value in this Area
Purchase History
| Date | Type | Sale Price | Title Company |
|---|---|---|---|
| Warranty Deed | $139,000 | None Listed On Document | |
| Warranty Deed | $108,000 | None Available | |
| Warranty Deed | $71,500 | Attorney | |
| Interfamily Deed Transfer | -- | None Available |
Mortgage History
| Date | Status | Loan Amount | Loan Type |
|---|---|---|---|
| Previous Owner | $71,700 | New Conventional | |
| Previous Owner | $68,900 | New Conventional | |
| Previous Owner | $57,200 | Adjustable Rate Mortgage/ARM |
Property History
| Date | Event | Price | Change | Sq Ft Price |
|---|---|---|---|---|
| 05/09/2025 05/09/25 | Sold | $139,000 | -2.5% | $122 / Sq Ft |
| 04/06/2025 04/06/25 | Pending | -- | -- | -- |
| 03/20/2025 03/20/25 | For Sale | $142,500 | +32.1% | $125 / Sq Ft |
| 12/26/2018 12/26/18 | Sold | $107,900 | 0.0% | $94 / Sq Ft |
| 11/30/2018 11/30/18 | Pending | -- | -- | -- |
| 10/11/2018 10/11/18 | For Sale | $107,900 | +50.9% | $94 / Sq Ft |
| 07/30/2015 07/30/15 | Sold | $71,500 | -4.7% | $63 / Sq Ft |
| 07/30/2015 07/30/15 | Pending | -- | -- | -- |
| 05/11/2015 05/11/15 | For Sale | $75,000 | -- | $66 / Sq Ft |
Tax History Compared to Growth
Tax History
| Year | Tax Paid | Tax Assessment Tax Assessment Total Assessment is a certain percentage of the fair market value that is determined by local assessors to be the total taxable value of land and additions on the property. | Land | Improvement |
|---|---|---|---|---|
| 2024 | $2,006 | $126,600 | $24,200 | $102,400 |
| 2023 | $1,880 | $126,600 | $24,200 | $102,400 |
| 2022 | $1,858 | $97,400 | $18,600 | $78,800 |
| 2021 | $1,698 | $97,400 | $18,600 | $78,800 |
| 2020 | $1,674 | $84,700 | $16,200 | $68,500 |
| 2019 | $1,522 | $84,700 | $16,200 | $68,500 |
| 2018 | $1,526 | $74,300 | $14,200 | $60,100 |
| 2017 | $1,660 | $74,300 | $14,200 | $60,100 |
| 2016 | $1,624 | $78,500 | $15,000 | $63,500 |
| 2015 | $1,624 | $78,500 | $15,000 | $63,500 |
| 2014 | $1,676 | $80,100 | $15,300 | $64,800 |
Agents Affiliated with this Home
-
Payton Coyle
P
Seller's Agent in 2025
Payton Coyle
Century 21 Signature
(515) 201-4934
3 in this area
33 Total Sales
-
Megan Hill Mitchum

Seller Co-Listing Agent in 2025
Megan Hill Mitchum
Century 21 Signature
(515) 290-8269
68 in this area
353 Total Sales
-
Julie Abel

Buyer's Agent in 2025
Julie Abel
RE/MAX Real Estate Center
(515) 554-5828
4 in this area
19 Total Sales
-
Terry Adams

Seller's Agent in 2018
Terry Adams
Keller Williams Legacy Group
(515) 943-0573
7 in this area
73 Total Sales
-
Jacob Ham

Buyer's Agent in 2018
Jacob Ham
Smart Avenue
(515) 991-9193
14 in this area
141 Total Sales
-
Jeff Downing

Seller's Agent in 2015
Jeff Downing
LPT Realty, LLC
(515) 257-6477
5 in this area
115 Total Sales
Map
Source: Des Moines Area Association of REALTORS®
MLS Number: 570993
APN: 320-04126900017
- 1100 50th St Unit 1206
- 1100 50th St Unit 2003
- 1100 50th St Unit 2002
- 1100 50th St Unit 2102
- 1100 50th St Unit 2101
- 1100 50th St Unit 2207
- 1100 50th St Unit 2103
- 1100 50th St Unit 2208
- 1070 50th St Unit 3D
- 1240 49th St Unit 5
- 4900 Pleasant St Unit 16
- 1168 49th St Unit 1
- 4918 W Park Dr Unit G3
- 4865 Woodland Ave Unit 1
- 4922 Cedar Dr Unit 46
- 4849 Woodland Ave Unit 3
- 4665 Woodland Ave Unit 3
- 4801 Westbrooke Place
- 5024 Ashworth Rd
- 1068 Woodland Park Dr
