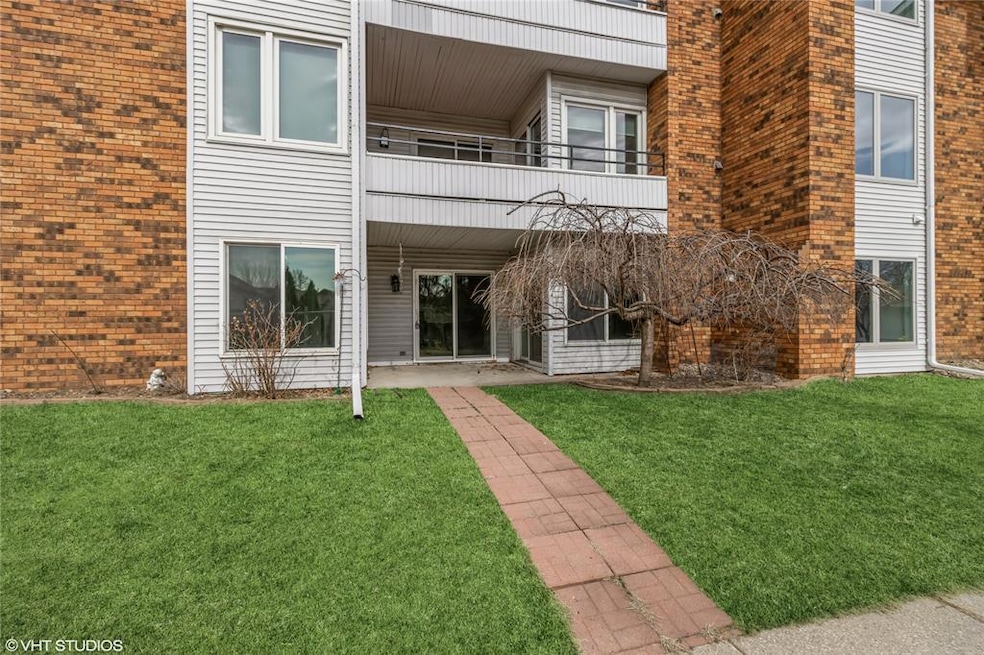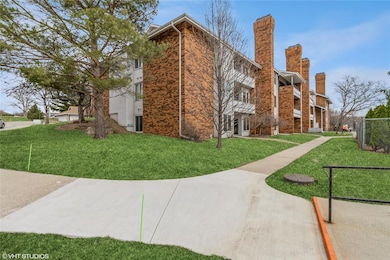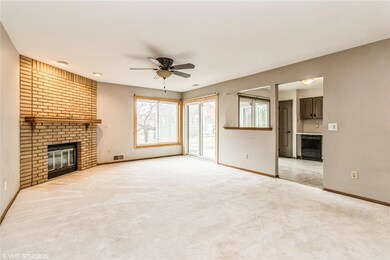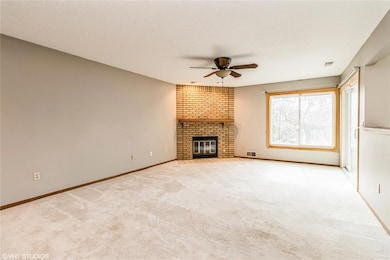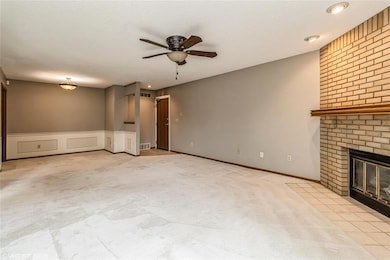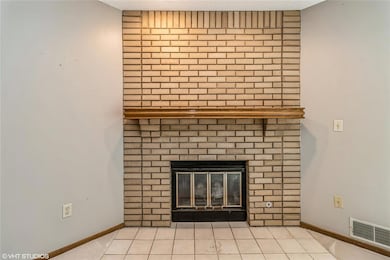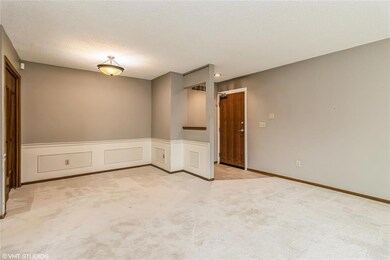
1100 50th St Unit 2001 West Des Moines, IA 50266
Highlights
- Fitness Center
- Heated In Ground Pool
- Sauna
- Crossroads Park Elementary School Rated A-
- Main Floor Primary Bedroom
- Community Center
About This Home
As of May 2025This move-in ready condo is conveniently located on the ground floor and is in the perfect location for all amenities. This is one of the larger condos at 1,198 sq ft. Enjoy the beautiful landscaping right from your large, private, covered patio with easy access to the in-ground pool and clubhouse. There are 2 bedrooms and 2 bathrooms, a huge family room, plus a kitchen with a dining area. Lots of natural light comes in through the sliding glass doors that lead into the condo from the covered patio. Enjoy the view of the outside through large windows in the living room or cozy up next to the stone gas fireplace. This condo has been meticulously maintained by the same owner for the last 20 years. All appliances stay including the washer & dryer. Comes with a 1-car garage which is very close to the condo. Also comes with a separate 8 X 10 storage unit. Easy access to shopping, dining, entertainment and I-235/I-80. Call to see today!
Townhouse Details
Home Type
- Townhome
Est. Annual Taxes
- $1,232
Year Built
- Built in 1986
HOA Fees
- $225 Monthly HOA Fees
Parking
- 1 Car Detached Garage
Home Design
- Brick Exterior Construction
- Asphalt Shingled Roof
- Vinyl Siding
Interior Spaces
- 1,198 Sq Ft Home
- Gas Fireplace
- Family Room
- Dining Area
Kitchen
- Eat-In Kitchen
- Stove
- Microwave
- Dishwasher
Flooring
- Carpet
- Vinyl
Bedrooms and Bathrooms
- 2 Main Level Bedrooms
- Primary Bedroom on Main
Laundry
- Laundry on main level
- Dryer
- Washer
Home Security
Pool
- Heated In Ground Pool
- Spa
Outdoor Features
- Covered patio or porch
Utilities
- Forced Air Heating and Cooling System
- Municipal Trash
- Cable TV Available
Listing and Financial Details
- Assessor Parcel Number 32004126900021
Community Details
Overview
- Hudson Management Association
- The community has rules related to renting
Amenities
- Sauna
- Community Center
- Community Storage Space
Recreation
- Fitness Center
- Community Pool
- Snow Removal
Pet Policy
- Breed Restrictions
Security
- Fire and Smoke Detector
Ownership History
Purchase Details
Home Financials for this Owner
Home Financials are based on the most recent Mortgage that was taken out on this home.Purchase Details
Home Financials for this Owner
Home Financials are based on the most recent Mortgage that was taken out on this home.Similar Homes in West Des Moines, IA
Home Values in the Area
Average Home Value in this Area
Purchase History
| Date | Type | Sale Price | Title Company |
|---|---|---|---|
| Warranty Deed | $138,000 | None Listed On Document | |
| Warranty Deed | $89,500 | -- |
Mortgage History
| Date | Status | Loan Amount | Loan Type |
|---|---|---|---|
| Open | $103,500 | New Conventional | |
| Previous Owner | $65,000 | New Conventional | |
| Previous Owner | $78,000 | New Conventional | |
| Previous Owner | $81,680 | No Value Available |
Property History
| Date | Event | Price | Change | Sq Ft Price |
|---|---|---|---|---|
| 05/09/2025 05/09/25 | Sold | $138,000 | -4.8% | $115 / Sq Ft |
| 04/11/2025 04/11/25 | Pending | -- | -- | -- |
| 03/17/2025 03/17/25 | For Sale | $145,000 | -- | $121 / Sq Ft |
Tax History Compared to Growth
Tax History
| Year | Tax Paid | Tax Assessment Tax Assessment Total Assessment is a certain percentage of the fair market value that is determined by local assessors to be the total taxable value of land and additions on the property. | Land | Improvement |
|---|---|---|---|---|
| 2024 | $1,144 | $89,700 | $24,200 | $65,500 |
| 2023 | $1,810 | $89,700 | $24,200 | $65,500 |
| 2022 | $1,786 | $102,600 | $18,600 | $84,000 |
| 2021 | $1,616 | $102,600 | $18,600 | $84,000 |
| 2020 | $1,588 | $89,200 | $16,200 | $73,000 |
| 2019 | $1,428 | $89,200 | $16,200 | $73,000 |
| 2018 | $1,426 | $78,200 | $14,200 | $64,000 |
| 2017 | $1,568 | $78,200 | $14,200 | $64,000 |
| 2016 | $1,530 | $82,700 | $15,000 | $67,700 |
| 2015 | $1,530 | $82,700 | $15,000 | $67,700 |
| 2014 | $1,584 | $84,400 | $15,300 | $69,100 |
Agents Affiliated with this Home
-
Ryan Mathews

Seller's Agent in 2025
Ryan Mathews
RE/MAX
(515) 202-1019
4 in this area
153 Total Sales
-
Anna Thomas
A
Buyer's Agent in 2025
Anna Thomas
LPT Realty, LLC
(573) 795-3405
27 in this area
136 Total Sales
Map
Source: Des Moines Area Association of REALTORS®
MLS Number: 713624
APN: 320-04126900021
- 1100 50th St Unit 1206
- 1100 50th St Unit 2003
- 1100 50th St Unit 2002
- 1100 50th St Unit 2102
- 1100 50th St Unit 2101
- 1100 50th St Unit 2207
- 1100 50th St Unit 2103
- 1100 50th St Unit 2208
- 1070 50th St Unit 3D
- 1240 49th St Unit 5
- 4900 Pleasant St Unit 16
- 1168 49th St Unit 1
- 4918 W Park Dr Unit G3
- 4865 Woodland Ave Unit 1
- 4922 Cedar Dr Unit 46
- 4849 Woodland Ave Unit 3
- 4665 Woodland Ave Unit 3
- 4801 Westbrooke Place
- 5024 Ashworth Rd
- 1068 Woodland Park Dr
