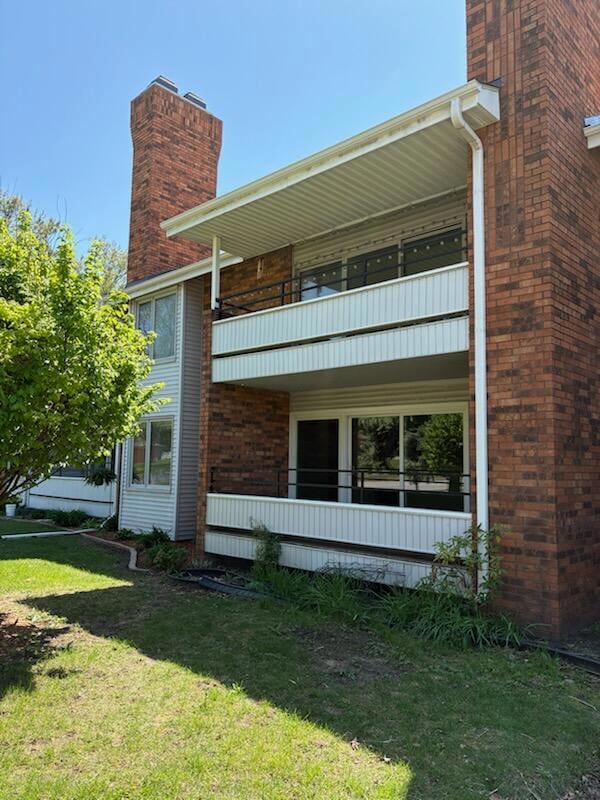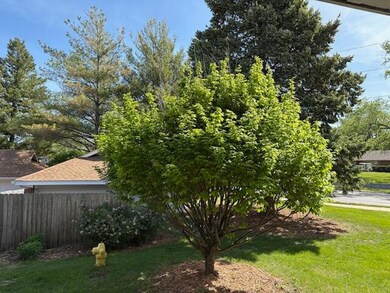
1100 50th St Unit 2106 West Des Moines, IA 50266
Estimated payment $1,069/month
Total Views
4,251
2
Beds
2
Baths
1,142
Sq Ft
$122
Price per Sq Ft
Highlights
- Community Pool
- 1 Car Detached Garage
- Laundry Room
- Crossroads Park Elementary School Rated A-
- Living Room
- 1-Story Property
About This Home
Fantastic West Des Moines location for this 2 bedroom/2 bath main floor condo. Kitchen opens to living room and has tons of storage and newer appliances. You will love the split bedroom plan, the open patio area and the expansive living room. This condo has abundant natural light and is a main floor unit. Seller is including a 5,000 flooring allowance. All appliances stay. Pool opens on Memorial Day and the Clubhouse is available for residents to reserve.
Property Details
Home Type
- Condominium
Est. Annual Taxes
- $968
Year Built
- Built in 1986
HOA Fees
- $220 Monthly HOA Fees
Parking
- 1 Car Detached Garage
Home Design
- Brick Exterior Construction
- Vinyl Construction Material
Interior Spaces
- 1,142 Sq Ft Home
- 1-Story Property
- Ceiling Fan
- Living Room
- Dining Room
Kitchen
- Range
- Microwave
- Dishwasher
Flooring
- Carpet
- Vinyl
Bedrooms and Bathrooms
- 2 Bedrooms
Laundry
- Laundry Room
- Dryer
- Washer
Listing and Financial Details
- Assessor Parcel Number 7825-06-427-030
Community Details
Overview
- Maintained Community
Recreation
- Community Pool
- Snow Removal
Map
Create a Home Valuation Report for This Property
The Home Valuation Report is an in-depth analysis detailing your home's value as well as a comparison with similar homes in the area
Home Values in the Area
Average Home Value in this Area
Tax History
| Year | Tax Paid | Tax Assessment Tax Assessment Total Assessment is a certain percentage of the fair market value that is determined by local assessors to be the total taxable value of land and additions on the property. | Land | Improvement |
|---|---|---|---|---|
| 2024 | $968 | $78,500 | $24,200 | $54,300 |
| 2023 | $1,532 | $78,500 | $24,200 | $54,300 |
| 2022 | $1,512 | $88,200 | $18,600 | $69,600 |
| 2021 | $1,366 | $88,200 | $18,600 | $69,600 |
| 2020 | $1,342 | $76,700 | $16,200 | $60,500 |
| 2019 | $1,204 | $76,700 | $16,200 | $60,500 |
| 2018 | $1,202 | $67,300 | $14,200 | $53,100 |
| 2017 | $1,322 | $67,300 | $14,200 | $53,100 |
| 2016 | $1,290 | $71,100 | $15,000 | $56,100 |
| 2015 | $1,290 | $71,100 | $15,000 | $56,100 |
| 2014 | $1,334 | $72,500 | $15,300 | $57,200 |
Source: Public Records
Property History
| Date | Event | Price | Change | Sq Ft Price |
|---|---|---|---|---|
| 07/24/2025 07/24/25 | For Sale | $139,000 | 0.0% | $122 / Sq Ft |
| 06/21/2025 06/21/25 | Pending | -- | -- | -- |
| 06/15/2025 06/15/25 | Price Changed | $139,000 | -4.1% | $122 / Sq Ft |
| 05/20/2025 05/20/25 | Price Changed | $145,000 | -3.3% | $127 / Sq Ft |
| 05/08/2025 05/08/25 | For Sale | $150,000 | -- | $131 / Sq Ft |
Source: Central Iowa Board of REALTORS®
Purchase History
| Date | Type | Sale Price | Title Company |
|---|---|---|---|
| Warranty Deed | $89,000 | None Available | |
| Warranty Deed | -- | None Available |
Source: Public Records
Mortgage History
| Date | Status | Loan Amount | Loan Type |
|---|---|---|---|
| Open | $24,981 | Unknown | |
| Open | $87,878 | FHA |
Source: Public Records
Similar Homes in West Des Moines, IA
Source: Central Iowa Board of REALTORS®
MLS Number: 67382
APN: 320-04126900030
Nearby Homes
- 1100 50th St Unit 1206
- 1100 50th St Unit 2002
- 1100 50th St Unit 2102
- 1100 50th St Unit 2207
- 1070 50th St Unit 3D
- 1240 49th St Unit 5
- 4910 Pleasant St Unit 8
- 4900 Pleasant St Unit 16
- 1168 49th St Unit 1
- 4918 W Park Dr Unit G3
- 4865 Woodland Ave Unit 1
- 4922 Cedar Dr Unit 46
- 4809 Woodland Ave Unit 8
- 4601 Woodland Ave Unit 1
- 4609 Woodland Ave Unit 5
- 4801 Westbrooke Place
- 1068 Woodland Park Dr
- 1112 Woodland Park Dr
- 1067 Bradford Place
- 5005 Colt Dr
- 4901 Pleasant St
- 4601 Pleasant St
- 1340 42nd St
- 5699 Vista Dr
- 4101 Woodland Plaza
- 3901 Woodland Ave
- 5234 Boulder Dr
- 3861 Woodland Ave
- 5901 Vista Dr
- 11428 Forest Ave
- 3405 Woodland Ave
- 238 52nd St
- 225 Prairie View Dr
- 12383 Wellington Ridge Dr
- 4700 Ep True Pkwy
- 177 52nd St
- 4001 Ep True Pkwy
- 6201 Ep True Pkwy
- 3000 University Ave
- 210 S 41st St






