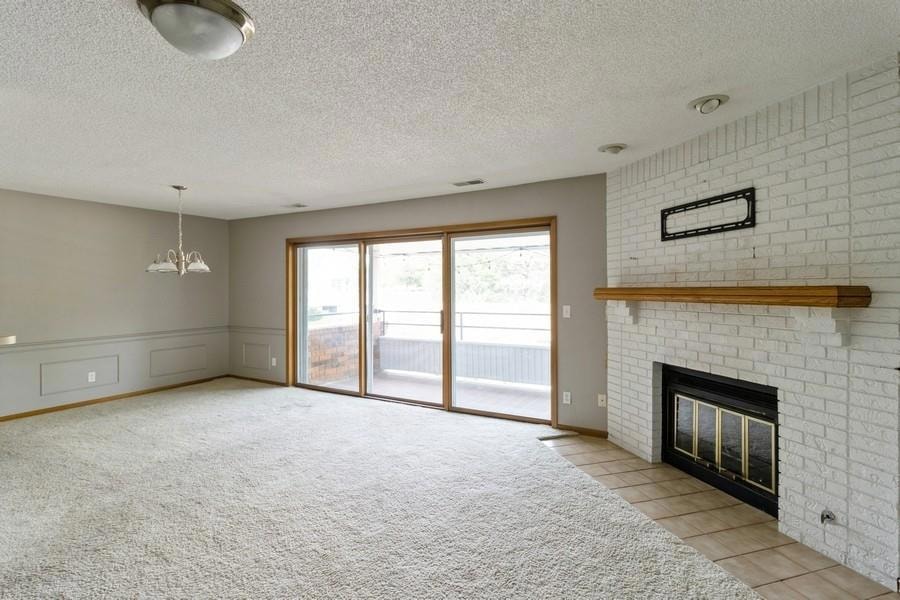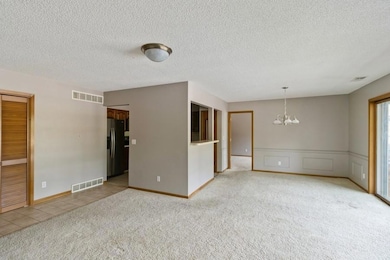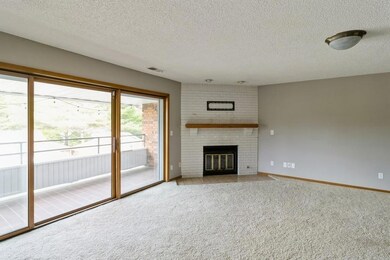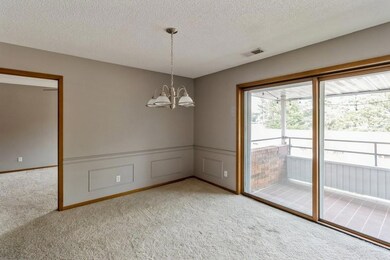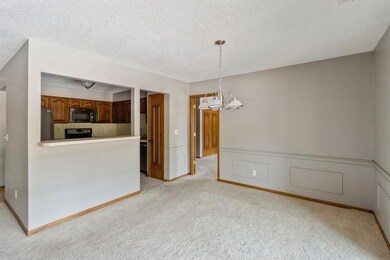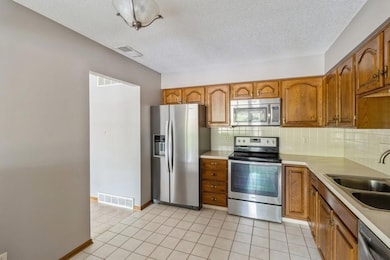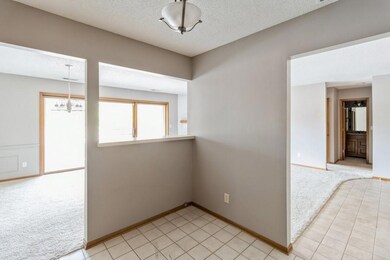
1100 50th St Unit 2204 West Des Moines, IA 50266
Estimated Value: $103,000 - $150,000
Highlights
- In Ground Pool
- Recreation Facilities
- Shades
- Crossroads Park Elementary School Rated A-
- Community Center
- Eat-In Kitchen
About This Home
As of November 2023Cash investors ONLY! Opportunity of $50,000+ equity! No rentals allowed. This condo building had a fire Nov of 22, reconstruction has not begun, is projected at this time to be completed, between 1-2 years. With acceptable offer, the seller will credit the buyer two years of homeowners dues & 2 years of taxes, and a home warranty. No occupancy allowed at this time. HOA’s insurance company will be addressing building and the 20 affected units, returned to like kind and quality. Dues are $220/mth. Amazing 2nd story 2 bedroom, 2 bath condo with large east facing balcony with views overlooking pine trees. 2 full bedroom suites, along w/ a gas log fireplace, triple slider to the deck. Spacious and open concept plan, has new top of the line counter depth refrigerator, newer hot water heater, 2 tall toilets, stainless steel appliances, kitchen sink & faucet, garbage disposal & updated vanity and sink in guest bath, master shower head. Additional large storage room in lower level with built-in shelving. Fabulous pool and clubhouse just a few short steps from this unit. Located one block north of the elementary, park and walking paths, this unit has so much privacy, yet is close to shopping and easy interstate access. Polk County has reduced assessed value at this time, because of the building’s current state.
Townhouse Details
Home Type
- Townhome
Est. Annual Taxes
- $1,394
Year Built
- Built in 1986
HOA Fees
- $220 Monthly HOA Fees
Home Design
- Brick Exterior Construction
- Asphalt Shingled Roof
Interior Spaces
- 1,142 Sq Ft Home
- Screen For Fireplace
- Gas Log Fireplace
- Shades
- Family Room
- Dining Area
- Tile Flooring
- Home Security System
Kitchen
- Eat-In Kitchen
- Stove
- Microwave
- Dishwasher
Bedrooms and Bathrooms
- 2 Main Level Bedrooms
Laundry
- Laundry on main level
- Dryer
- Washer
Parking
- 1 Car Detached Garage
- Driveway
Outdoor Features
- In Ground Pool
- Covered Deck
Utilities
- Forced Air Heating and Cooling System
- Municipal Trash
- Cable TV Available
Listing and Financial Details
- Assessor Parcel Number 32004126900036
Community Details
Overview
- HOA Managed Association
- The community has rules related to renting
Amenities
- Community Center
- Community Storage Space
Recreation
- Recreation Facilities
- Community Pool
- Snow Removal
Pet Policy
- Breed Restrictions
Security
- Fire and Smoke Detector
Ownership History
Purchase Details
Home Financials for this Owner
Home Financials are based on the most recent Mortgage that was taken out on this home.Purchase Details
Home Financials for this Owner
Home Financials are based on the most recent Mortgage that was taken out on this home.Purchase Details
Purchase Details
Home Financials for this Owner
Home Financials are based on the most recent Mortgage that was taken out on this home.Purchase Details
Home Financials for this Owner
Home Financials are based on the most recent Mortgage that was taken out on this home.Similar Homes in West Des Moines, IA
Home Values in the Area
Average Home Value in this Area
Purchase History
| Date | Buyer | Sale Price | Title Company |
|---|---|---|---|
| Yevych Andrii | $65,000 | None Listed On Document | |
| Kramer Holden P | $100,500 | None Available | |
| Shouse Gary F | $87,500 | Itc | |
| Millie Stefani K | $92,500 | -- | |
| Gilchrist Elnor E | $83,500 | -- |
Mortgage History
| Date | Status | Borrower | Loan Amount |
|---|---|---|---|
| Previous Owner | Kramer Holden P | $15,000 | |
| Previous Owner | Kramer Holden P | $85,425 | |
| Previous Owner | Millie Stefani K | $92,171 | |
| Previous Owner | Gilchrist Elnor E | $67,200 |
Property History
| Date | Event | Price | Change | Sq Ft Price |
|---|---|---|---|---|
| 11/30/2023 11/30/23 | Sold | $65,000 | -27.7% | $57 / Sq Ft |
| 11/30/2023 11/30/23 | Pending | -- | -- | -- |
| 11/03/2023 11/03/23 | Price Changed | $89,900 | -9.6% | $79 / Sq Ft |
| 09/27/2023 09/27/23 | For Sale | $99,500 | -1.0% | $87 / Sq Ft |
| 11/20/2018 11/20/18 | Sold | $100,500 | +1.5% | $88 / Sq Ft |
| 11/20/2018 11/20/18 | Pending | -- | -- | -- |
| 09/25/2018 09/25/18 | For Sale | $99,000 | -- | $87 / Sq Ft |
Tax History Compared to Growth
Tax History
| Year | Tax Paid | Tax Assessment Tax Assessment Total Assessment is a certain percentage of the fair market value that is determined by local assessors to be the total taxable value of land and additions on the property. | Land | Improvement |
|---|---|---|---|---|
| 2024 | $1,190 | $85,600 | $24,200 | $61,400 |
| 2023 | $1,710 | $85,600 | $24,200 | $61,400 |
| 2022 | $1,688 | $97,400 | $18,600 | $78,800 |
| 2021 | $1,526 | $97,400 | $18,600 | $78,800 |
| 2020 | $1,500 | $84,700 | $16,200 | $68,500 |
| 2019 | $1,522 | $84,700 | $16,200 | $68,500 |
| 2018 | $1,526 | $74,300 | $14,200 | $60,100 |
| 2017 | $1,660 | $74,300 | $14,200 | $60,100 |
| 2016 | $1,624 | $78,500 | $15,000 | $63,500 |
| 2015 | $1,624 | $78,500 | $15,000 | $63,500 |
| 2014 | $1,676 | $80,100 | $15,300 | $64,800 |
Agents Affiliated with this Home
-
Julie Moore

Seller's Agent in 2023
Julie Moore
RE/MAX
(515) 778-8123
54 in this area
230 Total Sales
-
Mitch Dunn

Buyer's Agent in 2023
Mitch Dunn
RE/MAX
(515) 371-5002
9 in this area
62 Total Sales
-
Connie Ridgway
C
Seller's Agent in 2018
Connie Ridgway
Iowa Realty Mills Crossing
(515) 447-8043
12 in this area
71 Total Sales
-
Chad Hutchinson
C
Seller Co-Listing Agent in 2018
Chad Hutchinson
Iowa Realty Mills Crossing
(515) 202-8439
4 in this area
15 Total Sales
Map
Source: Des Moines Area Association of REALTORS®
MLS Number: 682747
APN: 320-04126900036
- 1100 50th St Unit 1206
- 1100 50th St Unit 2003
- 1100 50th St Unit 2002
- 1100 50th St Unit 2102
- 1100 50th St Unit 2101
- 1100 50th St Unit 2207
- 1100 50th St Unit 2103
- 1100 50th St Unit 2208
- 1070 50th St Unit 3D
- 1240 49th St Unit 5
- 4900 Pleasant St Unit 16
- 1168 49th St Unit 1
- 4918 W Park Dr Unit G3
- 4865 Woodland Ave Unit 1
- 4922 Cedar Dr Unit 46
- 4849 Woodland Ave Unit 3
- 4665 Woodland Ave Unit 3
- 4801 Westbrooke Place
- 5024 Ashworth Rd
- 1068 Woodland Park Dr
- 1100 50th St Unit 2206
- 1100 50th St Unit 2205
- 1100 50th St Unit 2204
- 1100 50th St Unit 2203
- 1100 50th St Unit 2202
- 1100 50th St Unit 2201
- 1100 50th St Unit 2108
- 1100 50th St Unit 2107
- 1100 50th St Unit 2104
- 1100 50th St Unit 2004
- 1100 50th St Unit 1208
- 1100 50th St Unit 1207
- 1100 50th St Unit 1204
- 1100 50th St Unit 1203
- 1100 50th St Unit 1202
- 1100 50th St Unit 1108
- 1100 50th St Unit 1107
- 1100 50th St Unit 1106
- 1100 50th St Unit 1105
- 1100 50th St Unit 1104
