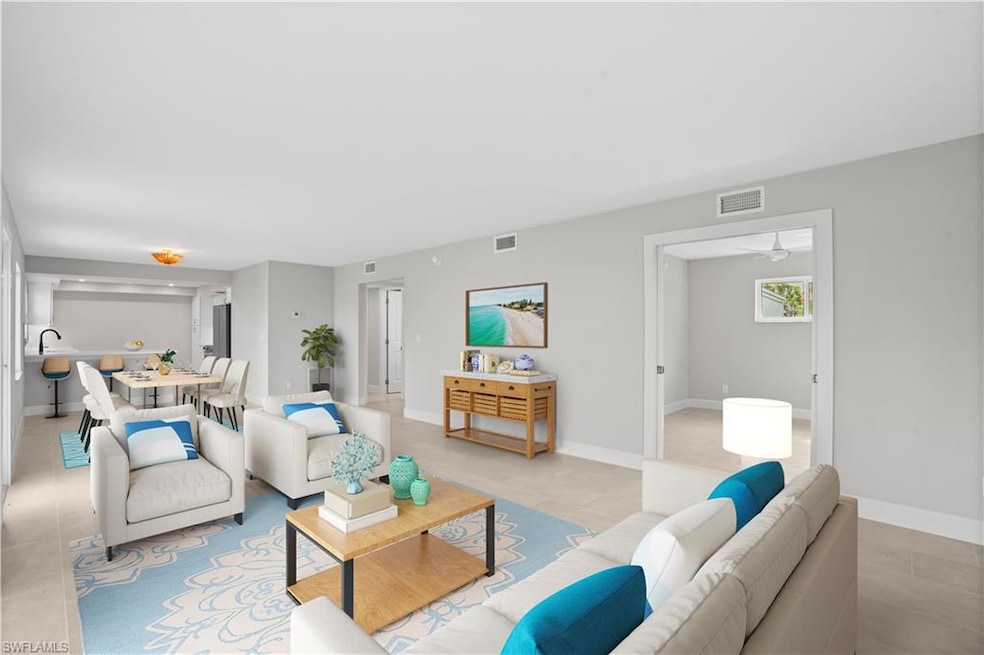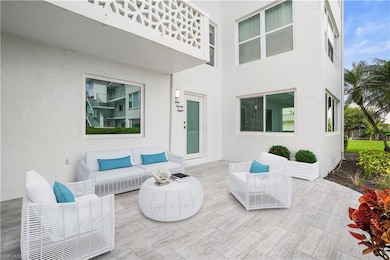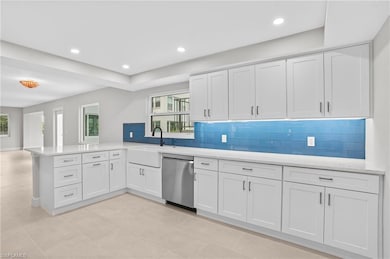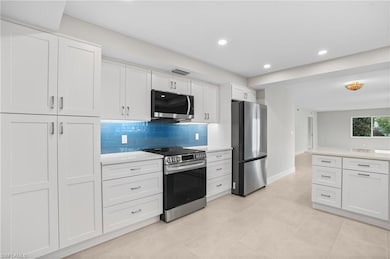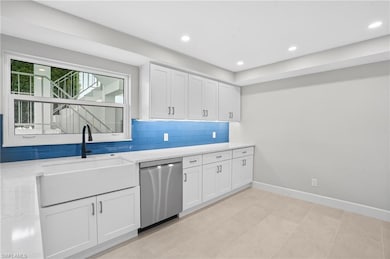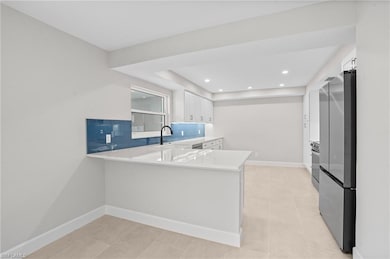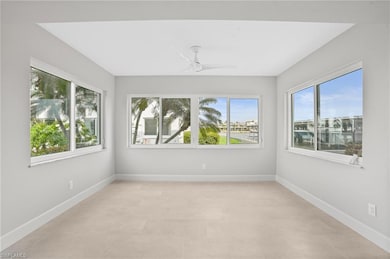1100 8th Ave S Unit 128H Naples, FL 34102
Downtown Naples NeighborhoodEstimated payment $5,145/month
Highlights
- Marina
- Private Dock
- Boat Lift
- Lake Park Elementary School Rated A
- Water access To Gulf or Ocean
- Boat Slip
About This Home
Welcome to Marina Manor II — a recently renovated, first-floor condo just steps from the bay and minutes from the Gulf. This bright and airy boater’s retreat offers a spacious, open-concept design ideal for both relaxing and entertaining with the bonus of an outdoor patio overlooking the bay, perfect for your morning coffee! The updated interior features fresh paint, new flooring, sleek stainless steel appliances, custom cabinetry, and a stylish backsplash that brings the kitchen to life. Enjoy luxurious walk-in tiled showers in the beautifully designed bathrooms, while walk-in closets keep your coastal lifestyle organized. This is an unbeatable location just steps from Cambier Park, Downtown Naples, Tin City, the City Dock, and Bayfront — plus only minutes from Naples' pristine white sandy beaches! Enjoy endless options for dining, shopping, and entertainment right at your doorstep. Set sail from your deeded, covered boat slip with a lift, offering direct Gulf access with no bridges. Whether you're boating, strolling down 5th Avenue South, biking to 3rd Street South, or relaxing on the beach, this prime location puts it all within easy reach.
Home Details
Home Type
- Single Family
Est. Annual Taxes
- $1,552
Year Built
- Built in 1970
Lot Details
- Home fronts a canal
HOA Fees
- $1,583 Monthly HOA Fees
Home Design
- Concrete Block With Brick
- Concrete Foundation
- Stucco
Interior Spaces
- Property has 3 Levels
- Great Room
- Combination Dining and Living Room
- Den
- Hobby Room
- Storage
- Tile Flooring
- Bay Views
Kitchen
- Breakfast Bar
- Self-Cleaning Oven
- Microwave
- Dishwasher
- Disposal
Bedrooms and Bathrooms
- 2 Bedrooms
- Primary Bedroom on Main
- Split Bedroom Floorplan
- 2 Full Bathrooms
Laundry
- Laundry in unit
- Dryer
- Washer
Home Security
- Fire and Smoke Detector
- Fire Sprinkler System
Parking
- 1 Parking Space
- 1 Detached Carport Space
Outdoor Features
- Water access To Gulf or Ocean
- Boat Lift
- Boat Slip
- Private Dock
Utilities
- Central Air
- Heating Available
- Cable TV Available
Listing and Financial Details
- Assessor Parcel Number 12280560002
- Tax Block H
Community Details
Overview
- 1,424 Sq Ft Building
- Low-Rise Condominium
- Marina Manor Subdivision
- Mandatory home owners association
Amenities
- Community Barbecue Grill
- Clubhouse
- Billiard Room
- Bike Room
- Community Storage Space
Recreation
- Boat Dock
- Community Boat Slip
- Community Boat Lift
- Marina
- Community Pool
Map
Home Values in the Area
Average Home Value in this Area
Tax History
| Year | Tax Paid | Tax Assessment Tax Assessment Total Assessment is a certain percentage of the fair market value that is determined by local assessors to be the total taxable value of land and additions on the property. | Land | Improvement |
|---|---|---|---|---|
| 2025 | $1,552 | $88,305 | -- | -- |
| 2024 | $1,523 | $80,277 | -- | -- |
| 2023 | $1,523 | $72,979 | $0 | $0 |
| 2022 | $5,151 | $475,750 | $0 | $0 |
| 2021 | $4,438 | $432,500 | $0 | $432,500 |
| 2020 | $4,116 | $405,500 | $0 | $405,500 |
| 2019 | $3,921 | $382,000 | $0 | $382,000 |
| 2018 | $3,775 | $368,500 | $0 | $368,500 |
| 2017 | $3,546 | $338,740 | $0 | $0 |
| 2016 | $3,362 | $307,945 | $0 | $0 |
| 2015 | $3,060 | $279,950 | $0 | $0 |
| 2014 | $2,739 | $254,500 | $0 | $0 |
Property History
| Date | Event | Price | List to Sale | Price per Sq Ft |
|---|---|---|---|---|
| 11/13/2025 11/13/25 | For Sale | $650,000 | -- | $456 / Sq Ft |
Purchase History
| Date | Type | Sale Price | Title Company |
|---|---|---|---|
| Interfamily Deed Transfer | -- | Accommodation | |
| Interfamily Deed Transfer | -- | Accommodation | |
| Warranty Deed | $268,500 | Attorney | |
| Warranty Deed | $145,000 | -- |
Mortgage History
| Date | Status | Loan Amount | Loan Type |
|---|---|---|---|
| Previous Owner | $130,500 | Purchase Money Mortgage |
Source: Naples Area Board of REALTORS®
MLS Number: 225079597
APN: 12280560002
- 1100 8th Ave S Unit H227
- 1100 8th Ave S Unit 314B
- 1100 8th Ave S Unit 226G
- 1100 8th Ave S Unit 306C
- 1100 8th Ave S Unit 207C
- 1100 8th Ave S Unit 106C
- 1100 8th Ave S Unit 123F
- 1100 8th Ave S Unit 203A
- 1100 8th Ave S Unit A203
- 810 River Point Dr Unit 2
- 888 10th St S Unit 101
- 800 River Point Dr Unit 212
- 964 8th Ave S Unit B2
- 982 9th Ave S
- 980 7th Ave S Unit 201
- 980 7th Ave S Unit 204
- 975 9th Ave S Unit FL2-ID1049706P
- 636 Broad Ave S Unit FL2-ID1259386P
- 1334 Chesapeake Ave Unit 1330 Chesapeake Ave
- 1501 Chesapeake Ave
