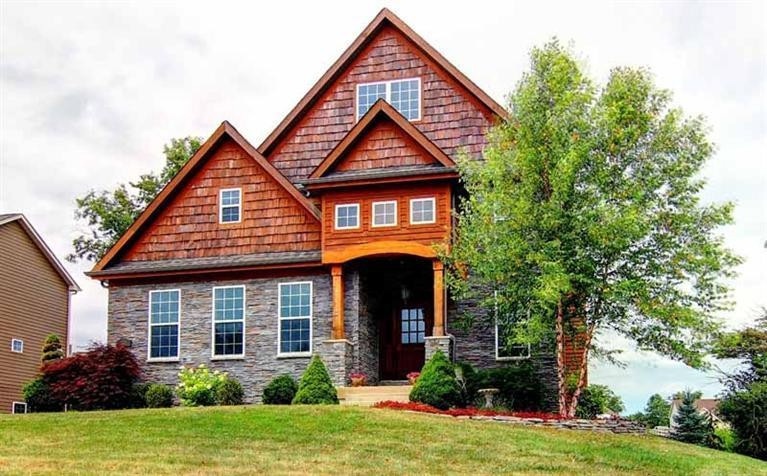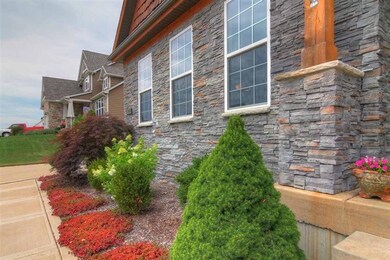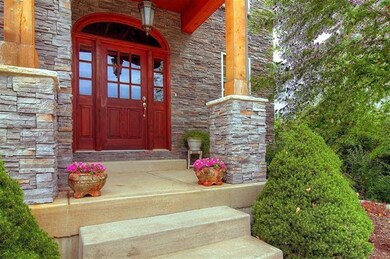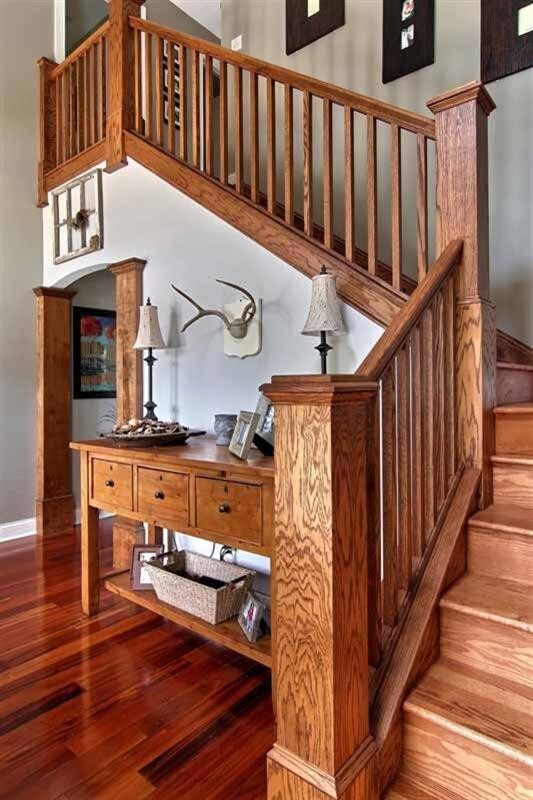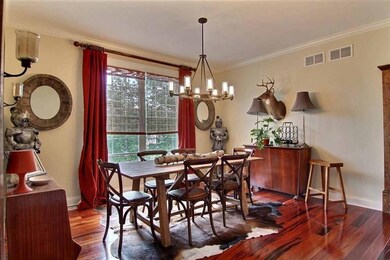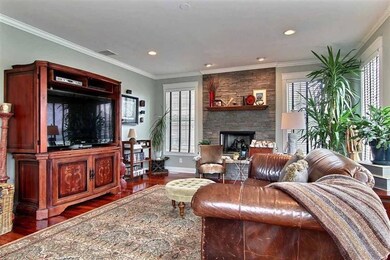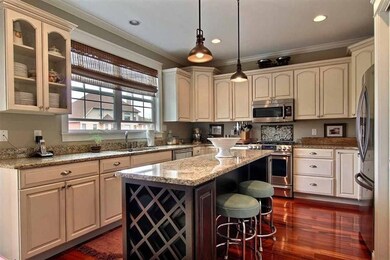
1100 Al Jolsen Ct Crown Point, IN 46307
Estimated Value: $567,000 - $583,000
Highlights
- Deck
- Whirlpool Bathtub
- Country Kitchen
- Lake Street Elementary School Rated A
- Covered patio or porch
- 3 Car Attached Garage
About This Home
As of March 2014MOTIVATED SELLER!!DISTINCTIVE STYLE ON CUL-DE-SAC LOT IN CROWN POINT'S ELLENDALE FARMS! Seller's designed a truly unique 2story Steiner home! Beautiful Tiger hardwood flrs throughout home, Finished daylight basement with 1/2 bath and tons of storage!Cedar shakes, SOLID WOOD GARAGE DOORS, cedar pillars and the unique stone, make this home STAND OUT from others! Spacious kitchen with granite, center island and loads of cabinets! pantry, deck off kitchen leading to big FENCED IN backyard. Great room fireplace has real stone, lots of windows with custom blinds! Master suite has large walk-in closet, whirl tub, separate shower! 3 other nice size rooms! Hardwood even in closets! Upgraded tile in mudroom and 1/2 bath. Established quiet cul-de-sac location! Take the Virtual tour to see how beautiful this home truly is!
Last Agent to Sell the Property
McColly Real Estate License #RB14039656 Listed on: 01/08/2014

Home Details
Home Type
- Single Family
Est. Annual Taxes
- $5,233
Year Built
- Built in 2008
Lot Details
- 0.28 Acre Lot
- Lot Dimensions are 90x132
- Fenced
Parking
- 3 Car Attached Garage
- Garage Door Opener
Home Design
- Stone
Interior Spaces
- 2-Story Property
- Great Room with Fireplace
- Living Room with Fireplace
- Natural lighting in basement
Kitchen
- Country Kitchen
- Gas Range
- Microwave
- Dishwasher
- Disposal
Bedrooms and Bathrooms
- 4 Bedrooms
- Whirlpool Bathtub
Outdoor Features
- Deck
- Covered patio or porch
Utilities
- Forced Air Heating and Cooling System
- Heating System Uses Natural Gas
Community Details
- Property has a Home Owners Association
- Thomas Fleming Association
- Ellendale Farms Subdivision
Listing and Financial Details
- Assessor Parcel Number 451618132008000042
Ownership History
Purchase Details
Home Financials for this Owner
Home Financials are based on the most recent Mortgage that was taken out on this home.Purchase Details
Home Financials for this Owner
Home Financials are based on the most recent Mortgage that was taken out on this home.Purchase Details
Home Financials for this Owner
Home Financials are based on the most recent Mortgage that was taken out on this home.Similar Homes in Crown Point, IN
Home Values in the Area
Average Home Value in this Area
Purchase History
| Date | Buyer | Sale Price | Title Company |
|---|---|---|---|
| Hausmann Kenneth Ernest | -- | Fidelity National Title Co | |
| Pape Anthony L | -- | Ticor Title Insurance | |
| Steiner Homes Ltd | -- | Ticor Title Insurance |
Mortgage History
| Date | Status | Borrower | Loan Amount |
|---|---|---|---|
| Open | Hausmann Kenneth Ernest | $398,836 | |
| Closed | Hausmann Kenneth Ernest | $396,000 | |
| Closed | Hausmann Kenneth Ernest | $415,000 | |
| Previous Owner | Pape Anthony L | $333,240 | |
| Previous Owner | Pape Anthony L | $336,754 | |
| Previous Owner | Pape Anthony L | $42,094 | |
| Previous Owner | Steiner Homes Ltd | $320,000 |
Property History
| Date | Event | Price | Change | Sq Ft Price |
|---|---|---|---|---|
| 03/02/2014 03/02/14 | Sold | $415,000 | 0.0% | $138 / Sq Ft |
| 02/26/2014 02/26/14 | Pending | -- | -- | -- |
| 01/08/2014 01/08/14 | For Sale | $415,000 | -- | $138 / Sq Ft |
Tax History Compared to Growth
Tax History
| Year | Tax Paid | Tax Assessment Tax Assessment Total Assessment is a certain percentage of the fair market value that is determined by local assessors to be the total taxable value of land and additions on the property. | Land | Improvement |
|---|---|---|---|---|
| 2024 | $13,737 | $545,100 | $75,600 | $469,500 |
| 2023 | $5,506 | $499,800 | $75,600 | $424,200 |
| 2022 | $5,211 | $469,100 | $75,600 | $393,500 |
| 2021 | $5,142 | $463,000 | $60,100 | $402,900 |
| 2020 | $5,033 | $453,400 | $60,100 | $393,300 |
| 2019 | $4,982 | $445,000 | $60,100 | $384,900 |
| 2018 | $5,840 | $437,900 | $60,100 | $377,800 |
| 2017 | $5,607 | $419,700 | $60,100 | $359,600 |
| 2016 | $5,250 | $393,000 | $55,500 | $337,500 |
| 2014 | $4,341 | $318,400 | $55,500 | $262,900 |
| 2013 | $4,243 | $309,200 | $55,500 | $253,700 |
Agents Affiliated with this Home
-
Lisa Grady

Seller's Agent in 2014
Lisa Grady
McColly Real Estate
(219) 308-6237
214 in this area
523 Total Sales
-
Kenneth Varnes

Buyer's Agent in 2014
Kenneth Varnes
McColly Real Estate
(219) 741-1367
3 in this area
37 Total Sales
Map
Source: Northwest Indiana Association of REALTORS®
MLS Number: 342227
APN: 45-16-18-132-008.000-042
- 701 Quinlan Ct
- 828 Kildare Dr
- 778 Ronny Ct
- 1080 George Ade Ct
- 914 Lillian Russell Ct
- 1089 George Ade Ct
- 912 Mary Ellen Dr
- 11691 Westvalley Dr
- 12127 White Oak Dr
- 11531 Westvalley Dr
- 11606 Westvalley Dr
- 12116 Wallace St
- 619 Lake St
- 945 W South St
- 315 Fairfield Dr
- 315 Walnut Ln
- 11224 Durbin Place
- 938 Walnut Ln
- 937 Monterrey Ct Unit B
- 929 Monterrey Ct Unit C
- 1100 Al Jolsen Ct
- 1110-(Lot 238 Al Jolsen Ct
- 1110 Al Jolsen Ct
- 1110 Al Jolsen Ct
- 1090 Al Jolsen Ct
- 1090 Al Jolsen Ct
- 1090 Al Jolsen Ct
- 1095 Allison St
- 1105 Allison St
- 1120 Al Jolsen Ct
- 1085 Allison St
- 1080 Al Jolsen Ct
- 1080 Al Jolsen Ct
- 1095 Al Jolsen Ct
- Lot 246 Al Jolsen Ct
- Lot 240 Al Jolsen Ct
- Lot 241 Al Jolsen Ct
- Lot 238 Al Jolsen Ct
- Lot 247 Al Jolsen Ct
- (Lot 241 Al Jolsen Ct
