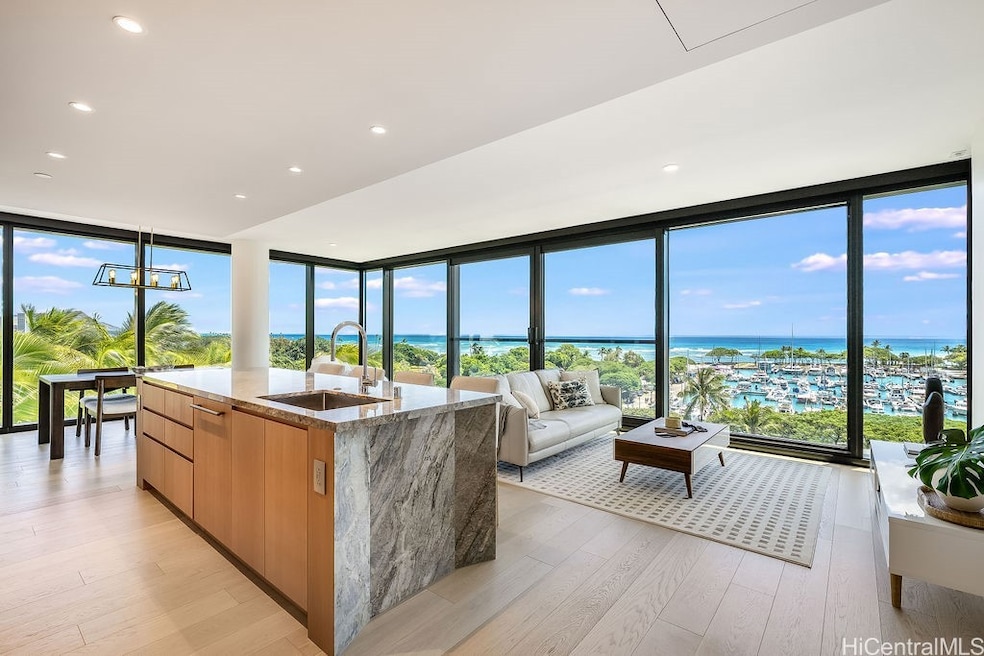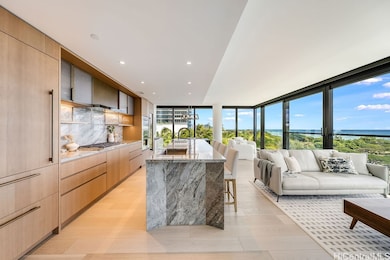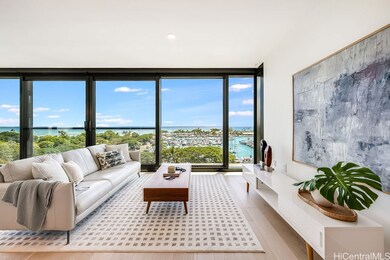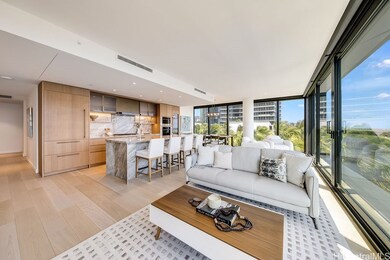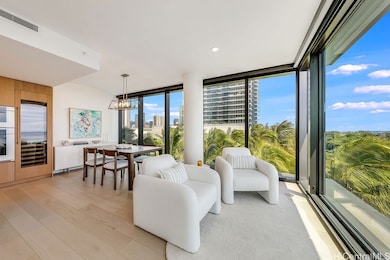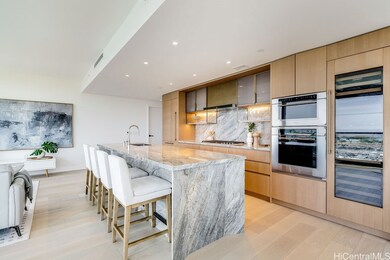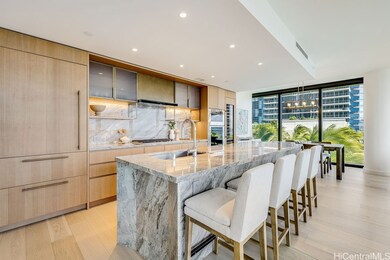Victoria Place 1100 Ala Moana Blvd Unit 700 Floor 7 Honolulu, HI 96814
Aliamanu-Salt Lake NeighborhoodEstimated payment $30,407/month
Highlights
- Concierge
- Ocean View
- New Construction
- Salt Lake Elementary School Rated 9+
- Fitness Center
- Clubhouse
About This Home
Newly listed, a rarely available 3-bedroom, 3-bathroom unit in the much-desired East-facing ’00 stack of Ward Village’s newest development, Victoria Place. This corner end unit features strong views overlooking the Pacific Ocean, the boat harbor and Diamond Head. Three well-sized bedrooms, an office nook, and a separate laundry room round out this functional living space, which also features custom-designed cabinetry by Studio Becker, Sub-Zero refrigerator, Wolf gas range, oven, and microwave. Victoria Place is a 350-unit luxury development designed by Architect Solomon Cordwell Buenz and placed on the front row of Ward Village. The common areas feature lush, green landscaping by VITA Planning and Landscape Architecture, and the resort-style amenities are in abundance, including a lap pool and lounge pool with ocean views, wine cave, spa, hot and cold plunge pools, fitness center, movie theater, and 24/7 concierge and valet service. This unit comes with two side-by-side parking stalls on the second floor w/an EV-ready 240V electrical outlet, which was installed during construction. No storage unit will be conveyed with this unit sale.
Listing Agent
Hawaii Life Brokerage Phone: (800) 667-5028 License #RS-75888 Listed on: 09/15/2025
Property Details
Home Type
- Condominium
Est. Annual Taxes
- $23,172
Year Built
- Built in 2024 | New Construction
Lot Details
- End Unit
- Property is in excellent condition
HOA Fees
- $1,596 Monthly HOA Fees
Property Views
- Garden
Home Design
- Entry on the 7th floor
Interior Spaces
- 1,851 Sq Ft Home
- 1-Story Property
- Wood Flooring
Bedrooms and Bathrooms
- 3 Bedrooms
- Bathroom on Main Level
- 3 Full Bathrooms
Home Security
Parking
- 2 Parking Spaces
- Covered Parking
- Guest Parking
- Assigned Parking
Utilities
- Central Air
Listing and Financial Details
- Assessor Parcel Number 1-2-3-001-132-0011
Community Details
Overview
- Association fees include common areas, cable TV, internet
- Victoria Place Condos
- Built by Howard Hughes
- Kakaako Subdivision
Amenities
- Concierge
- Doorman
- Building Patio
- Community Barbecue Grill
- Community Deck or Porch
- Sauna
- Trash Chute
- Clubhouse
- Meeting Room
Recreation
- Fitness Center
- Community Pool
- Community Spa
- Recreational Area
Security
- Card or Code Access
- Secure Elevator
- Fire Sprinkler System
Map
About Victoria Place
Home Values in the Area
Average Home Value in this Area
Property History
| Date | Event | Price | List to Sale | Price per Sq Ft |
|---|---|---|---|---|
| 09/15/2025 09/15/25 | For Sale | $5,100,000 | -- | $2,755 / Sq Ft |
Source: HiCentral MLS (Honolulu Board of REALTORS®)
MLS Number: 202519432
- 1100 Ala Moana Blvd Unit 3202
- 1100 Ala Moana Blvd Unit 1710
- 1100 Ala Moana Blvd Unit 903
- 1100 Ala Moana Blvd Unit 705
- 1100 Ala Moana Blvd Unit 2606
- 1100 Ala Moana Blvd Unit 3409
- 1100 Ala Moana Blvd Unit 2103
- 1100 Ala Moana Blvd Unit 1700
- 1100 Ala Moana Blvd Unit 706
- 1100 Ala Moana Blvd Unit 1606
- 1087 Wiliki Dr
- 1358 Wanaka St
- 4124 Likini St
- 4246 Keaka Dr
- 3647 Likini St
- 3632 Salt Lake Blvd Unit 14
- 3404 Ala Hinalo Place
- 3402 Ala Hinalo Place
- 4280 Salt Lake Blvd Unit J29
- 4280 Salt Lake Blvd Unit C13
- 1100 Ala Moana Blvd Unit 2705
- 1100 Ala Moana Blvd Unit 610
- 1100 Ala Moana Blvd Unit 3900
- 1170 Wanaka St Unit A
- 1017 Maluna St Unit 4
- 3754 Likini St Unit A
- 3403 Ala Ilima St
- 975 Ala Lilikoi St Unit 503
- 909 Ala Lilikoi St Unit 414
- 5080 Likini St Unit S613
- 823 Ala Lilikoi St Unit 8234
- 5122 Likini St Unit 502
- 5122 Likini St Unit 516
- 3215 Ala Ilima St Unit A1202
- 3215 Ala Ilima St Unit B1006
- 3215 Ala Ilima St Unit B502
- 949 Ala Nanala St Unit 1004
- 1203 Ala Alii St Unit 86
- 3121 Ala Ilima St Unit 112
- 4544a Mahie St
