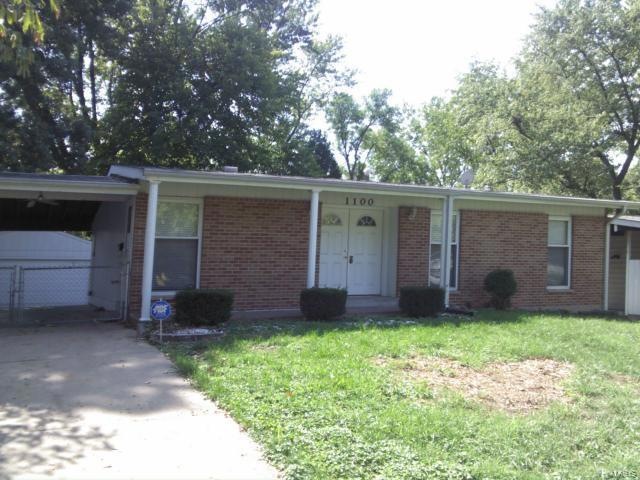
1100 Apache Dr Florissant, MO 63033
Highlights
- Vaulted Ceiling
- Wood Flooring
- Brick or Stone Veneer Front Elevation
- Ranch Style House
- 2 Car Detached Garage
- Patio
About This Home
As of August 2017Great location and community for this very nice 3 Bedroom/2 Bath Ranch home in the Florissant area. Has a 2 car detached garage and one car attached carport with a fenced yard. All wood and tile flooring throughout the main floor, and carpeted finished basement. Has combined living room/dining room combination with walk-out to the large patio area.
Last Agent to Sell the Property
Eaton Properties, Inc. License #2004036822 Listed on: 07/18/2017
Last Buyer's Agent
Spencer Lindahl
Main Street Renewal, LLC License #2014032139

Home Details
Home Type
- Single Family
Est. Annual Taxes
- $2,069
Year Built
- 1960
Lot Details
- 7,405 Sq Ft Lot
- Lot Dimensions are 65x116
- Chain Link Fence
Parking
- 2 Car Detached Garage
- 1 Carport Space
- Off-Street Parking
Home Design
- Ranch Style House
- Traditional Architecture
- Brick or Stone Veneer Front Elevation
- Poured Concrete
- Frame Construction
Interior Spaces
- 1,078 Sq Ft Home
- Vaulted Ceiling
- Insulated Windows
- Tilt-In Windows
- Window Treatments
- Six Panel Doors
- Combination Dining and Living Room
- Wood Flooring
- Fire and Smoke Detector
Kitchen
- Range Hood
- Dishwasher
- Built-In or Custom Kitchen Cabinets
- Disposal
Bedrooms and Bathrooms
- 3 Main Level Bedrooms
- 2 Full Bathrooms
Partially Finished Basement
- Basement Fills Entire Space Under The House
- Sump Pump
Outdoor Features
- Patio
Utilities
- Forced Air Heating and Cooling System
- Heating System Uses Gas
- Gas Water Heater
Ownership History
Purchase Details
Home Financials for this Owner
Home Financials are based on the most recent Mortgage that was taken out on this home.Purchase Details
Home Financials for this Owner
Home Financials are based on the most recent Mortgage that was taken out on this home.Purchase Details
Purchase Details
Purchase Details
Purchase Details
Home Financials for this Owner
Home Financials are based on the most recent Mortgage that was taken out on this home.Purchase Details
Home Financials for this Owner
Home Financials are based on the most recent Mortgage that was taken out on this home.Similar Homes in the area
Home Values in the Area
Average Home Value in this Area
Purchase History
| Date | Type | Sale Price | Title Company |
|---|---|---|---|
| Special Warranty Deed | -- | Westcor Land Title Ins Co | |
| Warranty Deed | $83,500 | Bchh Title Inc | |
| Special Warranty Deed | $48,250 | Orntic St Louis | |
| Trustee Deed | $38,337 | None Available | |
| Interfamily Deed Transfer | -- | None Available | |
| Warranty Deed | $115,700 | -- | |
| Warranty Deed | -- | -- |
Mortgage History
| Date | Status | Loan Amount | Loan Type |
|---|---|---|---|
| Open | $823,472,000 | New Conventional | |
| Closed | $114,589,997 | Future Advance Clause Open End Mortgage | |
| Previous Owner | $115,429 | VA | |
| Previous Owner | $118,187 | VA | |
| Previous Owner | $73,517 | FHA |
Property History
| Date | Event | Price | Change | Sq Ft Price |
|---|---|---|---|---|
| 03/30/2018 03/30/18 | Rented | $1,145 | 0.0% | -- |
| 03/07/2018 03/07/18 | For Rent | $1,145 | 0.0% | -- |
| 08/29/2017 08/29/17 | Sold | -- | -- | -- |
| 07/24/2017 07/24/17 | Pending | -- | -- | -- |
| 07/18/2017 07/18/17 | For Sale | $89,900 | -- | $83 / Sq Ft |
Tax History Compared to Growth
Tax History
| Year | Tax Paid | Tax Assessment Tax Assessment Total Assessment is a certain percentage of the fair market value that is determined by local assessors to be the total taxable value of land and additions on the property. | Land | Improvement |
|---|---|---|---|---|
| 2023 | $2,069 | $26,760 | $4,640 | $22,120 |
| 2022 | $2,070 | $23,560 | $4,640 | $18,920 |
| 2021 | $2,035 | $23,560 | $4,640 | $18,920 |
| 2020 | $1,869 | $20,330 | $3,570 | $16,760 |
| 2019 | $1,832 | $20,330 | $3,570 | $16,760 |
| 2018 | $1,692 | $16,760 | $2,050 | $14,710 |
| 2017 | $1,683 | $16,760 | $2,050 | $14,710 |
| 2016 | $1,104 | $10,620 | $2,050 | $8,570 |
| 2015 | $1,111 | $10,620 | $2,050 | $8,570 |
| 2014 | $947 | $9,310 | $3,460 | $5,850 |
Agents Affiliated with this Home
-
N
Seller's Agent in 2018
Nicole Wolf
Main Street Renewal, LLC
-
Carol Farley

Seller's Agent in 2017
Carol Farley
Eaton Properties, Inc.
(314) 496-5648
19 in this area
130 Total Sales
-
S
Buyer's Agent in 2017
Spencer Lindahl
Main Street Renewal, LLC
Map
Source: MARIS MLS
MLS Number: MIS17057710
APN: 09H-41-0950
- 1090 Apache Dr
- 1045 Dauphin Ln
- 190 Coteau Ln
- 265 Comanche Ln
- 5 Carson Ct
- 965 Cheyenne Dr
- 1350 Navajo Ln
- 1095 Rogers Ln
- 355 Waterford Dr
- 2765 Holiday Hill Dr
- 925 Rogers Ln
- 1175 Penhurst Dr
- 415 Waterford Dr
- 805 Derhake Rd
- 1100 Ozment Dr
- 830 Northmoor Dr
- 5 Little Ln
- 750 Robinwood Dr
- 410 Allen Dr
- 815 Saint Anthony Ln
