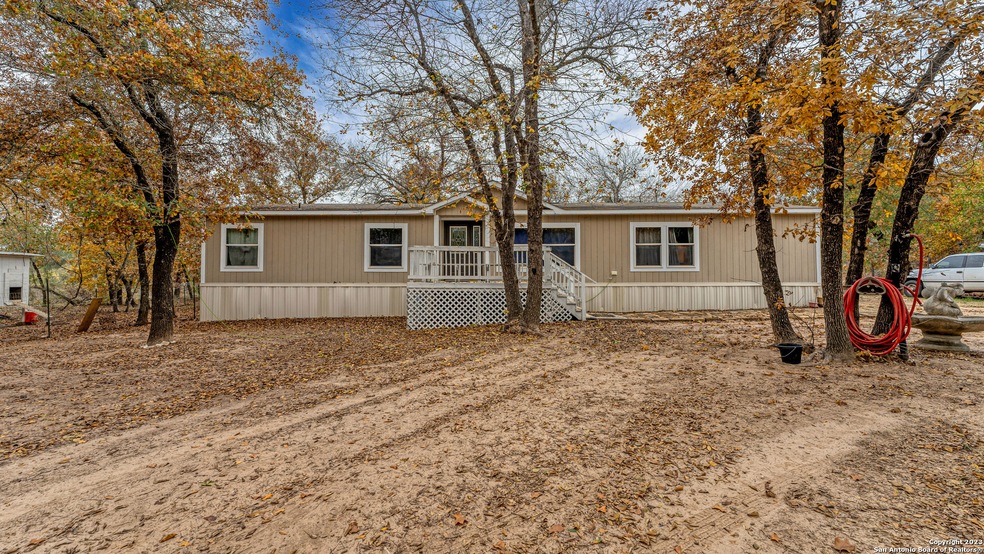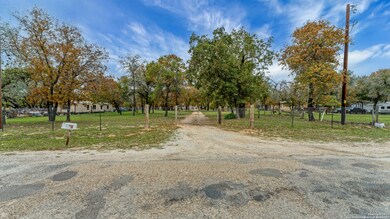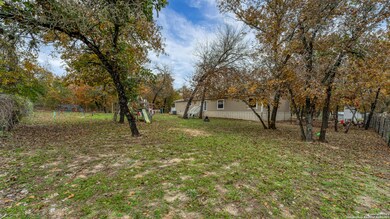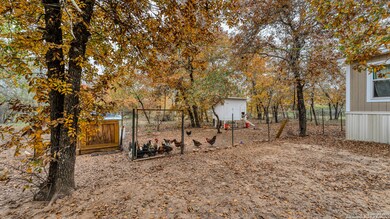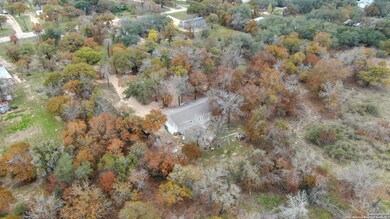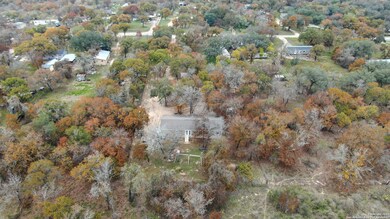
1100 Big Leaf Rd San Antonio, TX 78264
Highlights
- Mature Trees
- Eat-In Kitchen
- Combination Dining and Living Room
- Walk-In Pantry
- Central Heating and Cooling System
- Ceiling Fan
About This Home
As of February 20235 bedroom well maintained home on a spacious acre and a half is ready for it's new owners! Fully fenced and cross fenced with chicken coop and plenty of space for activities. Additional septic tank and electrical perfect for RV hook up. No restrictions, no HOA. 35 mins to Lackland AFB, 20 mins to Toyota Manufacturing Plant, 22 mins to Pleasanton HEB.
Last Agent to Sell the Property
Renee Zunker
Real Broker, LLC Listed on: 01/12/2023
Last Buyer's Agent
Terence Valera
Home Options Real Estate
Home Details
Home Type
- Single Family
Est. Annual Taxes
- $2,079
Year Built
- Built in 2009
Lot Details
- 1.5 Acre Lot
- Mature Trees
Interior Spaces
- 2,028 Sq Ft Home
- Property has 1 Level
- Ceiling Fan
- Window Treatments
- Combination Dining and Living Room
- Washer Hookup
Kitchen
- Eat-In Kitchen
- Walk-In Pantry
- Stove
- Cooktop<<rangeHoodToken>>
- <<microwave>>
- Ice Maker
- Dishwasher
Flooring
- Carpet
- Linoleum
Bedrooms and Bathrooms
- 5 Bedrooms
- 3 Full Bathrooms
Schools
- Pearce W Elementary School
- Losoya Middle School
- Southside High School
Utilities
- Central Heating and Cooling System
- Electric Water Heater
- Septic System
- Private Sewer
Community Details
- Shadow Oak Acres Subdivision
Listing and Financial Details
- Legal Lot and Block N/PT / N/PT
- Assessor Parcel Number 0329000000008501
Similar Homes in San Antonio, TX
Home Values in the Area
Average Home Value in this Area
Property History
| Date | Event | Price | Change | Sq Ft Price |
|---|---|---|---|---|
| 07/11/2025 07/11/25 | Pending | -- | -- | -- |
| 07/07/2025 07/07/25 | For Sale | $235,000 | +4.4% | $116 / Sq Ft |
| 05/28/2023 05/28/23 | Off Market | -- | -- | -- |
| 02/24/2023 02/24/23 | Sold | -- | -- | -- |
| 01/27/2023 01/27/23 | Pending | -- | -- | -- |
| 01/12/2023 01/12/23 | For Sale | $225,000 | +80.1% | $111 / Sq Ft |
| 04/28/2017 04/28/17 | Sold | -- | -- | -- |
| 03/29/2017 03/29/17 | Pending | -- | -- | -- |
| 03/13/2017 03/13/17 | For Sale | $124,900 | -- | $62 / Sq Ft |
Tax History Compared to Growth
Agents Affiliated with this Home
-
J
Seller's Agent in 2025
Jason Criollo
1st Choice Realty Group
-
Scott Malouff
S
Buyer's Agent in 2025
Scott Malouff
Keller Williams Heritage
(210) 365-6192
1,504 Total Sales
-
R
Seller's Agent in 2023
Renee Zunker
Real Broker, LLC
-
T
Buyer's Agent in 2023
Terence Valera
Home Options Real Estate
-
C
Seller's Agent in 2017
Cheryl Patterson
Keller Williams Heritage
-
N
Buyer's Agent in 2017
NON-MEMBER AGENT TEAM
Non Member Office
Map
Source: San Antonio Board of REALTORS®
MLS Number: 1660341
- 1135 Spur Ridge
- 551 Peaceful Ln
- 735 Spur Ridge
- 20811 Maple Grove
- 3421 Mccrae Crossing
- 785 Waycross Rd
- 815 Duke Rd
- 24191 Forest Dr
- 1291 Camelot Ln
- 270 Camelot Ln
- 24102 Hackberry Loop
- 25682 Sunset Rd
- 25510 Sunset Rd
- 828 Redfern Dr
- 23460 Sherry
- TBD 1 Old Pleasanton Rd
- TBD Old Pleasanton Rd
- 0 Tbd Hwy 281
- 25035 Dixie Lee
- 3737 Bruce Lot 9 Rd
