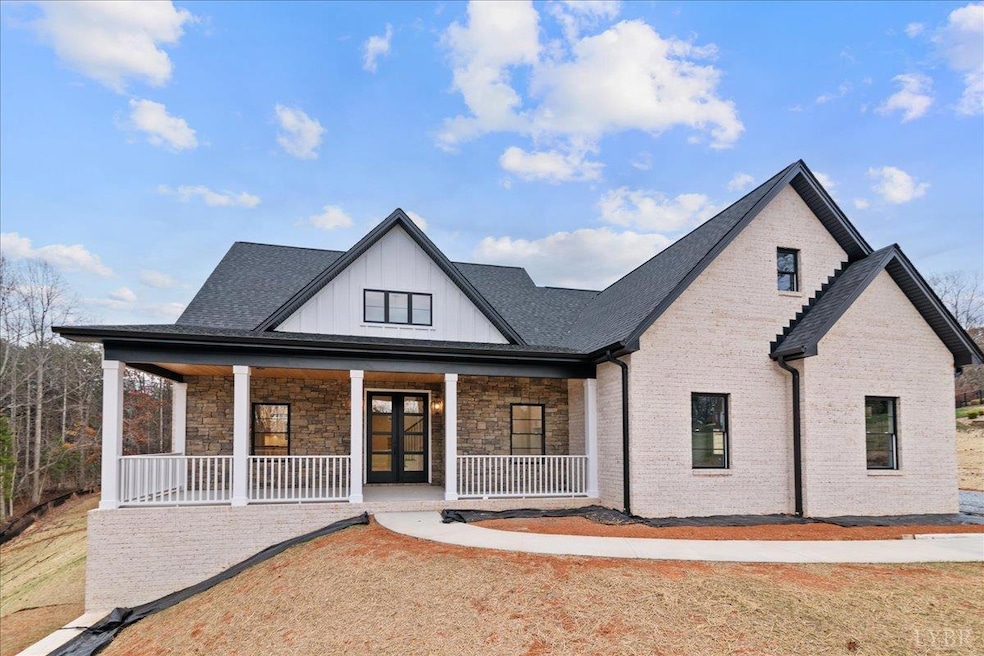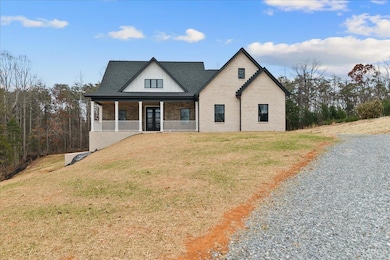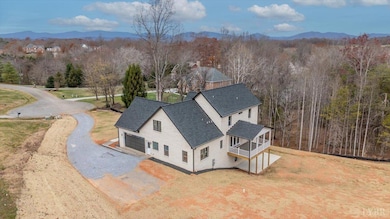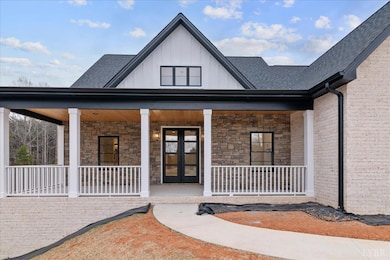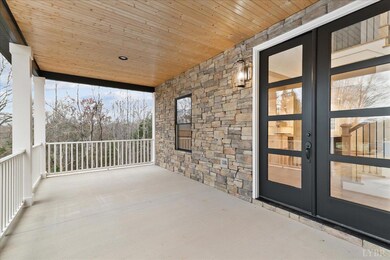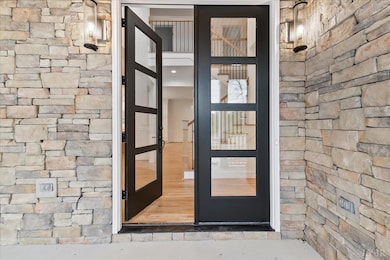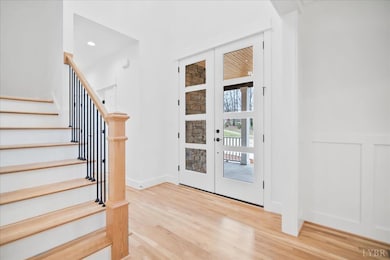1100 Brandy Springs Ct Forest, VA 24551
Estimated payment $5,222/month
Highlights
- Craftsman Architecture
- Freestanding Bathtub
- Great Room
- Forest Middle School Rated A-
- Wood Flooring
- Formal Dining Room
About This Home
This new luxury home in Walkers Crossing (Forest ) is perfectly situated on a 1.4-acre cul-de-sac lot with an ideal modern design and premium finishes. The chef-style kitchen offers high-end appliances, KitchenAid double ovens, gas cooktop, pot filler, quartz countertops/backsplash, and a large 8-ft island with bar. The main-level primary suite features dual vanities, large walk-in tile shower, and soaking tub. Enjoy hardwood floors on main and upper levels, a formal dining room with wainscoting and box-beamed ceiling, and a bright open family room with fireplace. 5 bedrooms with hardwoods and 3.5 tile baths, inviting double-entry front door, covered front porch and covered back porch overlooking private backyard. Walk-out unfinished basement with 7 full size windows plus doors. It is ideal for future expansion or storage which would add another 1700 sq ft. Move in-ready this desirable Forest location is convenient to desirable schools, & shopping.
Listing Agent
Blickenstaff & Company, Realto License #0225079026 Listed on: 11/21/2025
Home Details
Home Type
- Single Family
Est. Annual Taxes
- $3,690
Year Built
- Built in 2025
Lot Details
- 1.39 Acre Lot
HOA Fees
- $8 Monthly HOA Fees
Home Design
- Craftsman Architecture
- Poured Concrete
- Shingle Roof
Interior Spaces
- 3,100 Sq Ft Home
- 2-Story Property
- Ceiling Fan
- Fireplace
- Great Room
- Formal Dining Room
- Pull Down Stairs to Attic
- Fire and Smoke Detector
Kitchen
- Built-In Double Oven
- Cooktop
- Microwave
- Dishwasher
Flooring
- Wood
- Ceramic Tile
Bedrooms and Bathrooms
- Walk-In Closet
- Freestanding Bathtub
- Soaking Tub
- Bathtub Includes Tile Surround
Laundry
- Laundry Room
- Laundry on main level
- Washer and Dryer Hookup
Basement
- Walk-Out Basement
- Basement Fills Entire Space Under The House
- Interior and Exterior Basement Entry
- Rough-In Basement Bathroom
Parking
- Garage
- Driveway
Schools
- Thomas Jefferson-Elm Elementary School
- Forest Midl Middle School
- Jefferson Forest-Hs High School
Utilities
- Zoned Heating
- Heat Pump System
- Underground Utilities
- Electric Water Heater
- Septic Tank
Listing and Financial Details
- Assessor Parcel Number 90505718
Community Details
Overview
- Walkers Crossing Subdivision
Building Details
- Net Lease
Map
Home Values in the Area
Average Home Value in this Area
Property History
| Date | Event | Price | List to Sale | Price per Sq Ft |
|---|---|---|---|---|
| 11/21/2025 11/21/25 | For Sale | $929,000 | -- | $300 / Sq Ft |
Source: Lynchburg Association of REALTORS®
MLS Number: 363216
- 1039 Ashburn Dr
- 1096 Walkers Crossing Dr
- 14 Everett Rd
- 208 Merrywood Dr
- 207 Merrywood Dr
- 1240 Meadow Down Dr
- 1034 Smoketree Dr
- 6400 Everett Rd
- 1037 Deer Hollow Rd
- 1235 Deer Hollow Rd
- 111 Otterview Rd
- 1068 Charmin Dr
- 1453 Willow Oak Dr
- 15 Lot - Willow Oak Dr
- 0 Willow Oak Dr
- 1083 High Grove Ln
- 108 Minuteman Dr
- 2146 Thomas Jefferson Rd
- 0 High Grove Ln
- 0 Elkton Farm Rd
- 1483 Hupps Hill Ln
- 1154 Westyn Village Way
- 1008 Easton Ct
- 1047 E Lawn Dr
- 1084 Madison View Dr
- 1290 Rainbow Forest Dr Unit B
- 41 Point Dr
- 27 Odara Dr
- 36 Duguid Dr
- 16 Duiguid Dr Unit 4 Ferguson
- 16 Duiguid Dr Unit 33 Fonda
- 81 Duiguid Dr
- 1083 Blane Dr
- 54 Ferguson Dr
- 549 Beechwood Dr
- 1074 Blane Dr
- 14 Fonda Dr
- 22 Fonda Dr
- 1013 Allison Dawn Dr
- 1061 Spring Creek Dr
